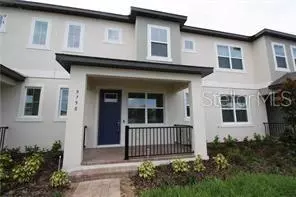$367,000
$369,960
0.8%For more information regarding the value of a property, please contact us for a free consultation.
9748 AMBER CHESTNUT WAY Winter Garden, FL 34787
3 Beds
3 Baths
1,626 SqFt
Key Details
Sold Price $367,000
Property Type Townhouse
Sub Type Townhouse
Listing Status Sold
Purchase Type For Sale
Square Footage 1,626 sqft
Price per Sqft $225
Subdivision Watermark Ph 3
MLS Listing ID O5983256
Sold Date 01/03/22
Bedrooms 3
Full Baths 2
Half Baths 1
Construction Status Appraisal,Inspections
HOA Fees $297/mo
HOA Y/N Yes
Year Built 2019
Annual Tax Amount $3,773
Lot Size 2,613 Sqft
Acres 0.06
Property Description
NEW energy-efficient home, This Glendale model home, features covered front porch and spacious, open first floor .Full all new kitchen beta white granite countertops, ceramic flooring, and all natural taupe carpeting upstairs .Attached two car garage and privacy fenced rear patio. Make every day feel like a vacation day in this incredible Watermark community. Enjoy fireworks from the clubhouse viewing deck, a few sets of tennis or a summer afternoon at the community's resort-style swimming pool. Known for their energy-efficient features, our homes help you live a healthier and quieter lifestyle while saving you thousands of dollars on utility bills.
Location
State FL
County Orange
Community Watermark Ph 3
Zoning P-D
Interior
Interior Features Eat-in Kitchen, High Ceilings, Kitchen/Family Room Combo, Dormitorio Principal Arriba, Solid Surface Counters, Solid Wood Cabinets, Walk-In Closet(s), Window Treatments
Heating Central
Cooling Central Air
Flooring Carpet, Ceramic Tile
Fireplace false
Appliance Dishwasher, Disposal, Dryer, Electric Water Heater, Ice Maker, Microwave, Range, Refrigerator, Washer
Laundry Inside
Exterior
Exterior Feature Fence, Irrigation System, Lighting, Sidewalk, Sliding Doors
Garage Spaces 2.0
Fence Vinyl
Community Features Fitness Center, Park, Playground, Pool, Sidewalks, Tennis Courts
Utilities Available Public
Roof Type Shingle
Porch Patio
Attached Garage true
Garage true
Private Pool No
Building
Story 2
Entry Level Two
Foundation Slab
Lot Size Range 0 to less than 1/4
Sewer Public Sewer
Water Public
Structure Type Block,Cement Siding
New Construction false
Construction Status Appraisal,Inspections
Schools
Elementary Schools Summerlake Elementary
Middle Schools Bridgewater Middle
High Schools Horizon High School
Others
Pets Allowed Yes
HOA Fee Include Pool,Insurance,Maintenance Grounds,Pool,Recreational Facilities
Senior Community No
Pet Size Small (16-35 Lbs.)
Ownership Fee Simple
Monthly Total Fees $297
Membership Fee Required Required
Num of Pet 2
Special Listing Condition None
Read Less
Want to know what your home might be worth? Contact us for a FREE valuation!

Our team is ready to help you sell your home for the highest possible price ASAP

© 2024 My Florida Regional MLS DBA Stellar MLS. All Rights Reserved.
Bought with FLORIDA CONNEXION PROPERTIES







