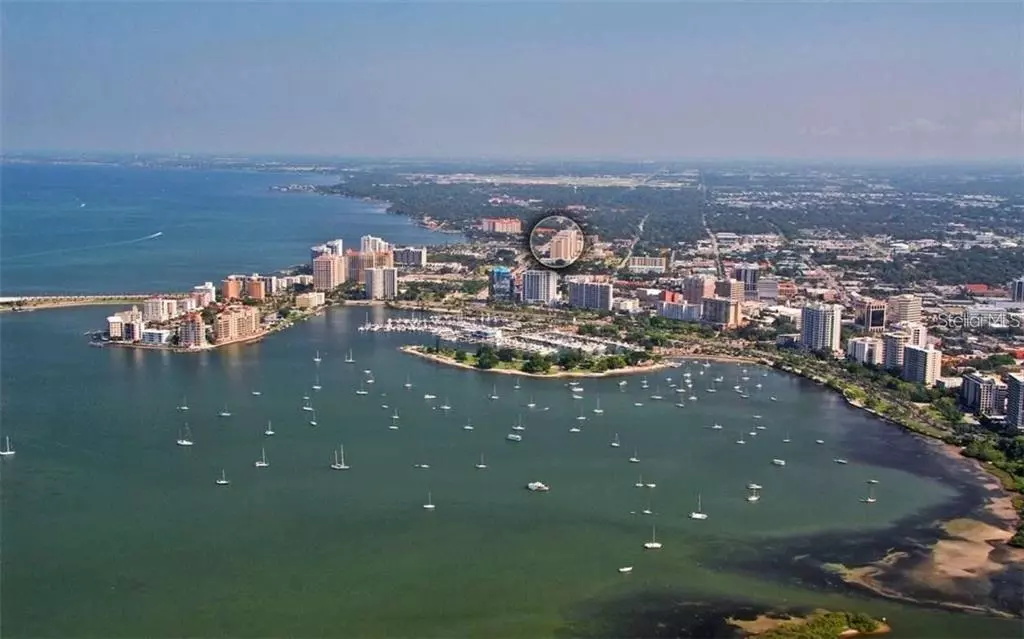$479,000
$425,000
12.7%For more information regarding the value of a property, please contact us for a free consultation.
750 N TAMIAMI TRL #1118 Sarasota, FL 34236
2 Beds
2 Baths
1,055 SqFt
Key Details
Sold Price $479,000
Property Type Condo
Sub Type Condominium
Listing Status Sold
Purchase Type For Sale
Square Footage 1,055 sqft
Price per Sqft $454
Subdivision Renaissance 1
MLS Listing ID A4519510
Sold Date 01/12/22
Bedrooms 2
Full Baths 2
Condo Fees $2,241
HOA Y/N No
Year Built 2001
Annual Tax Amount $4,053
Property Description
MULTIPLE OFFERS. Sellers will review all offers by 8pm 12/8/2021. Bright South East corner unit in Renaissance with city views. The many windows in the residence provide an abundance of natural light to the living areas and the two bedrooms. The seller is offering this 2/2 unit at a great price giving you the opportunity to be creative, add your own designer touches and make it your own. The possibilities are endless. The highly desirable Renaissance is located in the vibrant, walkable urban community of the Rosemary District with its own restaurants, shops and cafes. Main Street Sarasota restaurants, cafés, theatres, Whole Foods & shops are only a walk/bike or short drive away. Owners enjoy a walk or bike over the Ringling bridge to St. Armand’s & Lido beach for a little exercise. Renaissance is a pet friendly residence perfectly situated directly across from the highly anticipated 53 acre THE BAY and close to the coming soon Quay district. See why this neighborhood is booming-don’t miss your opportunity to be part of it all. The building amenities include fountains, pool, hot tub, gas grill, club room with catering room, theater room, gym/health club, Saunas in the locker rooms, business center & conference room, library, storage locker, indoor bike room, outdoor bike rack, guest suites available to rent, 24-hr security and on site management. Easy to show make an appointment today.
Location
State FL
County Sarasota
Community Renaissance 1
Zoning DTB
Interior
Interior Features Ceiling Fans(s), Crown Molding, Open Floorplan, Split Bedroom, Walk-In Closet(s)
Heating Central
Cooling Central Air
Flooring Carpet, Ceramic Tile
Fireplace false
Appliance Dishwasher, Dryer, Microwave, Range, Refrigerator, Washer
Laundry Laundry Room
Exterior
Exterior Feature Balcony
Parking Features Assigned, Garage Door Opener, Guest, Under Building
Garage Spaces 1.0
Community Features Buyer Approval Required, Fitness Center, Gated, Pool
Utilities Available Cable Connected, Electricity Connected, Fiber Optics, Public
Amenities Available Cable TV, Clubhouse, Elevator(s), Fitness Center, Lobby Key Required, Maintenance, Pool, Recreation Facilities, Security, Storage
View City
Roof Type Membrane
Attached Garage true
Garage true
Private Pool No
Building
Lot Description City Limits
Story 16
Entry Level One
Foundation Slab
Sewer Public Sewer
Water Public
Architectural Style Traditional
Structure Type Other,Stucco
New Construction false
Schools
Elementary Schools Alta Vista Elementary
Middle Schools Booker Middle
High Schools Booker High
Others
Pets Allowed Yes
HOA Fee Include Cable TV,Pool,Escrow Reserves Fund,Maintenance Structure,Maintenance Grounds,Management,Pest Control,Recreational Facilities,Security,Sewer,Trash,Water
Senior Community No
Pet Size Small (16-35 Lbs.)
Ownership Condominium
Monthly Total Fees $747
Acceptable Financing Cash, Conventional
Listing Terms Cash, Conventional
Num of Pet 2
Special Listing Condition None
Read Less
Want to know what your home might be worth? Contact us for a FREE valuation!

Our team is ready to help you sell your home for the highest possible price ASAP

© 2024 My Florida Regional MLS DBA Stellar MLS. All Rights Reserved.
Bought with COLDWELL BANKER REALTY







