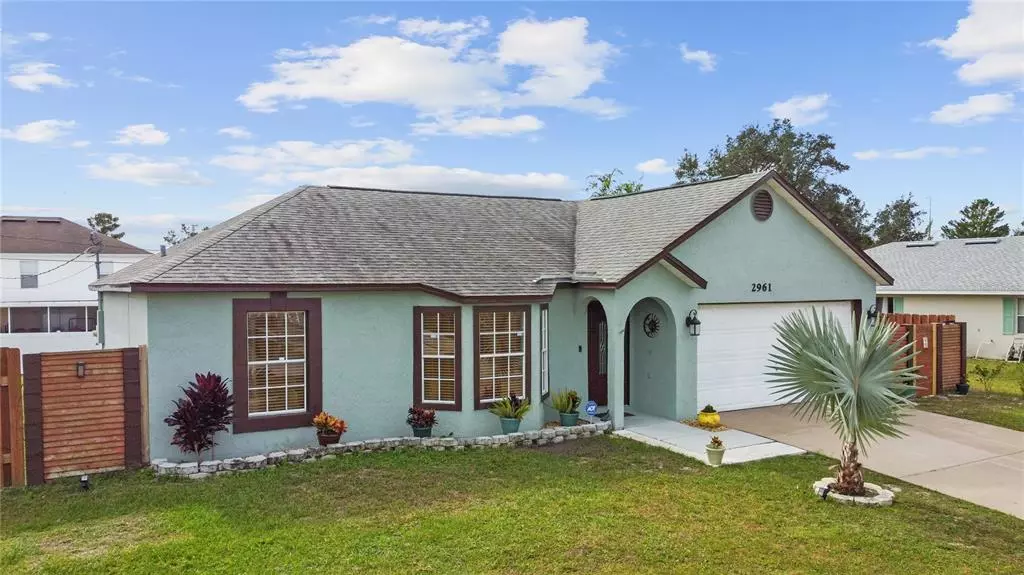$280,000
$270,000
3.7%For more information regarding the value of a property, please contact us for a free consultation.
2961 FIFER DR Deltona, FL 32738
3 Beds
2 Baths
1,263 SqFt
Key Details
Sold Price $280,000
Property Type Single Family Home
Sub Type Single Family Residence
Listing Status Sold
Purchase Type For Sale
Square Footage 1,263 sqft
Price per Sqft $221
Subdivision Deltona Lakes Unit 34
MLS Listing ID V4921998
Sold Date 01/21/22
Bedrooms 3
Full Baths 2
Construction Status Financing
HOA Y/N No
Year Built 1995
Annual Tax Amount $1,673
Lot Size 10,018 Sqft
Acres 0.23
Property Description
Buyer's financing fell through so another buyer will get the opportunity! Immaculate! This beautifully remodeled 3/2/2 split floor plan home boasts an open floor plan and a new roof in 2016 and is ready for the pickiest of buyers. The spacious main living area features volume ceilings and flows gently into the eat-in kitchen, which features black chrome appliances, endless granite countertops, a dual-sided farm sink, custom backsplash, and an abundance of gorgeous cabinetry. The 12 X 12 Owner’s Suite includes a large walk-in closet and full bath with a jetted tub. There is no carpet anywhere in this gorgeous home. The 10 X 20 screened porch in the back yard includes ceramic tile flooring and is the perfect place for a warm cup of morning coffee, while the paved area just outside the screen is perfect for barbecuing or gatherings with friends and family. The fully fenced rear yard includes a drive-through gate which is perfect for your boat/RV or work truck and the storage shed stays. Additional features include all updated fixtures, whole house generator hookup, and the exterior of the home was completely repainted in 2021. The black chrome washer and dryer stay with your new home. Be sure to ask your Realtor® for the link to the 360 degree tour. All measurements are approximate and should be independently verified.
Location
State FL
County Volusia
Community Deltona Lakes Unit 34
Zoning R-1
Interior
Interior Features Ceiling Fans(s), Eat-in Kitchen, Master Bedroom Main Floor, Open Floorplan, Split Bedroom, Stone Counters, Walk-In Closet(s)
Heating Central
Cooling Central Air
Flooring Ceramic Tile
Fireplace false
Appliance Dishwasher, Disposal, Dryer, Microwave, Range, Refrigerator, Washer
Exterior
Exterior Feature Fence, Rain Gutters, Shade Shutter(s), Sliding Doors
Parking Features Garage Door Opener
Garage Spaces 2.0
Fence Wood
Utilities Available Electricity Connected
Roof Type Shingle
Attached Garage true
Garage true
Private Pool No
Building
Entry Level One
Foundation Slab
Lot Size Range 0 to less than 1/4
Sewer Septic Tank
Water Public
Structure Type Block,Stucco
New Construction false
Construction Status Financing
Others
Pets Allowed Yes
Senior Community No
Ownership Fee Simple
Acceptable Financing Cash, Conventional, FHA, VA Loan
Listing Terms Cash, Conventional, FHA, VA Loan
Special Listing Condition None
Read Less
Want to know what your home might be worth? Contact us for a FREE valuation!

Our team is ready to help you sell your home for the highest possible price ASAP

© 2024 My Florida Regional MLS DBA Stellar MLS. All Rights Reserved.
Bought with CENTURY 21 ALL HOMES & PROPERT







