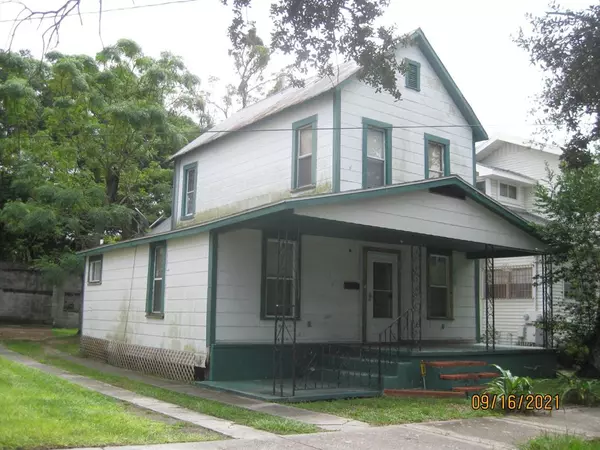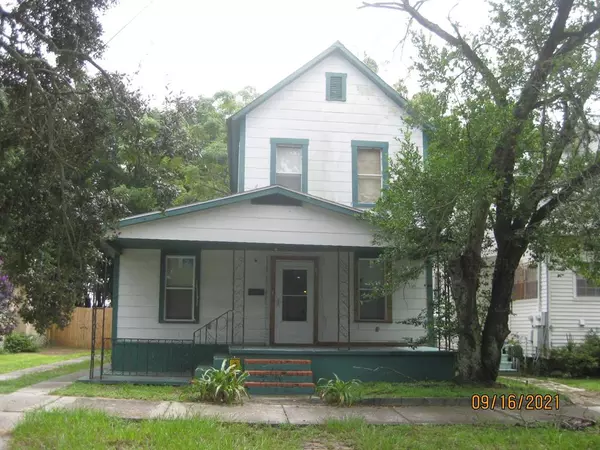$140,000
$212,500
34.1%For more information regarding the value of a property, please contact us for a free consultation.
2805 N 9TH ST Tampa, FL 33605
3 Beds
1 Bath
1,430 SqFt
Key Details
Sold Price $140,000
Property Type Single Family Home
Sub Type Single Family Residence
Listing Status Sold
Purchase Type For Sale
Square Footage 1,430 sqft
Price per Sqft $97
Subdivision Bonniehaven
MLS Listing ID T3330167
Sold Date 01/22/22
Bedrooms 3
Full Baths 1
Construction Status Inspections
HOA Y/N No
Year Built 1920
Annual Tax Amount $1,225
Lot Size 4,791 Sqft
Acres 0.11
Lot Dimensions 37x127
Property Description
HISTORIC YBOR CITY HOME. What a great value here in a house that can be made your home or other possibilities like a Bed & Breakfast, rental home, seasonal rental, weekly rental and so much more. The YC8 zoning allows for other possibilities. A Very large front porch welcomes you to this special home. The huge living room is nicely remodeled with nice laminate floors, newer paint, and a cool breeze ceiling fan. The very large formal dining room is conveniently located next to the kitchen for serving up those special home cooked meals.
the extra big country style kitchen has newer cabinets and luxury solid surface counter tops, built in cabinetry and pantry with room for eat in kitchen dining. Master bedroom is conveniently located on the first floor. There are 2 very spacious bedrooms upstairs for the family or guests. Home has had a lot of major remodeling done through out. Tastefully done with many luxury upgrades, new bathroom with modern fixtures and specialty vanity, newer interior paint, upgraded kitchen with extra room. There is a convenient den, office or cozy family room with a special picturesque view of the homes layout. There is an unfinished detached garage that can easily be completed for a garage or really nice workshop. This is an opportunity you can't afford to miss out out. Value range to $309,000. Come see and let's get to the closing table today.!
Location
State FL
County Hillsborough
Community Bonniehaven
Zoning YC-8
Rooms
Other Rooms Attic, Bonus Room, Breakfast Room Separate, Den/Library/Office, Family Room, Formal Dining Room Separate, Formal Living Room Separate
Interior
Interior Features Built-in Features, Ceiling Fans(s), Eat-in Kitchen, High Ceilings, Living Room/Dining Room Combo, Master Bedroom Main Floor, Dormitorio Principal Arriba, Other, Solid Surface Counters, Solid Wood Cabinets, Split Bedroom
Heating Central, Electric
Cooling Central Air
Flooring Carpet, Ceramic Tile, Laminate
Furnishings Unfurnished
Fireplace false
Appliance Electric Water Heater, Range, Range Hood, Refrigerator
Exterior
Exterior Feature Sidewalk, Storage
Parking Features Driveway, Tandem
Garage Spaces 2.0
Utilities Available BB/HS Internet Available, Cable Available, Electricity Connected, Fire Hydrant, Public, Sewer Connected, Street Lights, Water Connected
View City
Roof Type Metal
Porch Covered, Deck, Front Porch, Porch, Rear Porch
Attached Garage false
Garage true
Private Pool No
Building
Lot Description Cleared, Historic District, City Limits, Level, Near Public Transit, Oversized Lot, Sidewalk, Paved
Story 2
Entry Level Two
Foundation Crawlspace
Lot Size Range 0 to less than 1/4
Sewer Public Sewer
Water Public
Architectural Style Bungalow, Cape Cod, Contemporary, Florida, Historic, Mediterranean
Structure Type Asbestos,Wood Frame,Wood Siding
New Construction false
Construction Status Inspections
Schools
Elementary Schools Booker T. Washington-Hb
Middle Schools Madison-Hb
High Schools Middleton-Hb
Others
Pets Allowed Yes
Senior Community No
Ownership Fee Simple
Acceptable Financing Cash, Other, Special Funding
Membership Fee Required None
Listing Terms Cash, Other, Special Funding
Special Listing Condition None
Read Less
Want to know what your home might be worth? Contact us for a FREE valuation!

Our team is ready to help you sell your home for the highest possible price ASAP

© 2024 My Florida Regional MLS DBA Stellar MLS. All Rights Reserved.
Bought with NETWORTH REALTY OF TAMPA, LLC







