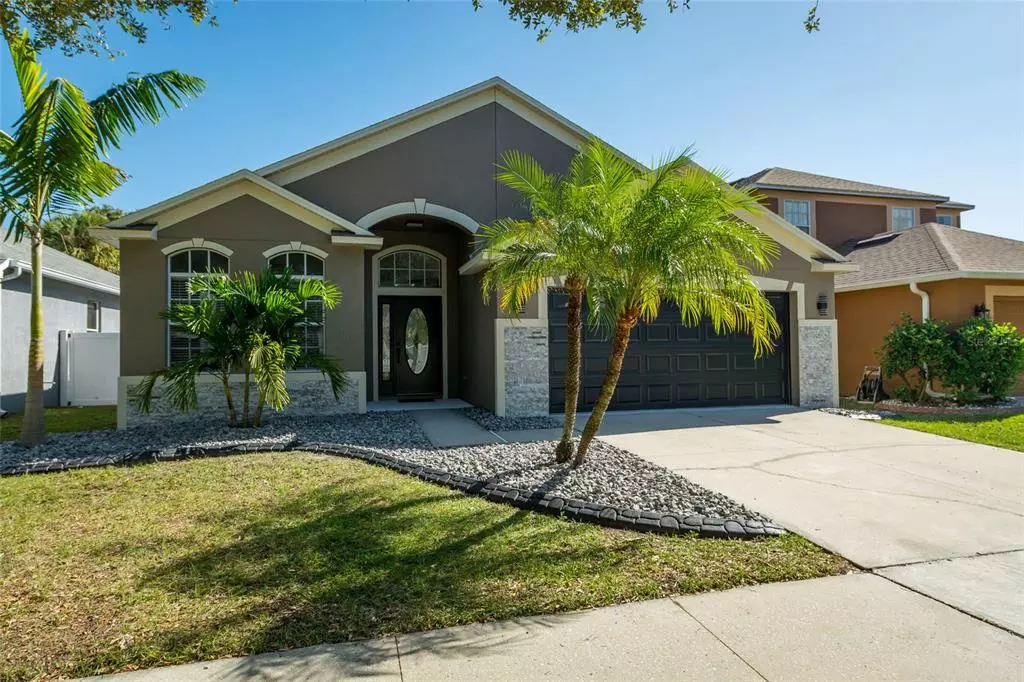$419,995
$419,995
For more information regarding the value of a property, please contact us for a free consultation.
8620 SANDY PLAINS DR Riverview, FL 33578
4 Beds
2 Baths
2,004 SqFt
Key Details
Sold Price $419,995
Property Type Single Family Home
Sub Type Single Family Residence
Listing Status Sold
Purchase Type For Sale
Square Footage 2,004 sqft
Price per Sqft $209
Subdivision Parkway Center Single Family Ph 2B
MLS Listing ID T3347244
Sold Date 02/03/22
Bedrooms 4
Full Baths 2
Construction Status Other Contract Contingencies
HOA Fees $12
HOA Y/N Yes
Originating Board Stellar MLS
Year Built 2005
Annual Tax Amount $5,917
Lot Size 6,098 Sqft
Acres 0.14
Property Description
MULTIPLE OFFERS-
WELCOME TO OAK CREEK IN RIVERVIEW- An Absolutely Great Location Providing You Access to Interstate 75, US 301, US 41, SR 60, & the Selmon Crosstown Expressway with a Short Commute to Many Major Attractions Throughout the Tampa Bay Area; Some of Florida’s Finest Beaches, Marinas, Golf Courses, Community Parks, Restaurants, & Shopping Await Your Enjoyment.
DISCOVER ONE OF THE MOST EXCITING AND PRESTIGOUS HOMES IN ALL OF SOUTH SHORE- Over $100k of Visibly and Easily Noticeable Quality Upgrades- Pride of Ownership is Truly Defined within this Well Appointed, Well Maintained Home that Shows Like a Luxurious Model; Providing Amazing Curb Appeal Featuring a Beautiful Marble Stone Exterior, Simplistic Landscaping with Palm Trees, Upgraded Modern Lighting, and a Perfect Touch of Curbing with Granite- TAKE ADVANTAGE of this Excellent Opportunity with a Highly Desirable, Distinguished, and Convenient Open Split-Bedroom Floor Plan with this 4 Bed, 2 Bath, 2 Car Garage Boasting 2,579 TOTAL Sq.Ft.
Enjoy Pure Elegance with a Mixture of Modern and Contemporary Design Fully Customized to Enable You to Have a Truly Unique Experience- As You Enter, You are Immediately Embraced by the Gorgeous Marble Stone and the Tile that Flows Effortlessly Throughout with Custom Marble Archways and Niches and a Very Spacious and Accommodating Home that Provides an Excellent Amount of Natural Sunlight; To Your Left is the Formal Living/Dining Room with Modern Lighting and Laminate Wood Flooring that Compliments the Cabinets in the Eat In Kitchen Equipped with an Island and a Breakfast Bar with Custom Columns, Modern Lighting, BRAND NEW Blk Stainless Steel Appliances, Travertine Backsplash, Upgraded Hardware for Cabinets with Matching Faucet, Upgraded Shelving in the Pantry, and a Perfectly Placed Nook with a Custom Window Build Out. The Kitchen Overlooks the Family Room with a Custom-Built Recessed TV and Fireplace Wall with a Marble Stone and Tile Surround Equipped with a BRAND-NEW TV, Fireplace, and Amplifier/Receiver Wired with 5 Channel Surround Sound.
The Master Suite is Full of Opportunity Located at the Rear of the Home and is Absolutely a MUST SEE- Providing You with a Custom Recessed TV and Fireplace Wall with Marble Stone Surround Equipped with a BRAND NEW TV and Fireplace, Large Walk-In Closet with Custom Shelving, Tile Flooring Throughout, Fully Customized/Upgraded Master Bathroom with Floor to Ceiling Marble Stone, a Soothing Garden Tub for Enhanced Relaxation with a Separate Shower with Floor to Ceiling Frameless Glass, Dual/Separate Vanity, and Separate Toilet Room.
The 3 Guest Bedrooms with Laminate Flooring and Upgraded Closets and the Fully Customized/Upgraded Bathroom with Floor to Ceiling Herringbone Marble Stone, are Located in the Front of the Home on a Separate Hall with the Fully Upgraded Laundry Room Equipped with a BRAND-NEW CHAMPAGNE Washer/Dryer and Matching Cabinets.
DON’T MISS OUT on this GREAT OPPORTUNITY- Home Interior/Exterior Freshly Painted/Sealed, BRAND NEW Lighting/Fans, Hardware, Shelving, Kitchen Appliances, Washer/Dryer, TV's & Fireplaces, Quality Materials (Travertine, Marble, Granite), Window Treatments, Alarm, Intercom System, & more.
Great Home/ Excellent Price- Great Community/Excellent Location- Make This House Your New Home Today.
***View the 3 Minute Walk-Through Video & 3D Panoramic Virtual Tour***
Location
State FL
County Hillsborough
Community Parkway Center Single Family Ph 2B
Zoning PD
Rooms
Other Rooms Family Room, Formal Dining Room Separate, Formal Living Room Separate, Inside Utility
Interior
Interior Features Built-in Features, Ceiling Fans(s), Eat-in Kitchen, Living Room/Dining Room Combo, Master Bedroom Main Floor, Open Floorplan, Split Bedroom, Walk-In Closet(s), Window Treatments
Heating Central
Cooling Central Air
Flooring Ceramic Tile, Laminate
Fireplaces Type Electric, Family Room, Master Bedroom, Non Wood Burning
Furnishings Unfurnished
Fireplace true
Appliance Dishwasher, Disposal, Dryer, Electric Water Heater, Microwave, Range, Refrigerator, Washer, Water Softener
Laundry Inside, Laundry Room
Exterior
Exterior Feature Other, Sidewalk, Sliding Doors
Garage Spaces 2.0
Community Features Playground, Pool
Utilities Available BB/HS Internet Available, Cable Available, Electricity Connected, Phone Available, Public, Sewer Connected, Street Lights, Water Connected
Roof Type Shingle
Attached Garage true
Garage true
Private Pool No
Building
Entry Level One
Foundation Slab
Lot Size Range 0 to less than 1/4
Sewer Public Sewer
Water Public
Structure Type Block, Stucco
New Construction false
Construction Status Other Contract Contingencies
Schools
Elementary Schools Ippolito-Hb
Middle Schools Giunta Middle-Hb
High Schools Spoto High-Hb
Others
Pets Allowed Breed Restrictions, Yes
HOA Fee Include Pool
Senior Community No
Ownership Fee Simple
Monthly Total Fees $25
Acceptable Financing Cash, Conventional, FHA, VA Loan
Membership Fee Required Required
Listing Terms Cash, Conventional, FHA, VA Loan
Special Listing Condition None
Read Less
Want to know what your home might be worth? Contact us for a FREE valuation!

Our team is ready to help you sell your home for the highest possible price ASAP

© 2024 My Florida Regional MLS DBA Stellar MLS. All Rights Reserved.
Bought with RE/MAX REALTY UNLIMITED







