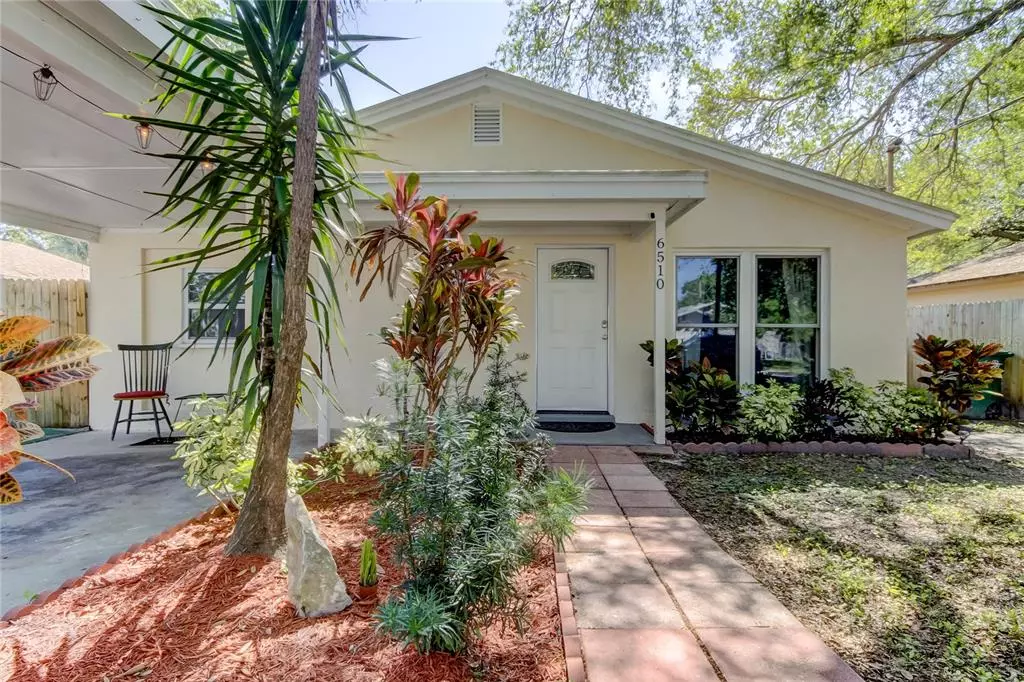$407,000
$379,900
7.1%For more information regarding the value of a property, please contact us for a free consultation.
6510 S ENGLEWOOD AVE Tampa, FL 33611
3 Beds
2 Baths
1,120 SqFt
Key Details
Sold Price $407,000
Property Type Single Family Home
Sub Type Single Family Residence
Listing Status Sold
Purchase Type For Sale
Square Footage 1,120 sqft
Price per Sqft $363
Subdivision Crescent Park
MLS Listing ID U8147838
Sold Date 02/11/22
Bedrooms 3
Full Baths 2
Construction Status Appraisal,Financing,Inspections
HOA Y/N No
Year Built 1981
Annual Tax Amount $171
Lot Size 9,147 Sqft
Acres 0.21
Lot Dimensions 52x175
Property Description
Multiple offers received. Asking for highest and best by 6 pm Monday 1/10/2022 BRAND NEW ROOF COMING! Looking for a fully-remodeled home in desirable South Tampa? Look no further! When you walk through the front door, you’ll be welcomed into an open concept entertainment space. The kitchen, dining room, and living room make up one giant space meaning that you’ll never have to wonder what’s happening in the next room over. NO CARPET in this HOME. There are wood-look plank tiles throughout the main parts of the house including the bedrooms, granite countertops in the kitchen with plenty of cabinets, the island is perfect for entertaining, and stainless steel appliances, meaning no upgrades are needed. That’s right, MOVE-IN READY! With 3 bedrooms and 2 bathrooms, this house makes great use of the square footage to give you all the space that you need to make this house your own. Privacy is also enhanced with your large fenced in backyard and NO(!) rear neighbors. Plenty of room to store some toys as perhaps a small boat or built a large pool. You will find a GAZEBO and a SHED for your convenience as well. Some of the MAJOR UPGRADES ARE within the last 5 years: NEW AC, NEW WATER HEATER, NEW APPLIANCES, GARBAGE DISPOSAL and NEWER WINDOWS will definitely help with your electric bill. MICROWAVE & DISPOSAL were replaced in 2020. Being within a stone’s throw to MacDill Air Force Base and having easy access to the Selmon Expressway means that you can travel to your favorite parts of town within minutes such as downtown Tampa, St. Petersburg, I-275 , the Crosstown Expressway, Tampa International Airport, International & Westshore Malls for Shopping, Restaurants, famous Bayshore Blvd, SOHO, Ballast Point Park & All Amenities South Tampa has to Offer! Let’s not forget dog park at Gadsden dog park down the street. Last but not least all the gulf beaches that are just across the bridge in Pinellas County. This house has your name written all over it! Schedule your showing NOW!
Location
State FL
County Hillsborough
Community Crescent Park
Zoning RS-60
Rooms
Other Rooms Formal Dining Room Separate, Great Room, Inside Utility
Interior
Interior Features Ceiling Fans(s), Master Bedroom Main Floor, Open Floorplan, Solid Wood Cabinets
Heating Electric, Heat Pump
Cooling Central Air
Flooring Ceramic Tile, Tile
Furnishings Unfurnished
Fireplace false
Appliance Dishwasher, Disposal, Dryer, Electric Water Heater, Microwave, Range, Refrigerator, Washer
Laundry Inside, Laundry Room
Exterior
Exterior Feature Fence, Sidewalk, Storage
Parking Features Covered, Driveway
Fence Wood
Utilities Available BB/HS Internet Available, Cable Connected, Electricity Connected, Public, Sewer Connected, Water Connected
View Trees/Woods
Roof Type Built-Up,Shingle
Garage false
Private Pool No
Building
Lot Description City Limits, Level, Oversized Lot, Sidewalk, Paved
Entry Level One
Foundation Slab
Lot Size Range 0 to less than 1/4
Sewer Public Sewer
Water Public
Architectural Style Ranch
Structure Type Block,Stucco
New Construction false
Construction Status Appraisal,Financing,Inspections
Schools
Elementary Schools Chiaramonte-Hb
Middle Schools Madison-Hb
High Schools Robinson-Hb
Others
Senior Community No
Ownership Fee Simple
Acceptable Financing Cash, Conventional, FHA, VA Loan
Membership Fee Required None
Listing Terms Cash, Conventional, FHA, VA Loan
Special Listing Condition None
Read Less
Want to know what your home might be worth? Contact us for a FREE valuation!

Our team is ready to help you sell your home for the highest possible price ASAP

© 2024 My Florida Regional MLS DBA Stellar MLS. All Rights Reserved.
Bought with FUTURE HOME REALTY INC







