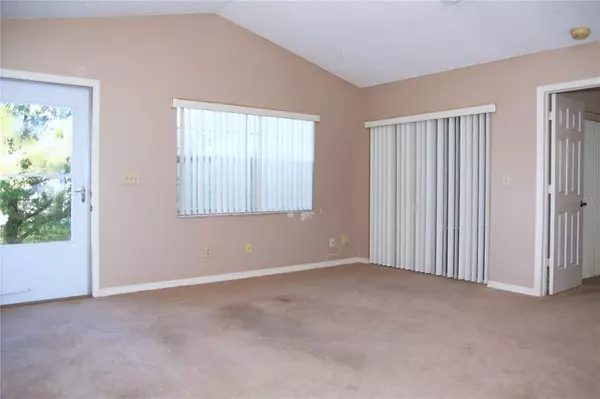$175,000
$169,900
3.0%For more information regarding the value of a property, please contact us for a free consultation.
3713 RIVER OAKS CT #3713 New Port Richey, FL 34655
2 Beds
2 Baths
1,052 SqFt
Key Details
Sold Price $175,000
Property Type Condo
Sub Type Condominium
Listing Status Sold
Purchase Type For Sale
Square Footage 1,052 sqft
Price per Sqft $166
Subdivision River Oaks Condo Ph 02
MLS Listing ID W7841591
Sold Date 02/14/22
Bedrooms 2
Full Baths 2
Condo Fees $310
HOA Y/N No
Year Built 1988
Annual Tax Amount $476
Lot Size 506.140 Acres
Acres 506.14
Property Description
Florida style living includes taking in the sun poolside or enjoying day trips to the beaches and theme parks. This 2 Bedroom end unit showcases a split bedroom floor plan with 2 separate full bathrooms providing privacy and room for guests. Kitchen features plenty of storage space, a pass through bar to the dining room & living room, perfect for entertaining. Bonus sunroom to open your windows and enjoy the outdoors. It also includes a private one car garage. AC (2015). Roof (2018). Basic cable, internet, trash, lawn care & community pool are included in the HOA fees. Quaint maintenance free community under the old oak trees located near shopping, restaurants, and medical facilities. Not far from Starkey Market, Tarpon Springs Sponge Docks & Downtown New Port Richey. LIVE THE FLORIDA LIFESTYLE...Call now!
Location
State FL
County Pasco
Community River Oaks Condo Ph 02
Zoning MF1
Rooms
Other Rooms Inside Utility
Interior
Interior Features Cathedral Ceiling(s), High Ceilings, Kitchen/Family Room Combo, Master Bedroom Main Floor, Split Bedroom, Thermostat
Heating Central
Cooling Central Air
Flooring Carpet, Linoleum
Fireplace false
Appliance Dishwasher, Electric Water Heater, Range, Range Hood, Refrigerator
Exterior
Exterior Feature Irrigation System, Sliding Doors
Parking Features Driveway, Guest
Garage Spaces 1.0
Community Features Deed Restrictions, Irrigation-Reclaimed Water, Pool
Utilities Available Cable Connected, Electricity Connected, Phone Available, Public, Sewer Connected, Street Lights, Underground Utilities, Water Connected
Amenities Available Vehicle Restrictions
Roof Type Shingle
Porch Enclosed
Attached Garage true
Garage true
Private Pool No
Building
Story 1
Entry Level One
Foundation Slab
Sewer Public Sewer
Water Public
Structure Type Block
New Construction false
Schools
Elementary Schools Longleaf Elementary-Po
Middle Schools Seven Springs Middle-Po
High Schools J.W. Mitchell High-Po
Others
Pets Allowed Yes
HOA Fee Include Cable TV,Common Area Taxes,Pool,Escrow Reserves Fund,Fidelity Bond,Internet,Maintenance Structure,Maintenance Grounds,Maintenance,Management,Pool,Private Road,Trash
Senior Community No
Ownership Condominium
Monthly Total Fees $310
Acceptable Financing Cash, Conventional
Membership Fee Required Required
Listing Terms Cash, Conventional
Special Listing Condition None
Read Less
Want to know what your home might be worth? Contact us for a FREE valuation!

Our team is ready to help you sell your home for the highest possible price ASAP

© 2025 My Florida Regional MLS DBA Stellar MLS. All Rights Reserved.
Bought with RE/MAX SUNSET REALTY






