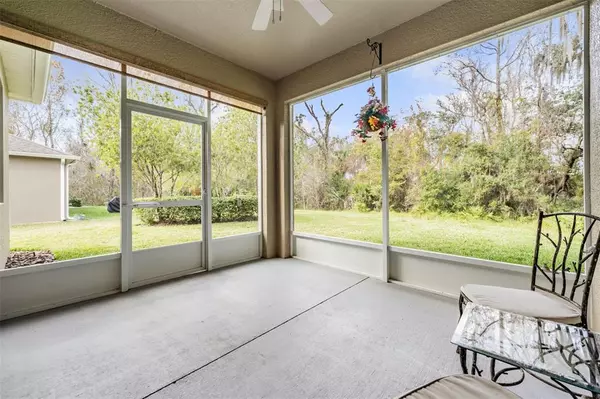$375,000
$375,000
For more information regarding the value of a property, please contact us for a free consultation.
10573 BELMULLET DR San Antonio, FL 33576
3 Beds
2 Baths
1,670 SqFt
Key Details
Sold Price $375,000
Property Type Single Family Home
Sub Type Single Family Residence
Listing Status Sold
Purchase Type For Sale
Square Footage 1,670 sqft
Price per Sqft $224
Subdivision Tampa Bay Golf And Tennis Club
MLS Listing ID T3348207
Sold Date 02/15/22
Bedrooms 3
Full Baths 2
Construction Status Inspections
HOA Fees $242/mo
HOA Y/N Yes
Year Built 2010
Annual Tax Amount $2,123
Lot Size 8,276 Sqft
Acres 0.19
Property Description
FORMER MODEL HOME ON Oversized CONSERVATION LOT in CLUBHOUSE PRESERVE VILLAGE with GOLF COURSE VIEWS of the 11th tee across the street, awaits YOU! Located in the Premier community of Tampa Bay Golf and Country Club, offering RESORT STYLE LIVING just North of Tampa in SUNNY FLORIDA, this 55+ Man guard GATED community boasts Resident owned Amenities including an elegant ballroom with dance floor and stage, multipurpose clubhouse, full service restaurant and pub/grille, resort style swimming pool with fountains and hot tub, activities center with state of the art fitness center, billiards and card rooms, library with computers, tennis courts, pickle ball, cornhole, bocci, shuffleboard and 2 golf courses! LIVE LIKE YOU ARE ON VACATION EVERYDAY IN THIS UPGRADED "EVERYTHING'S INCLUDED" LENNAR HOME With Screened front Entry and Leaded Glass Front door. Once inside the foyer, notice the Ceramic tiled Foyer and OPEN Floorplan with greenspace Views from every window on this 75' wide lot with room between homes, conservation privacy in the rear and expansive GOLF COURSE views in the front... no neighbors front OR back! Oversized Living Room with Sliding doors to Screened lanai extends the entertaining space and offers a balmy cross breeze! Formal Dining room has Large window to let in the natural light and is OPEN to the Gourmet kitchen with Granite counters, pendant lights over breakfast bar, Stainless appliances, eat in dinette area with large window overlooking front lawn with golf course beyond and ceramic tile floors for a stunning, functional space! Split bedroom plan has the spacious owners suite on one side of the home offering a perfect retreat with room for a sitting area. Bath ensuite has walk in shower, large tile, dual sinks and wood cabinets. Guest bedrooms and bath are located on a separate wing with one room set up as an office overlooking conservation and backyard. Interior laundry room includes washer and dryer with storage cabinets above. Tastefully decorated with FURNISHINGS Negotiable. OVER $20,000 in additional UPGRADED features include: 14 SEER 3 Ton HVAC system in 2017, Exterior paint 2021, Motorized Garage Door SCREEN , Gutter system connected to French Drain system, 2 Solar Tubes for natural lighting, Guest bath glass enclosure, disposal 2020under cabinet lighting, Updated light fixtures, upgraded fans, custom headboard and window treatments! Relax on your Screened back lanai with solar roller shades and take in the serenity of the natural conservation with birds, turtles, sand hill cranes, blue heron, egret and deer! Quiet secluded area with private streets to walk, bike, golf cart, fish in the ponds or go to the dog parks. Easy access to major highways for easy commute to airports, Wiregrass mall, premium outlets, theater, the GROVE, Tampa, Ocala, Orlando or the Beaches! CALL TODAY to see why this IS the place to be!!
Location
State FL
County Pasco
Community Tampa Bay Golf And Tennis Club
Zoning MPUD
Interior
Interior Features Ceiling Fans(s), Open Floorplan
Heating Central, Electric
Cooling Central Air
Flooring Carpet, Tile
Fireplace false
Appliance Dishwasher, Disposal, Electric Water Heater, Microwave, Range, Refrigerator
Laundry Inside, Laundry Room
Exterior
Exterior Feature Lighting, Sliding Doors
Parking Features Driveway, Garage Door Opener
Garage Spaces 2.0
Community Features Association Recreation - Owned, Deed Restrictions, Fitness Center, Gated, Golf Carts OK, Golf, Park, Pool, Tennis Courts
Utilities Available Cable Available, Cable Connected, Electricity Available, Electricity Connected, Phone Available, Public, Sewer Connected, Street Lights, Water Connected
Amenities Available Cable TV, Clubhouse, Fence Restrictions, Fitness Center, Gated, Golf Course, Park, Pool, Recreation Facilities, Shuffleboard Court, Spa/Hot Tub, Tennis Court(s)
View Trees/Woods
Roof Type Shingle
Attached Garage true
Garage true
Private Pool No
Building
Lot Description In County, Paved, Private
Story 1
Entry Level One
Foundation Slab
Lot Size Range 0 to less than 1/4
Sewer Public Sewer
Water Public
Architectural Style Florida
Structure Type Block,Stucco
New Construction false
Construction Status Inspections
Others
Pets Allowed Breed Restrictions, Yes
HOA Fee Include Cable TV,Pool,Escrow Reserves Fund,Internet,Private Road,Recreational Facilities
Senior Community Yes
Ownership Fee Simple
Monthly Total Fees $340
Acceptable Financing Cash, Conventional, FHA, VA Loan
Membership Fee Required Required
Listing Terms Cash, Conventional, FHA, VA Loan
Special Listing Condition None
Read Less
Want to know what your home might be worth? Contact us for a FREE valuation!

Our team is ready to help you sell your home for the highest possible price ASAP

© 2025 My Florida Regional MLS DBA Stellar MLS. All Rights Reserved.
Bought with REST EASY REALTY POWERED BY SELLSTATE






