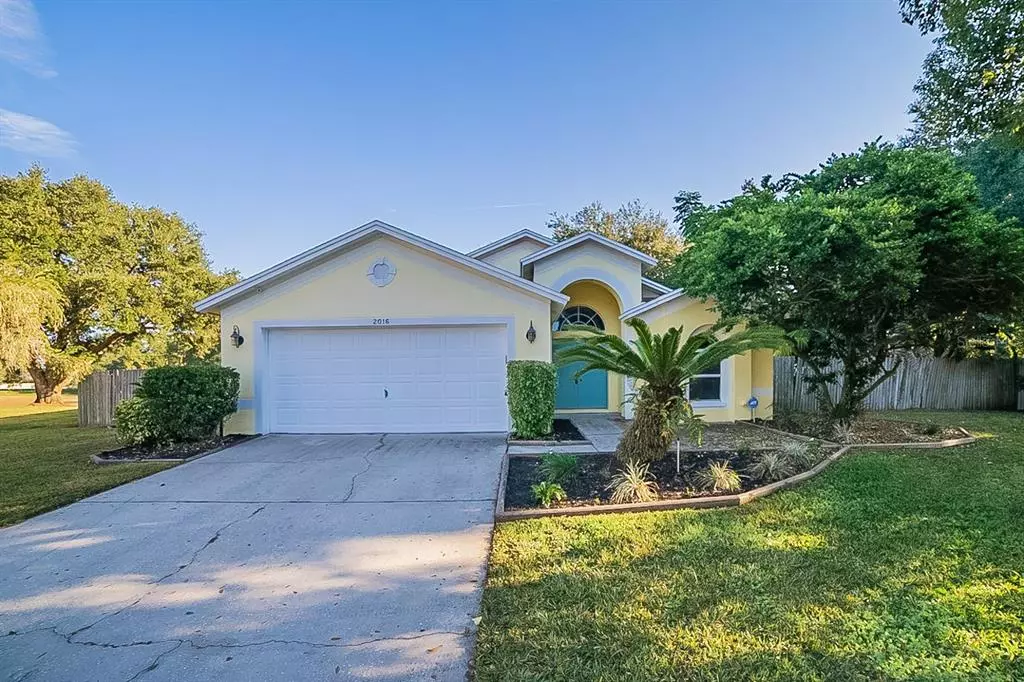$390,000
$400,000
2.5%For more information regarding the value of a property, please contact us for a free consultation.
2016 LEICHESTER ST Valrico, FL 33594
3 Beds
2 Baths
1,858 SqFt
Key Details
Sold Price $390,000
Property Type Single Family Home
Sub Type Single Family Residence
Listing Status Sold
Purchase Type For Sale
Square Footage 1,858 sqft
Price per Sqft $209
Subdivision Brentwood Hills Trct B Un 2
MLS Listing ID T3345387
Sold Date 02/25/22
Bedrooms 3
Full Baths 2
Construction Status Inspections
HOA Fees $55/qua
HOA Y/N Yes
Year Built 1994
Annual Tax Amount $2,526
Lot Size 9,147 Sqft
Acres 0.21
Property Description
One or more photo(s) has been virtually staged. One or more photo(s) was virtually staged. You will fall in love with this beautiful 3br/2ba/2cg + office/den home with oversized fenced backyard nestled in the highly desirable Brentwood Hills community. Offering 1858SF, interior features include a den/office off the foyer, a formal living room and dining room with wood floors, and a beautifully appointed kitchen with Quartz countertops. The kitchen overlooks the spacious family room with hurricane proof glass sliders leading out to the fantastic screened lanai, perfect for entertaining. The lanai overlooks a charming paver patio and huge, private backyard! Plenty of room to add a pool! Nestled on a quiet cul-de-sac, Brentwood Hills offers its homeowners amenities including; a beautiful clubhouse, tennis, 2 parks, pool, and splash pad for Just minutes from shopping, restaurants, great schools, and a quick commute to Downtown Tampa!
Location
State FL
County Hillsborough
Community Brentwood Hills Trct B Un 2
Zoning PD
Interior
Interior Features Cathedral Ceiling(s), Split Bedroom, Walk-In Closet(s)
Heating Central
Cooling Central Air
Flooring Carpet, Laminate, Tile
Fireplace false
Appliance Dishwasher, Microwave, Range, Refrigerator
Exterior
Exterior Feature Fence, Sliding Doors
Garage Spaces 2.0
Utilities Available BB/HS Internet Available, Cable Available, Phone Available
Roof Type Shingle
Attached Garage true
Garage true
Private Pool No
Building
Entry Level One
Foundation Slab
Lot Size Range 0 to less than 1/4
Sewer Public Sewer
Water Public
Structure Type Stucco
New Construction false
Construction Status Inspections
Others
Pets Allowed Yes
Senior Community No
Ownership Fee Simple
Monthly Total Fees $55
Acceptable Financing Cash, Conventional, VA Loan
Membership Fee Required Required
Listing Terms Cash, Conventional, VA Loan
Special Listing Condition None
Read Less
Want to know what your home might be worth? Contact us for a FREE valuation!

Our team is ready to help you sell your home for the highest possible price ASAP

© 2024 My Florida Regional MLS DBA Stellar MLS. All Rights Reserved.
Bought with FUTURE HOME REALTY INC







