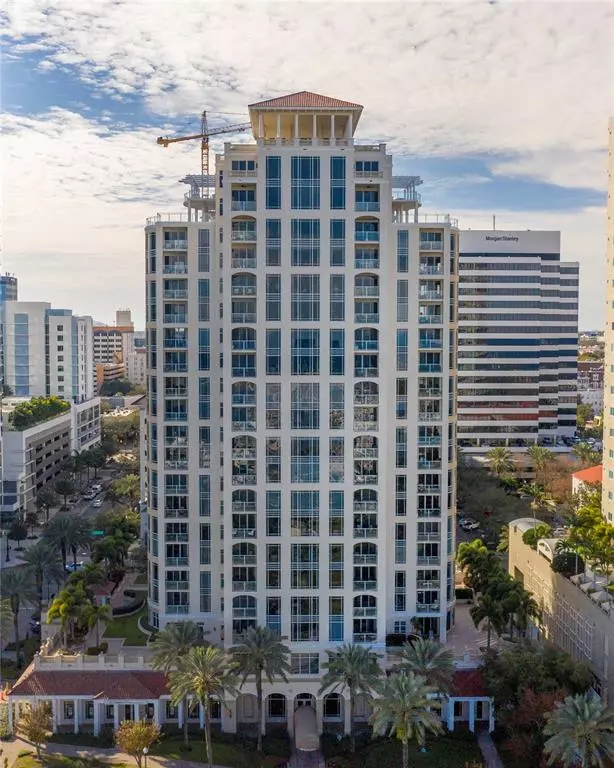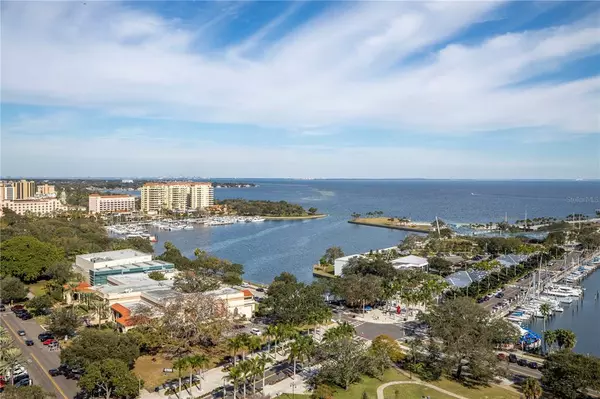$2,480,000
$2,495,000
0.6%For more information regarding the value of a property, please contact us for a free consultation.
100 BEACH DR NE #1901 St Petersburg, FL 33701
3 Beds
3 Baths
2,500 SqFt
Key Details
Sold Price $2,480,000
Property Type Condo
Sub Type Condominium
Listing Status Sold
Purchase Type For Sale
Square Footage 2,500 sqft
Price per Sqft $992
Subdivision Florencia Condo
MLS Listing ID U8150340
Sold Date 03/22/22
Bedrooms 3
Full Baths 3
Construction Status Inspections
HOA Fees $2,345/mo
HOA Y/N Yes
Year Built 2000
Annual Tax Amount $13,626
Lot Size 0.950 Acres
Acres 0.95
Property Description
LOCATION AND VIEWS! This stunning three bedroom, three bath luxury Florencia condo on the 19th floor is all about the views and location! Panoramic Picturesque Waterfront views and Downtown Tampa can be seen from the kitchen, living space, dining, and master bedroom, not to mention the downtown city landscape. Enter through the gorgeous double wooden doors into the rotunda and down the grand hallway is the large living/dining grand room. Natural light flows through this space from the curved wall of windows allowing unlimited views. The open floor plan allows the kitchen to be apart the space and share the sights of the Pier, Vinoy basin and Tampa Bay. Wood cabinets, Volga Blue granite counter tops, island prep station, built -in desk, coffee bar and space for informal dining makes this kitchen spectacular. The unit has a split floor plan allowing privacy for the owner's suite. The spacious master has Country Oak floors, room for a desk, sitting area or your Peleton bike allowing those sunrise views while exercising. The in-suite bathroom is a show piece. The Labradorite Bianco granite counter tops, the large modernized shower and free standing tub complete this modern master bath. Large walk-in closet with the California Closet system to keep your items organized. The back bedroom offers sunset views and even views of the Don Cesar and has it's own in-suite bathroom with a shower/tub combination. It has a nice sized walk-in closet with California Closet system. The third bedroom is being used as a den and has it's own full bath in the hall. The laundry room has a soaking sink and houses a washer and dryer new in 2020. The condo has two spacious balconies, one off the living space and master bedroom and the other one off the kitchen and living space, both offering immense views. Two assigned parking spaces with electrical outlets for a Tesla or Hybrid vehicles are located under the building, with gated secured entry. There are two climate controlled owner storage units. The Florencia is an elegant, boutique style luxury condo tower located in the heart of downtown St Pete, built in 2000 with only 48 residences and a full array of amenities including 24 hour Concierge service, a heated community Pool and Spa, a fully equipped Fitness Center, a stunning Social Room with a catering Kitchen, and an on-site building manager. Close to world known museums, galleries, music venues, the Pier, waterfront parks, the Beach Drive restaurants and shops and so much more!
Location
State FL
County Pinellas
Community Florencia Condo
Direction NE
Rooms
Other Rooms Inside Utility
Interior
Interior Features Ceiling Fans(s), Eat-in Kitchen, Elevator, High Ceilings, Kitchen/Family Room Combo, Living Room/Dining Room Combo, Master Bedroom Main Floor, Open Floorplan, Split Bedroom, Stone Counters, Walk-In Closet(s), Window Treatments
Heating Central, Electric
Cooling Central Air
Flooring Granite, Tile, Wood
Fireplace false
Appliance Dishwasher, Disposal, Dryer, Electric Water Heater, Microwave, Range, Refrigerator, Washer, Water Purifier
Laundry Inside, Laundry Room
Exterior
Exterior Feature Irrigation System, Lighting, Sidewalk, Storage
Parking Features Assigned, Electric Vehicle Charging Station(s), Garage Door Opener, Garage Faces Side, Under Building
Garage Spaces 2.0
Pool Gunite, Heated, In Ground
Community Features Buyer Approval Required, Fitness Center, Pool, Sidewalks, Waterfront
Utilities Available BB/HS Internet Available, Cable Connected, Public, Street Lights, Water Connected
View Y/N 1
View City, Park/Greenbelt, Water
Roof Type Membrane, Tile
Porch Covered, Patio
Attached Garage true
Garage true
Private Pool Yes
Building
Lot Description FloodZone, City Limits, Near Marina, Near Public Transit, Paved
Story 1
Entry Level One
Foundation Slab
Lot Size Range 1/2 to less than 1
Builder Name JMC COMMUNITIES
Sewer Public Sewer
Water Public
Architectural Style Mediterranean
Structure Type Block, Stucco
New Construction false
Construction Status Inspections
Others
Pets Allowed Breed Restrictions, Number Limit, Size Limit, Yes
HOA Fee Include Guard - 24 Hour, Cable TV, Pool, Escrow Reserves Fund, Insurance, Internet, Maintenance Structure, Maintenance Grounds, Maintenance, Management, Pool, Recreational Facilities, Sewer, Trash, Water
Senior Community No
Pet Size Large (61-100 Lbs.)
Ownership Condominium
Monthly Total Fees $2, 345
Acceptable Financing Cash, Conventional
Membership Fee Required Required
Listing Terms Cash, Conventional
Num of Pet 2
Special Listing Condition None
Read Less
Want to know what your home might be worth? Contact us for a FREE valuation!

Our team is ready to help you sell your home for the highest possible price ASAP

© 2025 My Florida Regional MLS DBA Stellar MLS. All Rights Reserved.
Bought with KELLER WILLIAMS ST PETE REALTY






