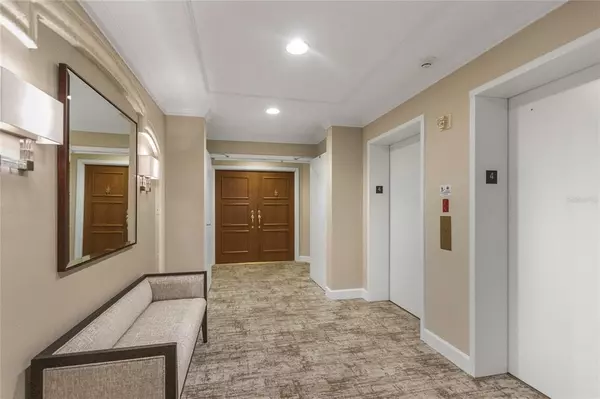$2,400,000
$2,500,000
4.0%For more information regarding the value of a property, please contact us for a free consultation.
100 BEACH DR NE #402 St Petersburg, FL 33701
3 Beds
3 Baths
2,850 SqFt
Key Details
Sold Price $2,400,000
Property Type Condo
Sub Type Condominium
Listing Status Sold
Purchase Type For Sale
Square Footage 2,850 sqft
Price per Sqft $842
Subdivision Florencia Condo
MLS Listing ID A4520472
Sold Date 03/23/22
Bedrooms 3
Full Baths 3
Condo Fees $2,002
Construction Status Inspections
HOA Y/N No
Year Built 2000
Annual Tax Amount $25,415
Lot Size 0.950 Acres
Acres 0.95
Property Description
No competition when selecting a 3 bed 3 bath condo on Beach Drive in St Petersburg, FL. The Florencia is one of the best managed condos on Beach Drive both as to the physical maintenance and financial reserves. This 2850 sq.ft. 4th Floor property faces east and has two deeded parking spaces. MBedroom Suite also faces East with sliding doors to balcony that overlooks South Straub Park. This balcony can also be accessed from the 30' wide living room. The MBR has two walk in closets and an oversized master bath with double sinks, soaking tub, separate shower and private water closet with added bidet hookup. 2nd bedroom is adjacent to Master bedroom and was used as a den. A laundry room and second full bath with tub are just steps away. A guest suite with shower is on the opposite side of the condo. The extra soundproof room which is excellent as a media room is off the main hall and accessed by glass French doors. The extra large kitchen is open to living room with a black granite counter allowing for six comfortable bar height chairs. The breakfast room on the opposite side of the LR/DR opens to the second east facing balcony which also can be accessed thru the dining area. (Please see the attached floor plan of the Terracina model). The Florencia Association has recently updated all common spaces and seller has paid all assessments in full. Forgive me.. Photos are horrid. Better coming soon. Seller is a licensed but not currently active Florida Real Estate Broker. This is my own property.
Location
State FL
County Pinellas
Community Florencia Condo
Direction NE
Rooms
Other Rooms Breakfast Room Separate, Den/Library/Office, Inside Utility
Interior
Interior Features Ceiling Fans(s), Crown Molding, High Ceilings, Living Room/Dining Room Combo, Master Bedroom Main Floor, Open Floorplan, Solid Wood Cabinets, Split Bedroom, Stone Counters, Walk-In Closet(s), Window Treatments
Heating Central, Electric, Heat Pump
Cooling Central Air
Flooring Tile, Travertine, Wood
Fireplace false
Appliance Built-In Oven, Convection Oven, Cooktop, Dishwasher, Disposal, Dryer, Electric Water Heater, Exhaust Fan, Kitchen Reverse Osmosis System, Microwave, Refrigerator, Washer, Water Filtration System, Water Purifier, Wine Refrigerator
Exterior
Exterior Feature Balcony, Lighting, Sliding Doors, Storage
Parking Features Assigned, Common, Electric Vehicle Charging Station(s), Garage Door Opener, Off Street, Reserved, Under Building
Garage Spaces 2.0
Community Features Deed Restrictions, Fitness Center, Gated, Pool
Utilities Available Cable Available, Cable Connected, Electricity Connected, Public, Street Lights, Water Available
Amenities Available Elevator(s)
Waterfront Description Bay/Harbor
View Y/N 1
Water Access 1
Water Access Desc Bay/Harbor
View Park/Greenbelt, Water
Roof Type Membrane
Attached Garage true
Garage true
Private Pool No
Building
Lot Description City Limits, Near Marina, Near Public Transit, Sidewalk
Story 22
Entry Level Three Or More
Foundation Slab
Sewer Public Sewer
Water Public
Structure Type Block, Concrete, Stucco
New Construction false
Construction Status Inspections
Others
Pets Allowed Yes
HOA Fee Include Guard - 24 Hour, Cable TV, Pool, Escrow Reserves Fund, Fidelity Bond, Insurance, Internet, Maintenance Structure, Maintenance Grounds, Maintenance, Management, Pool, Recreational Facilities, Security, Sewer, Trash, Water
Senior Community No
Pet Size Medium (36-60 Lbs.)
Ownership Condominium
Monthly Total Fees $2, 002
Acceptable Financing Cash, Conventional
Membership Fee Required Required
Listing Terms Cash, Conventional
Num of Pet 2
Special Listing Condition None
Read Less
Want to know what your home might be worth? Contact us for a FREE valuation!

Our team is ready to help you sell your home for the highest possible price ASAP

© 2025 My Florida Regional MLS DBA Stellar MLS. All Rights Reserved.
Bought with KELLER WILLIAMS ST PETE REALTY






