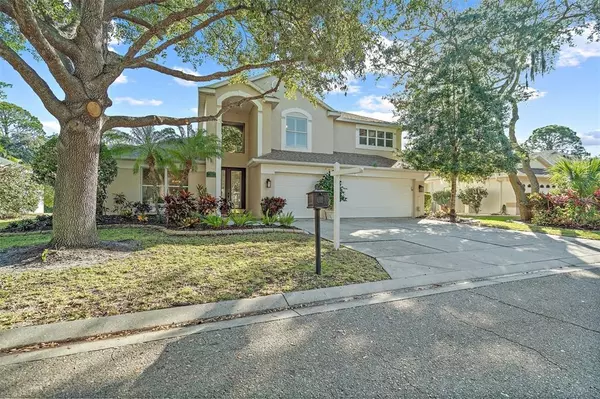$915,000
$900,000
1.7%For more information regarding the value of a property, please contact us for a free consultation.
751 CEDARCREST CT Sarasota, FL 34232
4 Beds
3 Baths
2,978 SqFt
Key Details
Sold Price $915,000
Property Type Single Family Home
Sub Type Single Family Residence
Listing Status Sold
Purchase Type For Sale
Square Footage 2,978 sqft
Price per Sqft $307
Subdivision The Oaks At Woodland Park Ph 1
MLS Listing ID A4521864
Sold Date 03/25/22
Bedrooms 4
Full Baths 2
Half Baths 1
Construction Status Inspections
HOA Fees $39/ann
HOA Y/N Yes
Year Built 1999
Annual Tax Amount $4,283
Lot Size 0.260 Acres
Acres 0.26
Property Description
Updated pool home in the Oaks at Woodland Park, a beautiful, private community of 77 homes near everything! Close to great schools, The Legacy Trail, downtown and I-75. Semi-canopied streets, and no through streets at the back of the community make this a lovely quiet area great for bike riding and walking. Built for entertaining and family gatherings, this expansive home has an entryway with soaring ceilings and an abundance of natural light. The living room and dining room flow to the family room and the kitchen, which opens to a dinette area over the breakfast bar. The kitchen has double ovens, and a Samsung family hub refrigerator, tons of granite counter space, plentiful cabinets, and a pantry. Wonderful area to cook and chat with guests and family, all overlooking the pool. The primary suite is on the main floor of the home, with a large walk-in closet, a seating area, and a bathroom with dual sinks, a shower, and separate spa tub. The upstairs bonus room/loft overlooks the family room and kitchen area and can be another area to hang out, be a work from home spot, or an exercise room. There are three bedrooms upstairs, with a Jack and Jill office setup perfect for attending virtual school, doing homework, or playing video games. The built-in desks and storage are large enough for two people to use. The caged pool area has a large, covered area for a table and chairs, with a door to the master bathroom. Bermuda shutters throughout, travertine flooring in the main living areas, with wood flooring in the rest for easy Florida living.
Location
State FL
County Sarasota
Community The Oaks At Woodland Park Ph 1
Zoning RSF3
Rooms
Other Rooms Bonus Room, Breakfast Room Separate, Den/Library/Office, Family Room, Formal Dining Room Separate, Formal Living Room Separate, Inside Utility
Interior
Interior Features Cathedral Ceiling(s), Ceiling Fans(s), Crown Molding, Eat-in Kitchen, High Ceilings, Master Bedroom Main Floor, Solid Surface Counters, Solid Wood Cabinets, Split Bedroom, Walk-In Closet(s), Window Treatments
Heating Electric
Cooling Central Air
Flooring Laminate, Tile, Travertine, Wood
Fireplace false
Appliance Built-In Oven, Convection Oven, Cooktop, Dishwasher, Disposal, Dryer, Microwave, Range, Range Hood, Refrigerator, Washer
Laundry Inside, Laundry Room
Exterior
Exterior Feature Sliding Doors
Garage Spaces 3.0
Pool Gunite, Heated, In Ground, Screen Enclosure
Utilities Available Cable Connected, Electricity Connected, Public, Water Connected
View Park/Greenbelt
Roof Type Shingle
Porch Covered, Screened
Attached Garage true
Garage true
Private Pool Yes
Building
Lot Description Sidewalk, Paved
Story 2
Entry Level Two
Foundation Slab
Lot Size Range 1/4 to less than 1/2
Sewer Public Sewer
Water Public
Architectural Style Contemporary
Structure Type Block, Stucco
New Construction false
Construction Status Inspections
Schools
Elementary Schools Fruitville Elementary
Middle Schools Mcintosh Middle
High Schools Sarasota High
Others
Pets Allowed Yes
Senior Community No
Ownership Fee Simple
Monthly Total Fees $39
Acceptable Financing Cash, Conventional
Membership Fee Required Optional
Listing Terms Cash, Conventional
Special Listing Condition None
Read Less
Want to know what your home might be worth? Contact us for a FREE valuation!

Our team is ready to help you sell your home for the highest possible price ASAP

© 2024 My Florida Regional MLS DBA Stellar MLS. All Rights Reserved.
Bought with COLDWELL BANKER REALTY







