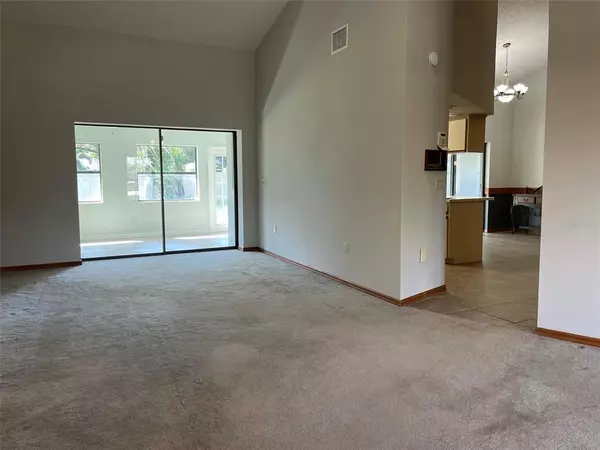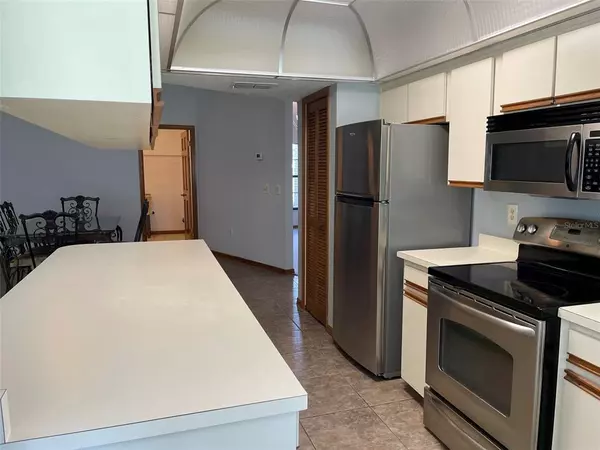$350,000
$364,900
4.1%For more information regarding the value of a property, please contact us for a free consultation.
274 SANTA ROSA DR Winter Haven, FL 33884
4 Beds
2 Baths
2,388 SqFt
Key Details
Sold Price $350,000
Property Type Single Family Home
Sub Type Single Family Residence
Listing Status Sold
Purchase Type For Sale
Square Footage 2,388 sqft
Price per Sqft $146
Subdivision Overlook Estates
MLS Listing ID L4925581
Sold Date 03/30/22
Bedrooms 4
Full Baths 2
Construction Status Financing,Inspections
HOA Fees $37/ann
HOA Y/N Yes
Originating Board Stellar MLS
Year Built 1986
Annual Tax Amount $2,729
Lot Size 0.280 Acres
Acres 0.28
Lot Dimensions 95x130
Property Description
Well Maintained Custom 4 bedroom 2 bath Home with a Fixed Generator is ready for any kind of Florida Weather. With a newer roof, AC, Hot Water Heater, Paint on the exterior and fresh paint in the interior. This Gated Community home is move in ready. The beautiful landscaping has an irrigation system controlled by rain gage and the circular drive will give you plenty of room for parking. The backyard is secluded with your own private wall and is fenced in ready for your fur babies to run around. The concrete patio area is ready for your outdoor furniture and grill. This home will not last long with its vaulted ceilings and tons of space featuring an amazing stone fire place as your focal point while cooking in the kitchen or hanging in the family room. Call for your private showing today!
Location
State FL
County Polk
Community Overlook Estates
Interior
Interior Features Ceiling Fans(s), Central Vaccum, Eat-in Kitchen, Kitchen/Family Room Combo, L Dining, Living Room/Dining Room Combo, Split Bedroom, Thermostat, Vaulted Ceiling(s), Walk-In Closet(s)
Heating Central
Cooling Central Air
Flooring Carpet, Ceramic Tile
Fireplace true
Appliance Dishwasher, Exhaust Fan, Gas Water Heater, Microwave, Range, Refrigerator
Exterior
Exterior Feature Fence, French Doors, Irrigation System, Lighting, Rain Barrel/Cistern(s), Sliding Doors
Garage Spaces 2.0
Utilities Available Cable Available, Public
Roof Type Shingle
Attached Garage true
Garage true
Private Pool No
Building
Story 1
Entry Level One
Foundation Slab
Lot Size Range 1/4 to less than 1/2
Sewer Septic Tank
Water Public
Structure Type Block, Stucco
New Construction false
Construction Status Financing,Inspections
Others
Pets Allowed Yes
Senior Community No
Ownership Fee Simple
Monthly Total Fees $37
Membership Fee Required Required
Special Listing Condition None
Read Less
Want to know what your home might be worth? Contact us for a FREE valuation!

Our team is ready to help you sell your home for the highest possible price ASAP

© 2024 My Florida Regional MLS DBA Stellar MLS. All Rights Reserved.
Bought with KELLER WILLIAMS SUBURBAN TAMPA







