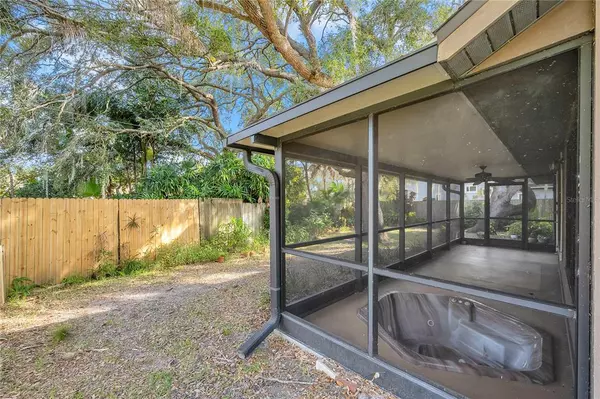$393,000
$379,900
3.4%For more information regarding the value of a property, please contact us for a free consultation.
8115 50TH STREET CIR E Sarasota, FL 34243
3 Beds
2 Baths
1,322 SqFt
Key Details
Sold Price $393,000
Property Type Single Family Home
Sub Type Single Family Residence
Listing Status Sold
Purchase Type For Sale
Square Footage 1,322 sqft
Price per Sqft $297
Subdivision Country Oaks Ph Iii
MLS Listing ID A4525660
Sold Date 03/31/22
Bedrooms 3
Full Baths 2
Construction Status No Contingency
HOA Fees $26/qua
HOA Y/N Yes
Year Built 1988
Annual Tax Amount $1,248
Lot Size 7,405 Sqft
Acres 0.17
Property Description
This split floor plan three bedroom two bath home is nestled under mature trees with a tranquil park like back yard. The eat in kitchen has large bar facing living room with a separate formal dining room. Large screened in lanai with a hot tub perfect for relaxing outdoors! Incredibly convenient location in Sarasota, close to major shopping and dining options at University Town Center and a short ride to some of the best beaches in the world! County Oaks offers quick access to Conservatory Park, low fees, a community pool, tennis court and clubhouse for events. Numerous nearby golf courses, museums (not just the Ringling) and the outstanding shopping / dining experience of St Armands Circle. Traveling is a breeze here, you're just minutes away from SRQ or exit 213 on route 75 puts you about half way between RSW and TPA international airports. - SHOWING AGENTS PLEASE READ CONFIDENTIAL COMMENTS REGARDING ACCESS
Location
State FL
County Manatee
Community Country Oaks Ph Iii
Zoning PD-R
Direction E
Rooms
Other Rooms Formal Dining Room Separate, Great Room
Interior
Interior Features Ceiling Fans(s), Eat-in Kitchen, L Dining, Master Bedroom Main Floor, Open Floorplan, Split Bedroom, Vaulted Ceiling(s), Window Treatments
Heating Electric
Cooling Central Air
Flooring Carpet, Ceramic Tile
Furnishings Unfurnished
Fireplace false
Appliance Dishwasher, Disposal, Dryer, Electric Water Heater, Microwave, Range, Refrigerator, Washer
Laundry In Garage
Exterior
Exterior Feature French Doors, Rain Gutters
Garage Spaces 2.0
Community Features Deed Restrictions, Park, Pool, Tennis Courts
Utilities Available BB/HS Internet Available, Cable Connected, Electricity Connected, Public, Sewer Connected, Water Connected
Amenities Available Clubhouse, Pool, Tennis Court(s), Vehicle Restrictions
View Garden, Trees/Woods
Roof Type Shingle
Attached Garage true
Garage true
Private Pool No
Building
Entry Level One
Foundation Slab
Lot Size Range 0 to less than 1/4
Sewer Public Sewer
Water Public
Architectural Style Florida, Traditional
Structure Type Cement Siding
New Construction false
Construction Status No Contingency
Schools
Elementary Schools Kinnan Elementary
Middle Schools Sara Scott Harllee Middle
High Schools Bayshore High
Others
Pets Allowed Yes
HOA Fee Include Pool, Private Road
Senior Community No
Ownership Fee Simple
Monthly Total Fees $26
Acceptable Financing Cash, Conventional
Membership Fee Required Required
Listing Terms Cash, Conventional
Special Listing Condition None
Read Less
Want to know what your home might be worth? Contact us for a FREE valuation!

Our team is ready to help you sell your home for the highest possible price ASAP

© 2025 My Florida Regional MLS DBA Stellar MLS. All Rights Reserved.
Bought with PREMIER SOTHEBYS INTL REALTY






