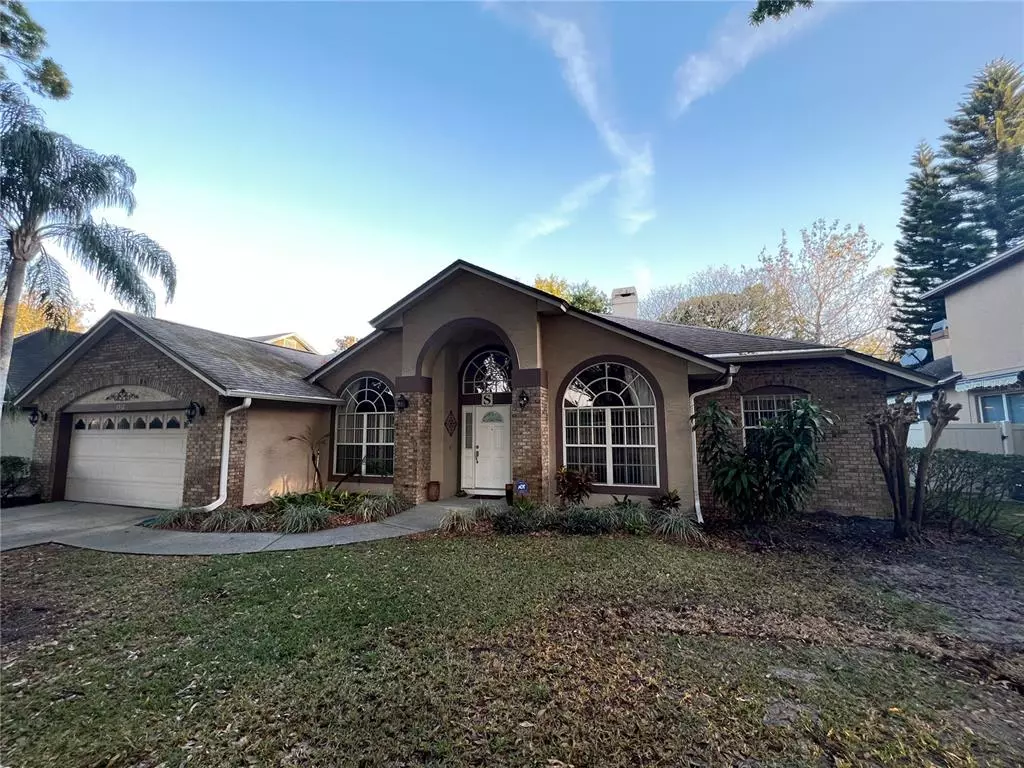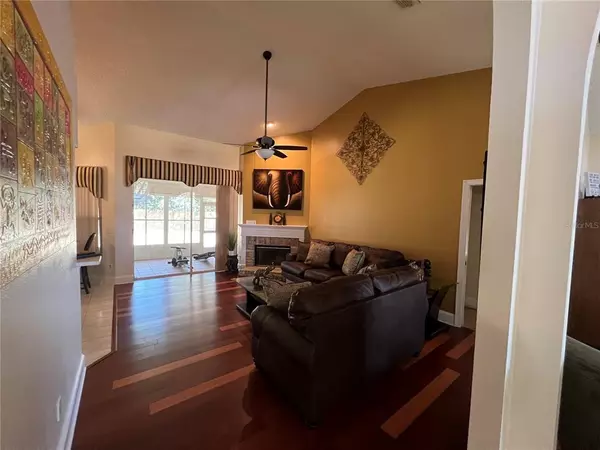$450,000
$466,000
3.4%For more information regarding the value of a property, please contact us for a free consultation.
1312 SADDLERIDGE DR Orlando, FL 32835
3 Beds
2 Baths
2,017 SqFt
Key Details
Sold Price $450,000
Property Type Single Family Home
Sub Type Single Family Residence
Listing Status Sold
Purchase Type For Sale
Square Footage 2,017 sqft
Price per Sqft $223
Subdivision Ridgemoore
MLS Listing ID O6007768
Sold Date 04/14/22
Bedrooms 3
Full Baths 2
Construction Status Appraisal,Financing
HOA Fees $28/ann
HOA Y/N Yes
Year Built 1992
Annual Tax Amount $4,564
Lot Size 10,018 Sqft
Acres 0.23
Property Description
This impeccable custom home in Ridgemoore has details and upgrades that sets this home apart from the rest. It has cherry
hardwood floors, 12 foot ceilings, architectural arches, 6" baseboards, pocket doors, and so much more! This home has a popular
split floor plan, oversized master bedroom with sliding glass door access to the large Florida room, dedicated living and dining areas
providing ample flex space or home office. The gorgeous family room and open kitchen concept is the heart of the home and the
design allows for easy entertaining with seamless flows into the extended living space of the Florida Room. The oversized master
bedroom offers plenty of room for a sitting area, and is flanked by a spa-inspired atmosphere with dual vanities, garden tub, walk-in
shower, and super spacious walk-in closet. Truly and exceptional home at an incredible price!
Location
State FL
County Orange
Community Ridgemoore
Zoning R-1A
Interior
Interior Features Ceiling Fans(s), High Ceilings, Open Floorplan, Walk-In Closet(s)
Heating Central
Cooling Central Air
Flooring Carpet, Tile, Wood
Fireplace true
Appliance Dishwasher, Dryer, Microwave, Range, Refrigerator, Washer
Laundry Laundry Room
Exterior
Exterior Feature Irrigation System, Sliding Doors
Garage Spaces 2.0
Utilities Available Cable Connected, Sprinkler Meter, Underground Utilities
Roof Type Shingle
Attached Garage true
Garage true
Private Pool No
Building
Entry Level One
Foundation Slab
Lot Size Range 0 to less than 1/4
Sewer Septic Tank
Water Public
Structure Type Brick, Concrete, Stucco
New Construction false
Construction Status Appraisal,Financing
Others
Pets Allowed Yes
Senior Community No
Ownership Fee Simple
Monthly Total Fees $28
Acceptable Financing Cash, Conventional
Membership Fee Required Required
Listing Terms Cash, Conventional
Special Listing Condition None
Read Less
Want to know what your home might be worth? Contact us for a FREE valuation!

Our team is ready to help you sell your home for the highest possible price ASAP

© 2024 My Florida Regional MLS DBA Stellar MLS. All Rights Reserved.
Bought with OPTIMA REAL ESTATE







