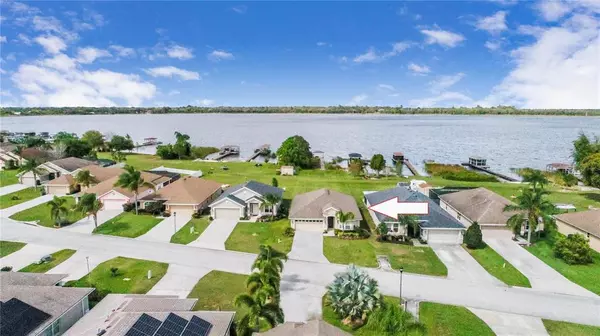$375,000
$350,000
7.1%For more information regarding the value of a property, please contact us for a free consultation.
3946 ISLAND LAKES DR Winter Haven, FL 33881
3 Beds
2 Baths
1,507 SqFt
Key Details
Sold Price $375,000
Property Type Single Family Home
Sub Type Single Family Residence
Listing Status Sold
Purchase Type For Sale
Square Footage 1,507 sqft
Price per Sqft $248
Subdivision Island Lakes
MLS Listing ID P4919860
Sold Date 04/13/22
Bedrooms 3
Full Baths 2
Construction Status No Contingency
HOA Fees $20/qua
HOA Y/N Yes
Year Built 2014
Annual Tax Amount $4,180
Lot Size 0.370 Acres
Acres 0.37
Property Description
Multiple Offers Received. Please present highest and best offer by Wednesday, March 16th at 12pm. Don't miss out on the like new, lakefront(Chain of Lakes)home for sale in a desired community with 3 bedrooms, 2 baths and 1507 sq ft living space. This home has only been lived in for a few weeks a year since being built in 2014, sold FULLY FURNISHED. Upon entering the tiled foyer, the spare bedrooms are on the right side of the home. The foyer leads to the tiled laundry room on the left. Continuing down the hallway leads to the open floor layout. The kitchen features granite countertops, STAINLESS STEEL APPLIANCES including a refrigerator with an ice/water maker and a closet pantry. The kitchen flows to the separate dining room with ceiling fan, facing the lake. The dining room opens up to the large living room also facing the lake. The rear door leads to the COVERED LANAI and additional concrete pad, great for grilling or enjoying the lake views, watch the soaring eagles and listen to the birds sing. The spacious master bedroom, with ceiling fan, in the rear of the home also has a lake view and leads into the en-suite bath with a large walk-in closet, whirlpool tub and separate stand up shower. The home also includes tray ceilings in the kitchen and living room. A 220 outlet is connected to the 2 car garage to charge an electric vehicle. ON THE LAKE, ENJOY THE LONG DOCK WITH A COVERED DECK AND SWINGS, giving you unobstructed views of the gorgeous Lake Roshelle where you can watch the sun set in the evenings. Floorplan and Survey are available.
Location
State FL
County Polk
Community Island Lakes
Zoning R-1
Rooms
Other Rooms Formal Dining Room Separate, Great Room
Interior
Interior Features Ceiling Fans(s), Kitchen/Family Room Combo, L Dining, Open Floorplan, Solid Surface Counters, Split Bedroom, Tray Ceiling(s), Vaulted Ceiling(s), Walk-In Closet(s)
Heating Electric
Cooling Central Air
Flooring Carpet, Tile
Furnishings Furnished
Fireplace false
Appliance Dishwasher, Dryer, Microwave, Range, Refrigerator, Washer
Laundry Inside, Laundry Room
Exterior
Exterior Feature Irrigation System
Parking Features Driveway, Garage Door Opener
Garage Spaces 2.0
Community Features Fishing, Golf Carts OK, Boat Ramp, Water Access, Waterfront
Utilities Available BB/HS Internet Available, Cable Connected, Electricity Connected, Phone Available, Public, Sewer Connected, Water Connected
Waterfront Description Lake
View Y/N 1
Water Access 1
Water Access Desc Lake - Chain of Lakes
View Water
Roof Type Shingle
Porch Covered, Front Porch, Rear Porch
Attached Garage true
Garage true
Private Pool No
Building
Lot Description FloodZone, City Limits, Paved
Entry Level One
Foundation Slab
Lot Size Range 1/4 to less than 1/2
Sewer Public Sewer
Water Public
Architectural Style Florida
Structure Type Stucco
New Construction false
Construction Status No Contingency
Schools
Middle Schools Denison Middle
High Schools Winter Haven Senior
Others
Pets Allowed Yes
HOA Fee Include Maintenance Grounds
Senior Community No
Ownership Fee Simple
Monthly Total Fees $20
Acceptable Financing Cash, Conventional, FHA, USDA Loan, VA Loan
Membership Fee Required Required
Listing Terms Cash, Conventional, FHA, USDA Loan, VA Loan
Special Listing Condition None
Read Less
Want to know what your home might be worth? Contact us for a FREE valuation!

Our team is ready to help you sell your home for the highest possible price ASAP

© 2024 My Florida Regional MLS DBA Stellar MLS. All Rights Reserved.
Bought with COLDWELL BANKER REALTY







