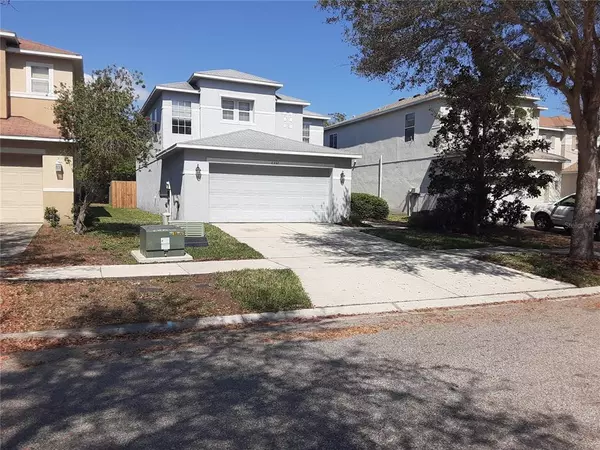$360,000
$350,000
2.9%For more information regarding the value of a property, please contact us for a free consultation.
6332 MAGNOLIA TRAILS LN Gibsonton, FL 33534
3 Beds
3 Baths
2,310 SqFt
Key Details
Sold Price $360,000
Property Type Single Family Home
Sub Type Single Family Residence
Listing Status Sold
Purchase Type For Sale
Square Footage 2,310 sqft
Price per Sqft $155
Subdivision Magnolia Trails
MLS Listing ID T3358147
Sold Date 04/20/22
Bedrooms 3
Full Baths 2
Half Baths 1
Construction Status Financing
HOA Fees $45/qua
HOA Y/N Yes
Year Built 2007
Annual Tax Amount $1,538
Lot Size 4,356 Sqft
Acres 0.1
Property Description
This beautifully renovated home is nestled in the sought after Magnolia Trails community with Oaks lining both sides of the streets. This home is a MUST SEE boasting new paint inside an out, new landscaping, new flooring throughout. The vinyl wood look as you walk through the Front door opens up to a Great room that flows wonderfully into the living area. ceramic tile spreads from the large dining room to the newly upgraded kitchen with new fixtures an all stainless steel appliances. A roomy walk in pantry with maple crown molded cabinetry. but wait. New carpet upstairs , as you step up to a loft with huge potential , perhaps an office, bed room or media room. The Master bedroom is very spacious an nothing to be desired in the large walk in closet. This 3 /2.5 home has a upgraded master bath with lovely fixtures an a relaxing garden tub with his an her sinks, powder room with pedestal sink, premium lot, fenced backyard with no back neighbors, security system , sprinkler system, double pane upgraded windows throughout with a radiant barrier for energy efficiency, 2 car garage, power outlets on every wall, prewired for surround sound. Located minutes from schools, shopping , Apollo beach an downtown Tampa an airport. No cdd, low hoa fees, This Diamond is priced to Move.
Location
State FL
County Hillsborough
Community Magnolia Trails
Zoning PD
Rooms
Other Rooms Attic, Great Room, Loft
Interior
Interior Features Ceiling Fans(s), High Ceilings, Dormitorio Principal Arriba, Solid Wood Cabinets, Thermostat, Walk-In Closet(s)
Heating Central
Cooling Central Air
Flooring Carpet, Ceramic Tile, Laminate, Vinyl
Furnishings Unfurnished
Fireplace false
Appliance Dishwasher, Disposal, Electric Water Heater, Exhaust Fan, Ice Maker, Microwave, Range, Refrigerator
Laundry Inside, Laundry Room
Exterior
Exterior Feature Fence, Irrigation System, Lighting, Sidewalk, Sliding Doors, Sprinkler Metered
Parking Features Common, Driveway, Garage Door Opener, Ground Level
Garage Spaces 2.0
Fence Wood
Community Features Sidewalks
Utilities Available Cable Available, Electricity Available, Phone Available, Sewer Connected, Sprinkler Meter, Street Lights, Water Available
Roof Type Shingle
Porch Covered, Front Porch, Patio
Attached Garage true
Garage true
Private Pool No
Building
Lot Description Near Public Transit, Sidewalk, Paved
Story 2
Entry Level Two
Foundation Slab
Lot Size Range 0 to less than 1/4
Builder Name KB Homes
Sewer Public Sewer
Water Public
Architectural Style Traditional
Structure Type Block, Stucco
New Construction false
Construction Status Financing
Schools
Elementary Schools Corr-Hb
Middle Schools Eisenhower-Hb
High Schools East Bay-Hb
Others
Pets Allowed Yes
HOA Fee Include Maintenance Grounds, Maintenance, Management
Senior Community No
Ownership Fee Simple
Monthly Total Fees $45
Acceptable Financing Cash, Conventional, FHA, VA Loan
Membership Fee Required Required
Listing Terms Cash, Conventional, FHA, VA Loan
Special Listing Condition None
Read Less
Want to know what your home might be worth? Contact us for a FREE valuation!

Our team is ready to help you sell your home for the highest possible price ASAP

© 2024 My Florida Regional MLS DBA Stellar MLS. All Rights Reserved.
Bought with KELLER WILLIAMS SOUTH SHORE







