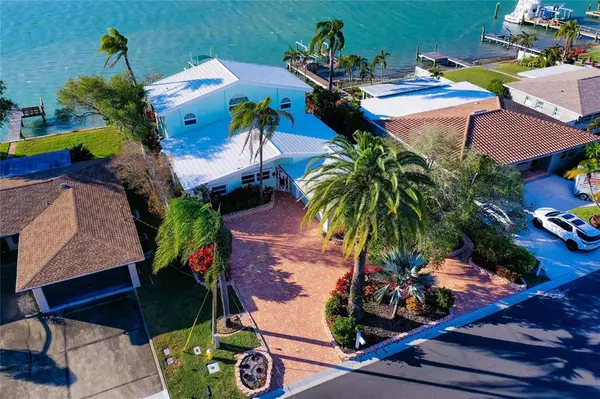$1,659,000
$1,699,000
2.4%For more information regarding the value of a property, please contact us for a free consultation.
556 CRYSTAL DR Madeira Beach, FL 33708
4 Beds
3 Baths
2,277 SqFt
Key Details
Sold Price $1,659,000
Property Type Single Family Home
Sub Type Single Family Residence
Listing Status Sold
Purchase Type For Sale
Square Footage 2,277 sqft
Price per Sqft $728
Subdivision Crystal Island
MLS Listing ID U8149685
Sold Date 04/20/22
Bedrooms 4
Full Baths 3
Construction Status Appraisal,Financing,Inspections
HOA Y/N No
Year Built 1958
Annual Tax Amount $11,138
Lot Size 7,405 Sqft
Acres 0.17
Lot Dimensions 66x115
Property Description
Waterfront Home for you and your Boat! Appreciate the secluded island life, minutes to the best beaches in Florida. This is a boaters dream; protected water, dock with a lift, and minutes by boat to Johns Pass boardwalk and the gateway to the Gulf of Mexico. This 4 bedroom 3 bath home is filled with light from the skylights and updated windows from the time you enter until you ascend to the 2nd floor. Primary bedroom suite with a spacious private balcony to work on your tan or enjoy a cool drink while enjoying the daily sunset show. The Primary Bath has both a soaking tub and a separate spacious shower stall. Both the living and dining rooms are open to the kitchen so you are always together. You'll find a bonus room between the kitchen and the 2-car garage which is being used as an office currently with access to a patio area for grilling or relaxing. The other 3 bedrooms are on the 1st floor connected by a hallway that shares a bathroom and the 3rd bedroom has an en suite. This well-maintained home shows the pride of ownership over the last 30 years. True Island Living on Crystal Island!
Location
State FL
County Pinellas
Community Crystal Island
Interior
Interior Features Ceiling Fans(s), High Ceilings, Dormitorio Principal Arriba, Open Floorplan, Thermostat, Vaulted Ceiling(s), Walk-In Closet(s)
Heating Central, Electric
Cooling Central Air
Flooring Carpet, Ceramic Tile
Fireplace false
Appliance Dishwasher, Disposal, Microwave, Range, Refrigerator
Laundry In Garage
Exterior
Exterior Feature Balcony
Parking Features Off Street, Oversized, Workshop in Garage
Garage Spaces 2.0
Utilities Available Cable Available, Cable Connected, Electricity Available, Electricity Connected, Sewer Available, Sewer Connected
Waterfront Description Bay/Harbor
View Y/N 1
Water Access 1
Water Access Desc Bay/Harbor,Intracoastal Waterway
View Water
Roof Type Tile
Porch Covered, Deck, Front Porch, Patio, Side Porch
Attached Garage true
Garage true
Private Pool No
Building
Lot Description Paved
Story 2
Entry Level Two
Foundation Slab
Lot Size Range 0 to less than 1/4
Sewer Public Sewer
Water Public
Architectural Style Ranch
Structure Type Block, Concrete, Stone
New Construction false
Construction Status Appraisal,Financing,Inspections
Schools
Elementary Schools Orange Grove Elementary-Pn
Middle Schools Seminole Middle-Pn
High Schools Seminole High-Pn
Others
Pets Allowed Yes
Senior Community No
Ownership Fee Simple
Acceptable Financing Cash, Conventional, VA Loan
Listing Terms Cash, Conventional, VA Loan
Special Listing Condition None
Read Less
Want to know what your home might be worth? Contact us for a FREE valuation!

Our team is ready to help you sell your home for the highest possible price ASAP

© 2024 My Florida Regional MLS DBA Stellar MLS. All Rights Reserved.
Bought with FUTURE HOME REALTY INC







