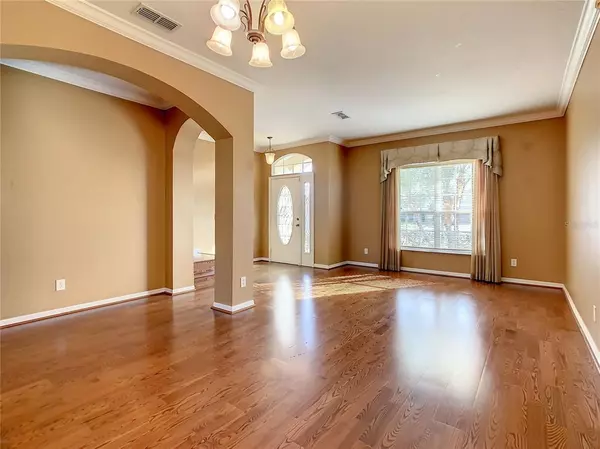$450,000
$450,000
For more information regarding the value of a property, please contact us for a free consultation.
2602 EAGLE CANYON DR N Kissimmee, FL 34746
5 Beds
3 Baths
2,850 SqFt
Key Details
Sold Price $450,000
Property Type Single Family Home
Sub Type Single Family Residence
Listing Status Sold
Purchase Type For Sale
Square Footage 2,850 sqft
Price per Sqft $157
Subdivision Eagle Lake Ph 02B
MLS Listing ID O6012510
Sold Date 04/25/22
Bedrooms 5
Full Baths 3
Construction Status Inspections
HOA Fees $60/qua
HOA Y/N Yes
Year Built 2006
Annual Tax Amount $4,032
Lot Size 8,276 Sqft
Acres 0.19
Property Description
This scenic 5 bed 3 bath home is located in the alluring community of Eagle Lake. This SPACIOUS K. Hov. home has what you have been looking for. As you enter this grand home, you will adore the wood flooring on the main and 2nd floor. There is a living room toward the front of the home along with a dining room allowing for an open feel. The updated kitchen has a combo family and dinette area. On the main floor, you have 1 bedroom with a bath for guests and in-laws. As you walk onto your in-screened patio that looks onto the pond behind and HUGE yard. This is the perfect lot for someone that likes to entertain. The lot next door is non-buildable so feel free to enjoy the open area. Upstairs you will find 5 nicely sized bedrooms and a Beautiful Master Suite with a garden tub and separate shower, including dual sinks and lots of natural lighting. This community offers 2 pools, a clubhouse, Basketball courts, a walking trail, and a Playground area. Additionally, to the resourceful community amenities, this location provides a LOW HOA and close proximity to major roads, supermarkets, hospitals, downtown Kissimmee and more!
Location
State FL
County Osceola
Community Eagle Lake Ph 02B
Zoning PD
Direction N
Interior
Interior Features Solid Surface Counters, Solid Wood Cabinets
Heating Central
Cooling Central Air
Flooring Carpet, Laminate, Linoleum, Tile
Fireplace false
Appliance Dishwasher, Dryer, Microwave, Range, Refrigerator, Washer
Exterior
Exterior Feature Irrigation System
Garage Spaces 2.0
Community Features Pool
Utilities Available Cable Connected, Electricity Connected
View Y/N 1
Roof Type Shingle
Attached Garage true
Garage true
Private Pool No
Building
Entry Level Two
Foundation Slab
Lot Size Range 0 to less than 1/4
Sewer Public Sewer
Water Public
Structure Type Stucco
New Construction false
Construction Status Inspections
Others
Pets Allowed Yes
Senior Community No
Ownership Fee Simple
Monthly Total Fees $60
Acceptable Financing Cash, Conventional, FHA, VA Loan
Membership Fee Required Required
Listing Terms Cash, Conventional, FHA, VA Loan
Special Listing Condition None
Read Less
Want to know what your home might be worth? Contact us for a FREE valuation!

Our team is ready to help you sell your home for the highest possible price ASAP

© 2024 My Florida Regional MLS DBA Stellar MLS. All Rights Reserved.
Bought with TERRY REAL ESTATE SERVS PLLC







