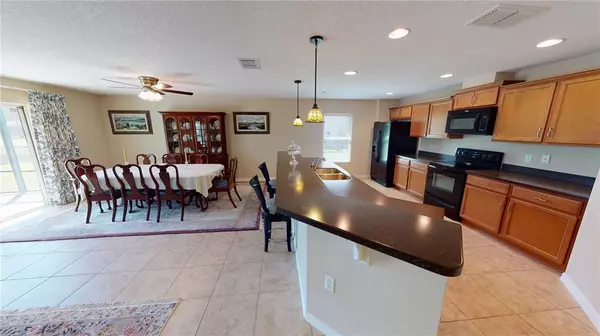$430,000
$425,000
1.2%For more information regarding the value of a property, please contact us for a free consultation.
6415 2ND ST E Bradenton, FL 34203
3 Beds
2 Baths
2,094 SqFt
Key Details
Sold Price $430,000
Property Type Single Family Home
Sub Type Single Family Residence
Listing Status Sold
Purchase Type For Sale
Square Footage 2,094 sqft
Price per Sqft $205
Subdivision Sterling Lake
MLS Listing ID A4529133
Sold Date 05/12/22
Bedrooms 3
Full Baths 2
Construction Status Appraisal,Financing,Inspections
HOA Fees $51/qua
HOA Y/N Yes
Originating Board Stellar MLS
Year Built 2013
Annual Tax Amount $2,539
Lot Size 8,276 Sqft
Acres 0.19
Lot Dimensions 70x100
Property Description
Welcome to a dynamic ENERGY EFFICIENT 3 bedroom 2 bath ranch in the charming community of Sterling Lake. Floor plan fuses open concept living with neutral colors, tile flooring and lots of windows. IN TOTAL YOU GET 2570 SQ FT INDOOR/OUTDOOR SPACE THAT INCLUDES AN OFFICE, DEDICATED LAUNDRY ROOM, SPRAWLING SCREENED PATIO AND TWO CAR GARAGE. This spot on home, has a simple layout where you can access each room with ease but still manage to maintain privacy in all the right places. Large extended entry foyer takes center stage at the front with access to the master suite. The split bedroom layout puts the secondary bedrooms together with a shared hallway, full bath and office access. All the bedrooms are carpeted and have sizable closets. The kitchen, dining room and great room adjoin to create on large open space across the back. From a practical standpoint, this set-up makes it very possible to entertain a good number of guests at one time. The size of the kitchen is a welcoming sight for meal planning and preparations. Plentiful in counter space, 36” cabinetry and double sinks, you’ll be able to cook side by side with family or friends. Closet pantry helps to keep the eat-in kitchen well organized and is a great place to store your small appliances. A small table or stools to the island increases the versatility where you can grab a causal bite and extra seating never hurts. Main dining area can handle a very large table and has glass door access to a great patio floored with brick pavers. This totally screened in area is an open canvas with room for a grill and outdoor furniture to accompany the RELAXING HOT TUB. Sterling Lakes is a well maintained neighborhood with a community pool and low HOA fees. Located nearby downtown Bradenton where you can enjoy loads of entertaining, dining and shopping options. Homeowners, commuters, vacationers etc have easy access to all major highways, airport and the most beautiful beaches Florida has to offer. FANTASTIC LOCATION AND AFFORDABLE PRICE. Call today! Virtual tour available. Curtains in Living Room and Dining Room DO NOT Convey.
Location
State FL
County Manatee
Community Sterling Lake
Zoning RSF4.5
Direction E
Rooms
Other Rooms Den/Library/Office, Family Room, Great Room, Inside Utility
Interior
Interior Features Ceiling Fans(s), Eat-in Kitchen, Kitchen/Family Room Combo, Master Bedroom Main Floor, Open Floorplan, Split Bedroom, Walk-In Closet(s)
Heating Central
Cooling Central Air
Flooring Carpet, Ceramic Tile
Furnishings Unfurnished
Fireplace false
Appliance Dishwasher, Dryer, Microwave, Range, Refrigerator, Washer
Laundry Laundry Room
Exterior
Exterior Feature Sidewalk, Sliding Doors
Garage Spaces 2.0
Community Features Pool
Utilities Available BB/HS Internet Available, Cable Available, Cable Connected, Electricity Connected, Public, Sewer Connected, Water Connected
View Y/N 1
View Water
Roof Type Shingle
Porch Covered, Patio, Porch
Attached Garage true
Garage true
Private Pool No
Building
Lot Description Sidewalk, Paved
Entry Level One
Foundation Slab
Lot Size Range 0 to less than 1/4
Sewer Public Sewer
Water Public
Architectural Style Traditional
Structure Type Block
New Construction false
Construction Status Appraisal,Financing,Inspections
Schools
Elementary Schools Blanche H. Daughtrey Elementary
Middle Schools Electa Arcotte Lee Magnet
High Schools Southeast High
Others
Pets Allowed Yes
HOA Fee Include Common Area Taxes, Pool, Pool
Senior Community No
Ownership Fee Simple
Monthly Total Fees $51
Acceptable Financing Cash, Conventional, FHA, VA Loan
Membership Fee Required Required
Listing Terms Cash, Conventional, FHA, VA Loan
Num of Pet 3
Special Listing Condition None
Read Less
Want to know what your home might be worth? Contact us for a FREE valuation!

Our team is ready to help you sell your home for the highest possible price ASAP

© 2024 My Florida Regional MLS DBA Stellar MLS. All Rights Reserved.
Bought with KELLER WILLIAMS ON THE WATER







