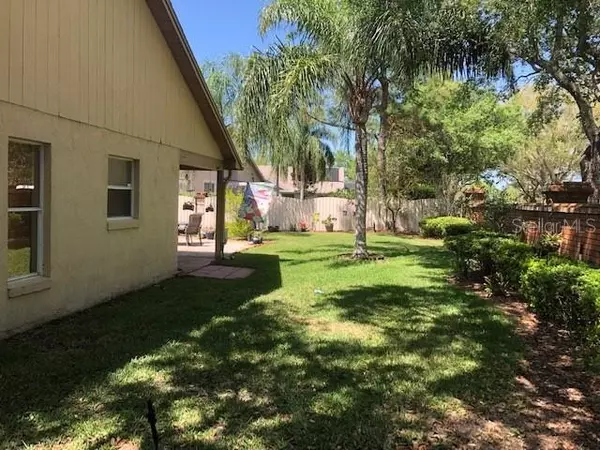$599,900
$559,900
7.1%For more information regarding the value of a property, please contact us for a free consultation.
14700 BURNTWOOD CIR Orlando, FL 32826
5 Beds
3 Baths
2,867 SqFt
Key Details
Sold Price $599,900
Property Type Single Family Home
Sub Type Single Family Residence
Listing Status Sold
Purchase Type For Sale
Square Footage 2,867 sqft
Price per Sqft $209
Subdivision University Estates
MLS Listing ID O6013757
Sold Date 05/12/22
Bedrooms 5
Full Baths 3
Construction Status Appraisal,Inspections
HOA Fees $78/qua
HOA Y/N Yes
Year Built 1991
Annual Tax Amount $3,174
Lot Size 0.260 Acres
Acres 0.26
Property Description
Lovely, absolutely move-in ready 5-bedroom, 3-bathroom home in highly desirable University Estates of East Orlando. This 3-way split charmer possesses both elegance and functionality. 5th Bedroom provides extra privacy for relatives/friends who will surely stay the night. The super open floorplan is great for those large family and friends holiday gatherings. Some highlights of this home include cherry hardwood floors, cherry cabinets with glass doors, and plantation shutters throughout. Please see attached list of upgrades.
Amenities of University Estates include a community pool, tennis courts, and fishing ponds. Close to UCF, Research Park, and major highways this community still retains a certain small, quiet family type of living atmosphere. You can indeed, have it all. See it soon!
Location
State FL
County Orange
Community University Estates
Zoning R-1A
Interior
Interior Features Ceiling Fans(s), Crown Molding, Kitchen/Family Room Combo, Living Room/Dining Room Combo, Open Floorplan, Split Bedroom, Tray Ceiling(s), Walk-In Closet(s)
Heating Electric
Cooling Central Air
Flooring Carpet, Tile, Wood
Fireplaces Type Wood Burning
Furnishings Unfurnished
Fireplace true
Appliance Convection Oven, Dishwasher, Disposal, Dryer, Electric Water Heater, Microwave, Refrigerator, Washer, Wine Refrigerator
Laundry Laundry Room
Exterior
Exterior Feature Fence, French Doors, Irrigation System, Rain Gutters, Sidewalk
Parking Features Driveway, On Street
Garage Spaces 2.0
Fence Masonry
Community Features Deed Restrictions, Park, Playground, Pool, Sidewalks, Tennis Courts
Utilities Available BB/HS Internet Available, Cable Available, Cable Connected, Electricity Available, Electricity Connected, Fire Hydrant, Sewer Available, Sewer Connected, Street Lights, Underground Utilities, Water Available, Water Connected
Amenities Available Park, Playground, Pool, Tennis Court(s)
Roof Type Shingle
Attached Garage true
Garage true
Private Pool No
Building
Lot Description Corner Lot, Level, Sidewalk, Paved, Unincorporated
Entry Level One
Foundation Slab
Lot Size Range 1/4 to less than 1/2
Sewer Public Sewer
Water Public
Architectural Style Traditional
Structure Type Block, Stucco
New Construction false
Construction Status Appraisal,Inspections
Others
Pets Allowed Yes
HOA Fee Include Pool, Pool
Senior Community No
Ownership Fee Simple
Monthly Total Fees $78
Acceptable Financing Cash, Conventional
Membership Fee Required Required
Listing Terms Cash, Conventional
Special Listing Condition None
Read Less
Want to know what your home might be worth? Contact us for a FREE valuation!

Our team is ready to help you sell your home for the highest possible price ASAP

© 2024 My Florida Regional MLS DBA Stellar MLS. All Rights Reserved.
Bought with PROFESSIONAL REAL ESTATE TEAM







