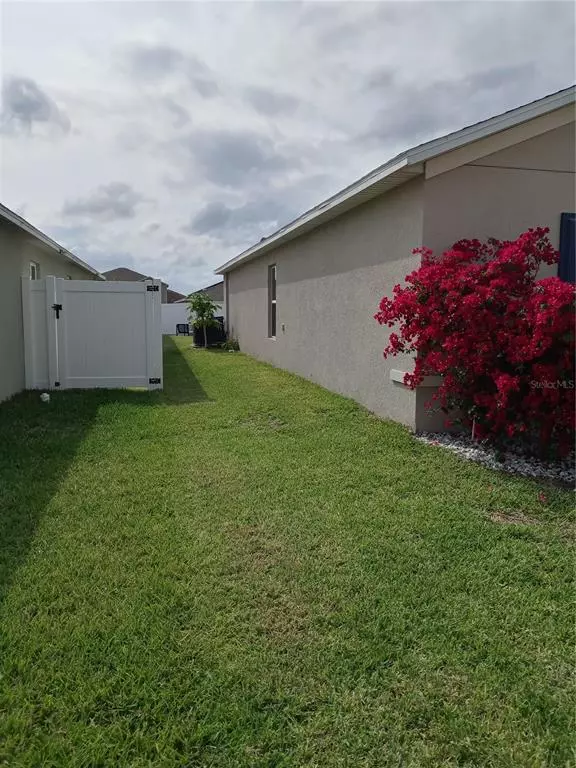$357,000
$345,000
3.5%For more information regarding the value of a property, please contact us for a free consultation.
225 TAFT DR Davenport, FL 33837
3 Beds
2 Baths
1,580 SqFt
Key Details
Sold Price $357,000
Property Type Single Family Home
Sub Type Single Family Residence
Listing Status Sold
Purchase Type For Sale
Square Footage 1,580 sqft
Price per Sqft $225
Subdivision Northridge Estates
MLS Listing ID S5065272
Sold Date 05/16/22
Bedrooms 3
Full Baths 2
Construction Status Appraisal,Financing,Inspections,No Contingency
HOA Fees $10/ann
HOA Y/N Yes
Year Built 2019
Annual Tax Amount $3,183
Lot Size 5,662 Sqft
Acres 0.13
Property Description
Beautifull 3 bedrooms and 2 bathrooms family home. The open kitchen has a large pantry and overlooks the family room and cafe, making it easier to bring everyone together for meals or family time. The master suite features an oversized walk in closet and his and her sinks. A 2-car garage provides convenience as well as additional storage if needed. This home comes with appliances and quartz countertops in the kitchen. This Ecosmart home has solar power to offset the electric bills and comes fully connected with features like a Honeywell thermostat, Kevo lock and ring doorbell. Easy access to I-4, Walt Disney World, Universal Studios, Legoland, Posner Park Shopping Mall, Hospitals and much more, it’s easy to see why this area is growing fast! At Northridge, nature, beauty, convenience and community have come together to create a lifestyle unlike any other.
Location
State FL
County Polk
Community Northridge Estates
Interior
Interior Features Eat-in Kitchen, Open Floorplan
Heating Central
Cooling Central Air
Flooring Carpet, Tile
Furnishings Unfurnished
Fireplace false
Appliance Dishwasher, Dryer, Electric Water Heater, Microwave, Range, Refrigerator, Washer
Exterior
Exterior Feature Sliding Doors
Garage Spaces 2.0
Utilities Available Cable Available, Electricity Connected, Public, Sewer Connected, Solar, Water Connected
Roof Type Shingle
Attached Garage true
Garage true
Private Pool No
Building
Entry Level One
Foundation Slab
Lot Size Range 0 to less than 1/4
Sewer Public Sewer
Water Public
Structure Type Block
New Construction false
Construction Status Appraisal,Financing,Inspections,No Contingency
Others
Pets Allowed Yes
Senior Community No
Ownership Fee Simple
Monthly Total Fees $10
Acceptable Financing Cash, Conventional, FHA, VA Loan
Membership Fee Required Required
Listing Terms Cash, Conventional, FHA, VA Loan
Special Listing Condition None
Read Less
Want to know what your home might be worth? Contact us for a FREE valuation!

Our team is ready to help you sell your home for the highest possible price ASAP

© 2024 My Florida Regional MLS DBA Stellar MLS. All Rights Reserved.
Bought with EXP REALTY LLC







