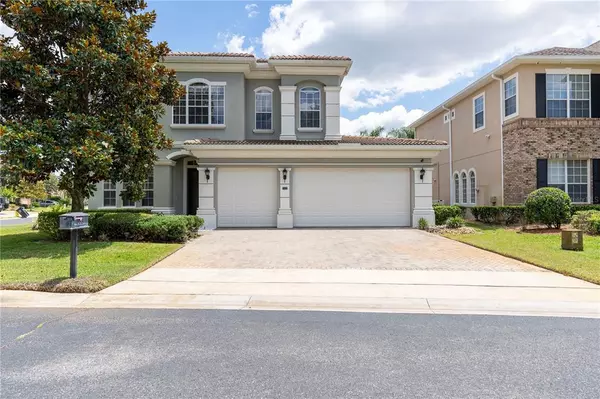$675,000
$635,000
6.3%For more information regarding the value of a property, please contact us for a free consultation.
533 CRESTWICK CT Davenport, FL 33837
4 Beds
4 Baths
3,371 SqFt
Key Details
Sold Price $675,000
Property Type Single Family Home
Sub Type Single Family Residence
Listing Status Sold
Purchase Type For Sale
Square Footage 3,371 sqft
Price per Sqft $200
Subdivision Drayton-Preston Woods At Providence
MLS Listing ID S5067272
Sold Date 05/26/22
Bedrooms 4
Full Baths 3
Half Baths 1
Construction Status No Contingency
HOA Fees $133/mo
HOA Y/N Yes
Year Built 2008
Annual Tax Amount $5,584
Lot Size 0.260 Acres
Acres 0.26
Property Description
Beautiful 4 bedroom, 3.5 half bath in providence. The home was built by the toll brothers in 2008. The home has only had one owner. The current owners used this as a second home. It was only used for 2-3 months each year. There are 10ft vaulted ceilings throughout the home and it has never been rented. Their is a Jack & Jill style bathroom between two of the bedrooms. The owner added a beautiful pool after the home was built and immaculately maintained the deck and landscaping. The home is being sold fully furnished. Everything seen in the home is included in the purchase price. The couches, beds, cups, plates, TVs and patio furniture are all included with the home. The house has two AC units that are connected and the sprinklers have its own private well. The pool is heated by their own private solar panels; There are no solar panels for the home. The property is in a gated community that is operated by a guard shack. The capital contribution for the HOA is $250.
Location
State FL
County Polk
Community Drayton-Preston Woods At Providence
Rooms
Other Rooms Attic, Loft
Interior
Interior Features Ceiling Fans(s), Eat-in Kitchen, High Ceilings, Kitchen/Family Room Combo, Master Bedroom Main Floor, Open Floorplan, Walk-In Closet(s)
Heating Central
Cooling Central Air, Humidity Control
Flooring Carpet, Tile
Furnishings Furnished
Fireplace false
Appliance Dishwasher, Disposal, Dryer, Microwave, Range, Refrigerator, Washer, Wine Refrigerator
Laundry Inside, Laundry Room, Upper Level
Exterior
Exterior Feature Irrigation System
Garage Spaces 3.0
Pool Deck, Heated, In Ground, Infinity, Screen Enclosure
Community Features Fitness Center, Golf, Pool, Tennis Courts
Utilities Available Cable Available, Sprinkler Well, Underground Utilities, Water Available, Water Connected
Roof Type Tile
Porch Screened
Attached Garage true
Garage true
Private Pool Yes
Building
Story 2
Entry Level Two
Foundation Slab
Lot Size Range 1/4 to less than 1/2
Sewer Public Sewer
Water Public, Well
Architectural Style Florida
Structure Type Stucco
New Construction false
Construction Status No Contingency
Others
Pets Allowed Yes
Senior Community No
Ownership Fee Simple
Monthly Total Fees $133
Acceptable Financing Cash, Conventional, FHA, VA Loan
Membership Fee Required Required
Listing Terms Cash, Conventional, FHA, VA Loan
Special Listing Condition None
Read Less
Want to know what your home might be worth? Contact us for a FREE valuation!

Our team is ready to help you sell your home for the highest possible price ASAP

© 2024 My Florida Regional MLS DBA Stellar MLS. All Rights Reserved.
Bought with ICON REALTY ASSOCIATES INC







