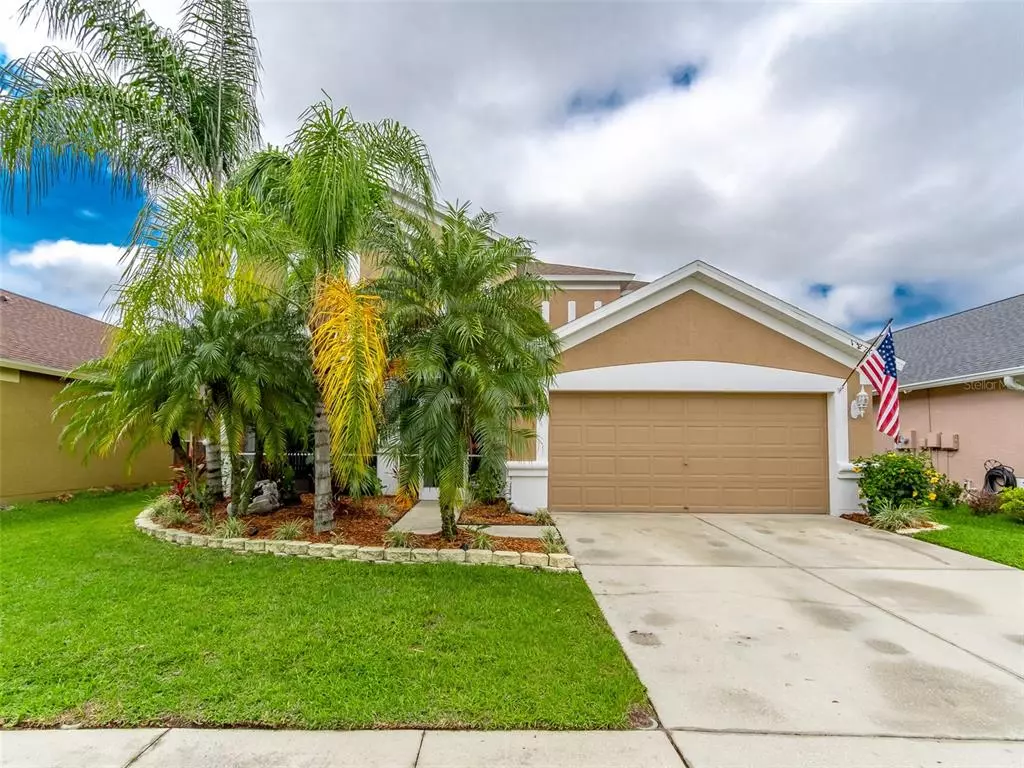$495,000
$475,000
4.2%For more information regarding the value of a property, please contact us for a free consultation.
13220 EVENING SUNSET LN Riverview, FL 33579
4 Beds
4 Baths
2,508 SqFt
Key Details
Sold Price $495,000
Property Type Single Family Home
Sub Type Single Family Residence
Listing Status Sold
Purchase Type For Sale
Square Footage 2,508 sqft
Price per Sqft $197
Subdivision South Cove Ph 01
MLS Listing ID T3364736
Sold Date 06/01/22
Bedrooms 4
Full Baths 3
Half Baths 1
Construction Status Financing,Inspections
HOA Fees $54/mo
HOA Y/N Yes
Originating Board Stellar MLS
Year Built 2004
Annual Tax Amount $3,674
Lot Size 5,662 Sqft
Acres 0.13
Lot Dimensions 50X110
Property Description
***PRIDE OF OWNERSHIP SHOWS IN EVERY ROOM***THIS 4 BEDROOM PLUS DEN, 3.5 BATH POOL HOME HAS IT ALL!!***NO CDD low HOA***EVERYTHING YOU NEED TO MOVE-UP & MOVE-IN***Solar panels included. Backyard pool surrounded by a Tropical Garden with Landscape Lighting for both Beauty and Privacy. Custom Built Tiki Bar Constructed with Pressurized Lumber, Sealed Ceramic Tile Counters, Recessed Lighting! Such A RELAXING BACKYARD OASIS!! As you Enter the Front of the House, you Travel past Landscaped Curbing to another Nicely Lite Tropical Garden with Upgraded Landscaping and a Screened Front Porch. Perfect for Rocking Chairs. The Foyer has 20ft Ceilings Highlighting a Gorgeous Wooden Staircase. The Entire First Floor has Engineered Hardwood Flooring and Crown Molding Downstairs office with double doors, half bathroom off of foyer. In 2014 the Kitchen received a Complete Restoration and Expansion. Everything from Ceramic Tile Flooring, Extended 12ft Island with Granite Countertops, 42" Solid Wood Staggered Cabinets with Crown Molding, end panels, Wine Racks, Large Pot Drawers, a Lazy Susie AND Upgraded All the Appliances plus more, walk in pantry, under the stairs storage. The Garage is Upgraded too with a Separate Electrical Transfer Box for a Generator, so during Hurricane Season, Large dining room off of kitchen with sliding glass doors out to lanai. The living room also has sliding glass doors out to lanai. Half bathroom with remodeled vanity and office are both located off of the foyer. Upstairs is the loft, master bedroom with tray ceiling and en-suite bathroom. The open and spacious bathroom has dual vanity sinks, garden tub and walk in shower. Bedrooms 2 and 3 share the hallway bathroom with a tub/shower combo. Bedroom 4 has its own en-suite bathroom with a tub/shower combo. The upstairs utility room also have has cabinets. (washer and dryer convey). New Roof and hot water heater 2019. Summerfield features a WORKOUT ROOM with WEIGHT LIFTING and CARDIO equipment, INDOOR BASKETBALL COURT, tennis court, SECURED PLAYGROUND, 3 pools, golf course, SECURITY PATROL and much more! VA Clinic at entry of community. Charter and Elementary schools in the community.
Location
State FL
County Hillsborough
Community South Cove Ph 01
Zoning PD
Rooms
Other Rooms Den/Library/Office, Great Room, Inside Utility, Loft
Interior
Interior Features Ceiling Fans(s), Crown Molding, Eat-in Kitchen, Living Room/Dining Room Combo, Master Bedroom Upstairs, Open Floorplan, Solid Surface Counters, Solid Wood Cabinets, Split Bedroom, Stone Counters, Thermostat, Tray Ceiling(s), Walk-In Closet(s)
Heating Central, Electric, Heat Pump
Cooling Central Air
Flooring Carpet, Ceramic Tile, Hardwood
Fireplace false
Appliance Dishwasher, Disposal, Dryer, Electric Water Heater, Microwave, Range, Refrigerator, Washer
Laundry Inside, Laundry Room
Exterior
Exterior Feature Irrigation System, Lighting, Rain Gutters, Sidewalk, Sliding Doors
Parking Features Driveway, Garage Door Opener
Garage Spaces 2.0
Fence Fenced, Vinyl
Pool Child Safety Fence, Gunite, In Ground, Lighting, Salt Water, Screen Enclosure, Solar Heat
Community Features Association Recreation - Owned, Deed Restrictions, Fitness Center, Park, Playground, Pool, Sidewalks, Tennis Courts
Utilities Available BB/HS Internet Available, Cable Available, Electricity Connected, Fiber Optics, Fire Hydrant, Phone Available, Public, Sewer Connected, Street Lights, Underground Utilities, Water Connected
Amenities Available Clubhouse, Fence Restrictions, Fitness Center, Gated, Lobby Key Required, Optional Additional Fees, Park, Playground, Pool, Recreation Facilities, Security, Tennis Court(s), Vehicle Restrictions
View Pool
Roof Type Shingle
Porch Covered, Enclosed, Front Porch, Screened
Attached Garage true
Garage true
Private Pool Yes
Building
Lot Description In County, Sidewalk, Paved
Entry Level Two
Foundation Slab
Lot Size Range 0 to less than 1/4
Builder Name Pulte Homes
Sewer Public Sewer
Water Public
Architectural Style Contemporary
Structure Type Block, Stucco
New Construction false
Construction Status Financing,Inspections
Schools
Elementary Schools Summerfield-Hb
Middle Schools Eisenhower-Hb
High Schools East Bay-Hb
Others
Pets Allowed Yes
HOA Fee Include Pool, Insurance, Maintenance Structure, Maintenance Grounds, Pool, Recreational Facilities, Security
Senior Community No
Ownership Fee Simple
Monthly Total Fees $93
Acceptable Financing Cash, Conventional, FHA, VA Loan
Membership Fee Required Required
Listing Terms Cash, Conventional, FHA, VA Loan
Special Listing Condition None
Read Less
Want to know what your home might be worth? Contact us for a FREE valuation!

Our team is ready to help you sell your home for the highest possible price ASAP

© 2025 My Florida Regional MLS DBA Stellar MLS. All Rights Reserved.
Bought with COLDWELL BANKER REALTY






