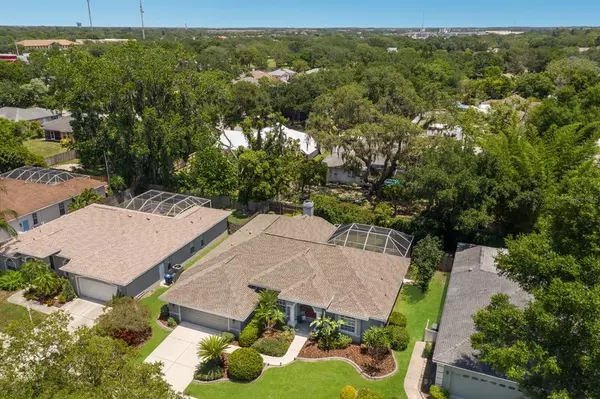$680,000
$699,900
2.8%For more information regarding the value of a property, please contact us for a free consultation.
125 SHADY Pkwy Sarasota, FL 34232
3 Beds
2 Baths
2,179 SqFt
Key Details
Sold Price $680,000
Property Type Single Family Home
Sub Type Single Family Residence
Listing Status Sold
Purchase Type For Sale
Square Footage 2,179 sqft
Price per Sqft $312
Subdivision Shenandoah
MLS Listing ID A4534164
Sold Date 06/17/22
Bedrooms 3
Full Baths 2
Construction Status Inspections
HOA Fees $50/ann
HOA Y/N Yes
Year Built 1995
Annual Tax Amount $4,879
Lot Size 8,276 Sqft
Acres 0.19
Lot Dimensions 110x75
Property Description
Timeless appeal, thoughtful detail and splendid spaciousness define this well-cared-for pool home in Shenandoah. New roof, new propane tank, new pool heater, new epoxy garage floor and new appliances! Seller has just had property appraised so very much priced to sell. Great value. Great location. Wonderful hidden neighborhood of Shenandoah. Ideal for family-focused comforts, quality, and wellness, you are granted everything needed to live the quintessential Sarasota lifestyle. Boasting a desirable floorplan of nearly 2,200 square feet, the home features eye-catching architectural design and efficiency for indoor-outdoor living. Soaring ceilings, custom built-ins, and a cozy, wood-burning fireplace create inviting atmospheres through the living and family rooms that showcase views of the sun-soaked screened lanai through expanses of glass sliding doors. The kitchen is the heart of the home, where daily activities and gathering pulses around an island breakfast bar overlooking the dining nook for casual meals and conveniently near the formal dining space for elegant occasions. The entire family will enjoy spending countless weekends on the lanai with a heated, salt-water pool year-round. Situated for privacy and space, two guest bedrooms are perfectly sized for kids and visitors, while the generous primary suite offers you an exclusive retreat with an en-suite bath. Simply awaiting your personal touches of style and preferences, this accommodating home has the idyllic layout for an open floorplan for entertaining and everyday enjoyment. Shenandoah is a charming 24-home community with scattered, shadowy majestic oak trees, and a pond for fishing just minutes from downtown Sarasota, beaches and the airport.
Location
State FL
County Sarasota
Community Shenandoah
Zoning RSF3
Rooms
Other Rooms Bonus Room, Breakfast Room Separate, Family Room, Florida Room, Formal Dining Room Separate, Great Room, Inside Utility
Interior
Interior Features Cathedral Ceiling(s), Ceiling Fans(s), High Ceilings, Kitchen/Family Room Combo, Living Room/Dining Room Combo, Master Bedroom Main Floor, Solid Surface Counters, Walk-In Closet(s), Window Treatments
Heating Central
Cooling Central Air
Flooring Carpet, Tile
Fireplaces Type Wood Burning
Fireplace true
Appliance Built-In Oven, Cooktop, Dishwasher, Disposal, Dryer, Microwave, Range, Refrigerator, Washer
Laundry Inside, Laundry Room
Exterior
Exterior Feature Fence, Lighting, Rain Gutters, Sliding Doors
Parking Features Driveway, Garage Door Opener, Guest, Tandem
Garage Spaces 2.0
Fence Wood
Pool Heated, In Ground, Lighting, Salt Water, Screen Enclosure
Community Features Deed Restrictions, Sidewalks
Utilities Available Cable Connected, Electricity Connected, Propane, Public, Street Lights
Amenities Available Other
View Garden, Pool
Roof Type Shingle
Porch Deck, Patio, Screened
Attached Garage true
Garage true
Private Pool Yes
Building
Lot Description City Limits, Level, Sidewalk, Street Dead-End, Paved, Private
Entry Level One
Foundation Slab
Lot Size Range 0 to less than 1/4
Sewer Public Sewer
Water Public
Architectural Style Traditional
Structure Type Stucco
New Construction false
Construction Status Inspections
Schools
Elementary Schools Fruitville Elementary
Middle Schools Mcintosh Middle
High Schools Sarasota High
Others
Pets Allowed Yes
HOA Fee Include Insurance, Maintenance Grounds
Senior Community No
Ownership Fee Simple
Monthly Total Fees $50
Acceptable Financing Cash, Conventional
Membership Fee Required Required
Listing Terms Cash, Conventional
Special Listing Condition None
Read Less
Want to know what your home might be worth? Contact us for a FREE valuation!

Our team is ready to help you sell your home for the highest possible price ASAP

© 2025 My Florida Regional MLS DBA Stellar MLS. All Rights Reserved.
Bought with SHIRLEY INTERNATIONAL REALTY






