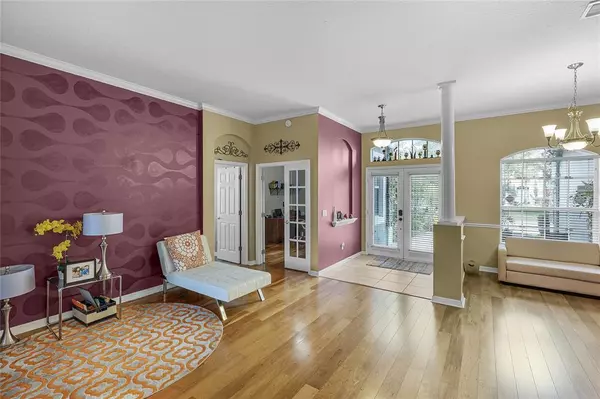$639,000
$639,000
For more information regarding the value of a property, please contact us for a free consultation.
13126 PALOMA DR Orlando, FL 32837
4 Beds
3 Baths
2,576 SqFt
Key Details
Sold Price $639,000
Property Type Single Family Home
Sub Type Single Family Residence
Listing Status Sold
Purchase Type For Sale
Square Footage 2,576 sqft
Price per Sqft $248
Subdivision Hunters Creek Tr 515 Ph 02 48 96
MLS Listing ID O6020191
Sold Date 06/17/22
Bedrooms 4
Full Baths 3
Construction Status Financing,Inspections
HOA Fees $84/qua
HOA Y/N Yes
Year Built 2003
Annual Tax Amount $4,701
Lot Size 10,890 Sqft
Acres 0.25
Property Description
Location! Location!! Location!!! Excellent house in Excellent Neighborhood. This Gorgeous 4bed/3bath single family home located in the beautiful Hunters Creek Community with "A" rated schools. Top rated community has a lot of amenities for residents to enjoy like walking trail, basketball court, volleyball court, tennis court, dog park, playgrounds and much more. Beautiful home features open and functional floorplan, 3 car garage, Solar heated swimming pool, huge backyard with pavers. List of upgrades: Water Heater and Roof were replaced in 2019, A/C and kitchen appliances were replaced in 2017, Saltwater pool system was installed in 2017. Dishwasher was replaced in 2021. Security camera with 24hrs recording and much more. Just minutes away from 417, 528, Osceola Parkway, & the Turnpike, allowing Easy Access to Downtown, Amusement Parks, I-Drive,Orlando International Airport and Medical City. Don't miss out on this Exceptional Opportunity! Information deemed reliable, Buyer to verify room sizes, HOA information, etc.
Location
State FL
County Orange
Community Hunters Creek Tr 515 Ph 02 48 96
Zoning P-D
Interior
Interior Features Ceiling Fans(s), Master Bedroom Main Floor, Open Floorplan, Walk-In Closet(s), Window Treatments
Heating Central
Cooling Central Air
Flooring Hardwood, Tile
Fireplaces Type Electric
Fireplace true
Appliance Dishwasher, Dryer, Refrigerator, Washer
Exterior
Exterior Feature Fence, Irrigation System, Sidewalk
Garage Spaces 3.0
Pool In Ground, Screen Enclosure
Utilities Available Cable Available, Electricity Available, Public, Street Lights, Water Available
Roof Type Shingle
Attached Garage true
Garage true
Private Pool Yes
Building
Entry Level One
Foundation Slab
Lot Size Range 1/4 to less than 1/2
Sewer Public Sewer
Water Public
Structure Type Block, Stucco
New Construction false
Construction Status Financing,Inspections
Others
Pets Allowed Yes
Senior Community No
Ownership Fee Simple
Monthly Total Fees $84
Membership Fee Required Required
Special Listing Condition None
Read Less
Want to know what your home might be worth? Contact us for a FREE valuation!

Our team is ready to help you sell your home for the highest possible price ASAP

© 2025 My Florida Regional MLS DBA Stellar MLS. All Rights Reserved.
Bought with LA ROSA REALTY LAKE NONA INC






