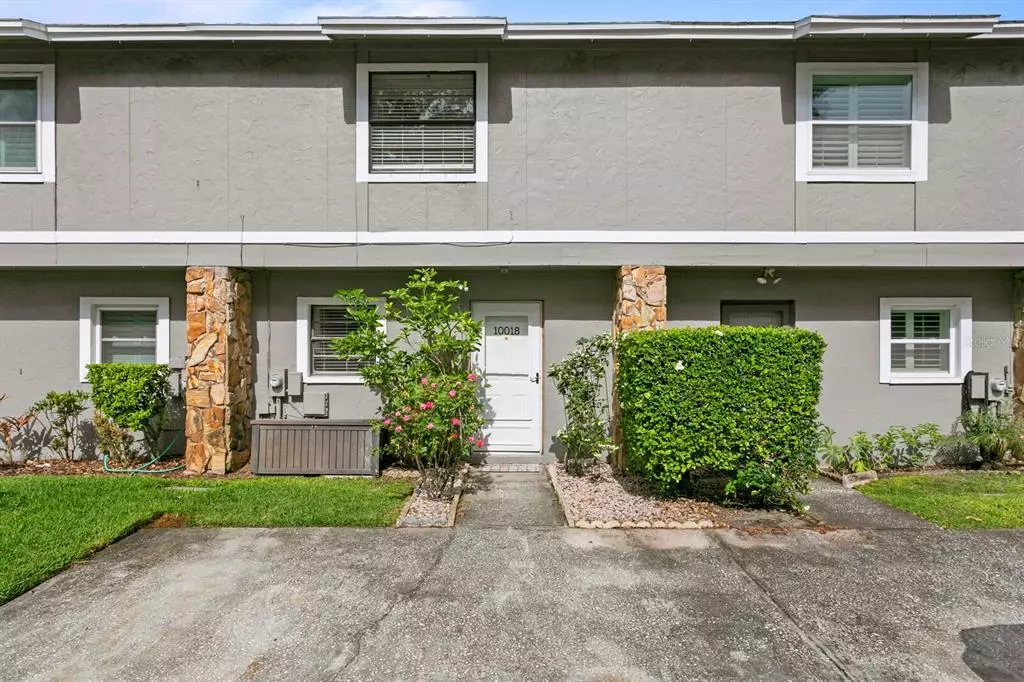$265,000
$237,000
11.8%For more information regarding the value of a property, please contact us for a free consultation.
10018 LAKE OAK CIR Tampa, FL 33624
2 Beds
3 Baths
1,188 SqFt
Key Details
Sold Price $265,000
Property Type Townhouse
Sub Type Townhouse
Listing Status Sold
Purchase Type For Sale
Square Footage 1,188 sqft
Price per Sqft $223
Subdivision Carrollwood Oaks
MLS Listing ID T3369135
Sold Date 06/21/22
Bedrooms 2
Full Baths 2
Half Baths 1
HOA Fees $110/mo
HOA Y/N Yes
Year Built 1985
Annual Tax Amount $887
Lot Size 1,742 Sqft
Acres 0.04
Property Description
Adorable townhome located in the heart of Carrollwood. Updated 2 bedroom, 2.5 bathroom with a spacious, open floor plan. Beautiful renovated kitchen with newer black stainless appliances, white shaker cabinets and handy breakfast bar. "Great Room" design concept with kitchen over-looking dining room and living room. Ideal space for entertaining. Both dining room and living room have newer luxury vinyl flooring and offer incredible views of the pond. Out back you will find the perfect outdoor living space in the private screened lanai with gorgeous wood planked tile, a large utility/storage room with full-sized stackable washer and dryer, and serene views of the pond. Upstairs has brand new carpet, 2 master bedrooms, both with en-suite bathrooms and one with built-in closet storage system. Carrollwood Oaks is a small community with very low HOA fees. This unit is in the perfect location within the community as it is close to community pool, directly across from the playground and direct pond frontage. Recent improvements include brand NEW roof, updated kitchen and bathrooms, new carpet, paint and vinyl flooring. Situated in the heart of Carrollwood with easy access to Dale Mabry and a quick commute to airport, beaches, shopping or major expressways.
Location
State FL
County Hillsborough
Community Carrollwood Oaks
Zoning PD
Rooms
Other Rooms Attic, Great Room, Storage Rooms
Interior
Interior Features Built-in Features, Ceiling Fans(s), Eat-in Kitchen, Kitchen/Family Room Combo, Living Room/Dining Room Combo, Open Floorplan, Split Bedroom
Heating Central
Cooling Central Air
Flooring Carpet, Tile, Vinyl
Fireplace false
Appliance Dishwasher, Disposal, Dryer, Electric Water Heater, Microwave, Range, Refrigerator, Washer
Laundry Laundry Closet
Exterior
Exterior Feature Irrigation System, Sidewalk, Storage
Parking Features Driveway
Community Features Association Recreation - Owned, Deed Restrictions, Park, Playground, Pool
Utilities Available Cable Connected, Electricity Connected, Public, Sewer Connected, Water Connected
Amenities Available Maintenance, Playground, Pool
Waterfront Description Pond
View Y/N 1
View Water
Roof Type Shingle
Porch Covered, Enclosed, Rear Porch, Screened
Garage false
Private Pool No
Building
Story 2
Entry Level Two
Foundation Slab
Lot Size Range 0 to less than 1/4
Sewer Public Sewer
Water Public
Architectural Style Traditional
Structure Type Wood Frame, Wood Siding
New Construction false
Schools
Elementary Schools Cannella-Hb
Middle Schools Pierce-Hb
High Schools Leto-Hb
Others
Pets Allowed Yes
HOA Fee Include Common Area Taxes, Pool, Maintenance Grounds, Pest Control, Pool
Senior Community No
Pet Size Extra Large (101+ Lbs.)
Ownership Fee Simple
Monthly Total Fees $110
Acceptable Financing Cash, Conventional, FHA, VA Loan
Membership Fee Required Required
Listing Terms Cash, Conventional, FHA, VA Loan
Special Listing Condition None
Read Less
Want to know what your home might be worth? Contact us for a FREE valuation!

Our team is ready to help you sell your home for the highest possible price ASAP

© 2025 My Florida Regional MLS DBA Stellar MLS. All Rights Reserved.
Bought with AGILE GROUP REALTY






