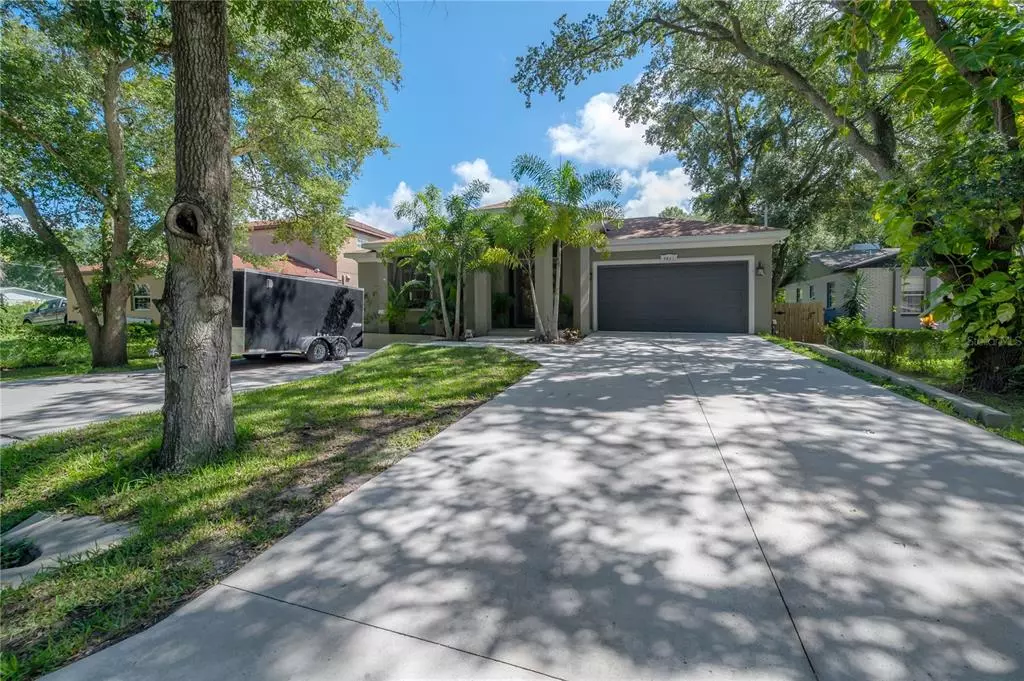$625,000
$600,000
4.2%For more information regarding the value of a property, please contact us for a free consultation.
9821 PARSONS ST Tampa, FL 33615
4 Beds
3 Baths
2,629 SqFt
Key Details
Sold Price $625,000
Property Type Single Family Home
Sub Type Single Family Residence
Listing Status Sold
Purchase Type For Sale
Square Footage 2,629 sqft
Price per Sqft $237
Subdivision Elliott & Harrison Sub
MLS Listing ID T3388269
Sold Date 08/01/22
Bedrooms 4
Full Baths 3
Construction Status Inspections
HOA Y/N No
Originating Board Stellar MLS
Year Built 2020
Annual Tax Amount $7,318
Lot Size 0.320 Acres
Acres 0.32
Lot Dimensions 70x200
Property Description
Move right in! This home is absolutely stunning, straight out of a magazine, and one you have to see in person to truly appreciate. Built in 2019, with an extensive amount of upgrades since then you will feel welcome from the moment you walk through the doors. As you enter you are greeted by an extended foyer with trim details, tall ceilings, and crown molding. The Primary suite features walk-in closet with a custom system, double doors that open up to the spacious primary bathroom with dual vanities, tons of storage, and an extended walk-in shower with frameless glass, and beautiful tile accents. The floorplan is light, bright, and open. The parlor room is sure to impress and entertain. The dining room, kitchen, and living area flow together seamlessly and open up to your oversized covered lanai and huge 14,000 sq ft lot complete with your own fire pit, café lights and storage shed. All of the rooms are generous in size and not a single detail has been overlooked in the design of this home! You won't want to miss this one. Come see for yourself!
Location
State FL
County Hillsborough
Community Elliott & Harrison Sub
Zoning RSC-6
Rooms
Other Rooms Den/Library/Office, Family Room, Inside Utility
Interior
Interior Features Ceiling Fans(s), Crown Molding, High Ceilings, Open Floorplan, Stone Counters, Walk-In Closet(s)
Heating Central, Electric
Cooling Central Air
Flooring Ceramic Tile
Fireplace false
Appliance Dishwasher, Microwave, Range, Refrigerator, Water Filtration System, Water Softener
Laundry Inside, Laundry Room
Exterior
Exterior Feature Fence, French Doors, Hurricane Shutters, Lighting
Parking Features Boat
Garage Spaces 2.0
Fence Chain Link, Other, Wood
Utilities Available Cable Connected, Electricity Connected, Natural Gas Available
Roof Type Shingle
Attached Garage true
Garage true
Private Pool No
Building
Lot Description Oversized Lot, Paved
Story 1
Entry Level One
Foundation Slab
Lot Size Range 1/4 to less than 1/2
Sewer Septic Tank
Water Public
Architectural Style Ranch
Structure Type Block, Stucco
New Construction false
Construction Status Inspections
Schools
Elementary Schools Bay Crest-Hb
Middle Schools Davidsen-Hb
High Schools Alonso-Hb
Others
Senior Community No
Ownership Fee Simple
Acceptable Financing Cash, Conventional, FHA, VA Loan
Listing Terms Cash, Conventional, FHA, VA Loan
Special Listing Condition None
Read Less
Want to know what your home might be worth? Contact us for a FREE valuation!

Our team is ready to help you sell your home for the highest possible price ASAP

© 2024 My Florida Regional MLS DBA Stellar MLS. All Rights Reserved.
Bought with CENTURY 21 ROSA LEON







