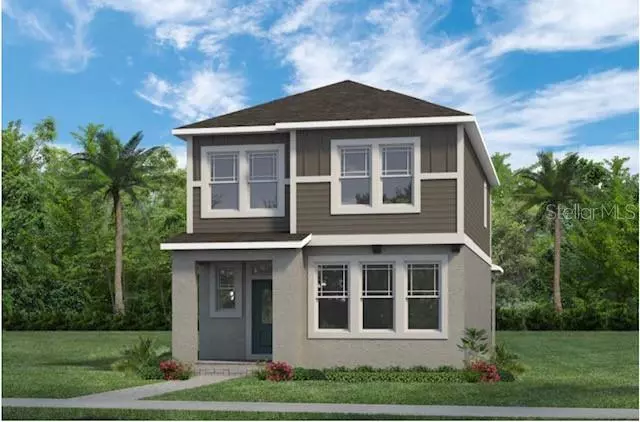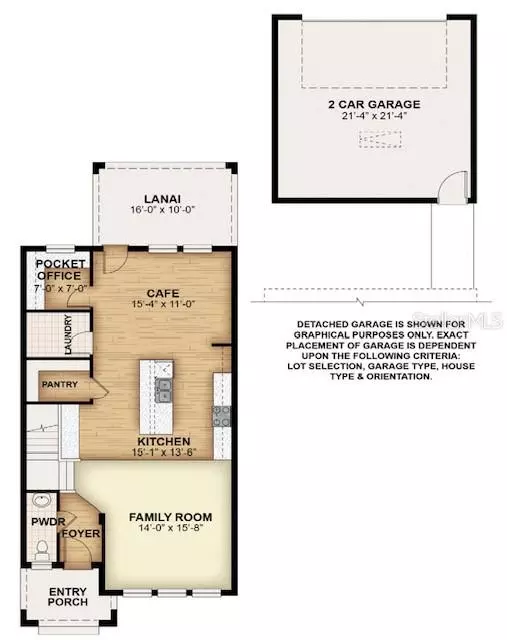$509,900
$509,900
For more information regarding the value of a property, please contact us for a free consultation.
15356 LEBEAU LOOP Winter Garden, FL 34787
3 Beds
3 Baths
1,944 SqFt
Key Details
Sold Price $509,900
Property Type Single Family Home
Sub Type Single Family Residence
Listing Status Sold
Purchase Type For Sale
Square Footage 1,944 sqft
Price per Sqft $262
Subdivision Winding Bay
MLS Listing ID O5986530
Sold Date 08/04/22
Bedrooms 3
Full Baths 2
Half Baths 1
Construction Status Appraisal,Financing,Inspections
HOA Fees $53/mo
HOA Y/N Yes
Originating Board Stellar MLS
Year Built 2022
Annual Tax Amount $555
Lot Size 3,920 Sqft
Acres 0.09
Lot Dimensions 32x120
Property Description
Pre-Construction. To be built. The popular, Whitman Prairie on a green space home site is ready to call home! Featuring 3 bedrooms, 2.5 bathrooms and a Pocket Office, this open floor plan is sure to please. Addition in the structural options include Beverage Center with Fridge, Sliding Glass Doors to Lanai, Stair Railing, Pre-Plumb for Future Water Softener, Triple Pendant Prewires over Island and Glass Front Door. Interior Selections included in the price of the home are Level 4, Wellborn Harmony Drift Cabinetry with Dove Tail and Soft Closing Drawers in Kitchen, Laundry Room, Pocket Office and all Full Baths: Luxury Vinyl Plank, Lux Wood Sand Dune Flooring in all Common Areas, Loft and Stairs; Silestone Quartz Lusso in Pocket Office and Kitchen with waterfall Island; White Ice Quartz in Full Baths; Apron Sink in Kitchen; Floor to Ceiling Tile in Showers and Tubs; Deco Tile in Laundry and so much more! The price includes all of these grand options and the green space homesite! Call this amazing home yours, expected completion, April/May 2022, just in time for the new school year!
Location
State FL
County Orange
Community Winding Bay
Zoning X
Rooms
Other Rooms Den/Library/Office, Family Room, Inside Utility, Loft
Interior
Interior Features Dry Bar, High Ceilings, Kitchen/Family Room Combo, Open Floorplan, Solid Surface Counters, Solid Wood Cabinets, Stone Counters, Thermostat, Walk-In Closet(s)
Heating Central, Exhaust Fan, Zoned
Cooling Central Air, Zoned
Flooring Carpet, Tile, Vinyl
Furnishings Unfurnished
Fireplace false
Appliance Bar Fridge, Dishwasher, Disposal, Microwave, Range, Tankless Water Heater
Laundry Inside, Laundry Room
Exterior
Exterior Feature Irrigation System, Sidewalk, Sliding Doors, Sprinkler Metered
Parking Features Alley Access, Garage Door Opener, Garage Faces Rear, On Street
Garage Spaces 2.0
Utilities Available BB/HS Internet Available, Cable Available, Cable Connected, Electricity Available, Electricity Connected, Natural Gas Available, Natural Gas Connected, Phone Available, Public, Sewer Available, Sewer Connected, Sprinkler Well, Street Lights, Underground Utilities, Water Available, Water Connected
Roof Type Shingle
Porch Covered, Porch, Rear Porch
Attached Garage false
Garage true
Private Pool No
Building
Lot Description Corner Lot, Greenbelt, Near Golf Course, Sidewalk, Paved
Entry Level Two
Foundation Slab
Lot Size Range 0 to less than 1/4
Builder Name Rockwell Homes
Sewer Public Sewer
Water Public
Architectural Style Bungalow
Structure Type Block, Cement Siding, Stucco
New Construction true
Construction Status Appraisal,Financing,Inspections
Schools
Elementary Schools Water Spring Elementary
High Schools Horizon High School
Others
Pets Allowed Yes
Senior Community No
Ownership Fee Simple
Monthly Total Fees $53
Acceptable Financing Cash, Conventional, VA Loan
Membership Fee Required Required
Listing Terms Cash, Conventional, VA Loan
Special Listing Condition None
Read Less
Want to know what your home might be worth? Contact us for a FREE valuation!

Our team is ready to help you sell your home for the highest possible price ASAP

© 2024 My Florida Regional MLS DBA Stellar MLS. All Rights Reserved.
Bought with KELLER WILLIAMS CLASSIC






