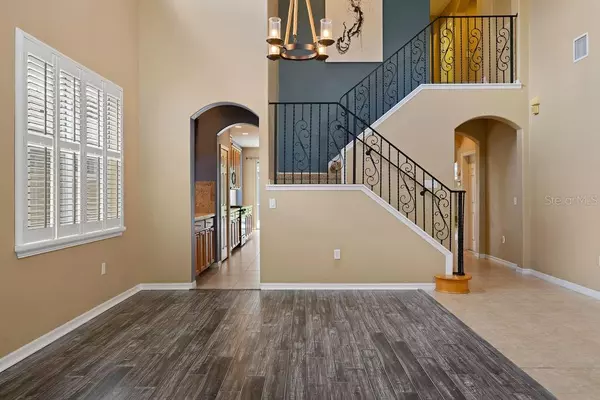$699,000
$699,000
For more information regarding the value of a property, please contact us for a free consultation.
4831 RIVER GEM AVE Windermere, FL 34786
4 Beds
3 Baths
2,863 SqFt
Key Details
Sold Price $699,000
Property Type Single Family Home
Sub Type Single Family Residence
Listing Status Sold
Purchase Type For Sale
Square Footage 2,863 sqft
Price per Sqft $244
Subdivision Summerport Ph 05
MLS Listing ID O6036508
Sold Date 08/08/22
Bedrooms 4
Full Baths 2
Half Baths 1
Construction Status Appraisal,Financing,Inspections
HOA Fees $126/qua
HOA Y/N Yes
Originating Board Stellar MLS
Year Built 2006
Annual Tax Amount $3,791
Lot Size 10,454 Sqft
Acres 0.24
Property Description
HIGHLY SOUGHT AFTER SUMMERPORT location has an ideal opportunity that is just waiting for YOU! This WINDERMERE POOL HOME features 4 bedrooms, 2.5 bathrooms PLUS an Office and HUGE FENCED BACKYARD with POND VIEWS! New ROOF 2021 and NEW TANKLESS GAS WATER HEATER 2020! The generous and open Living room/Dining room area greets you upon entry with Laminate flooring, Plantation shutters, neutral colors, and the open living space feels even more spacious thanks to the STUNNING 2-story ceiling. A Butler's Pantry extends to the Kitchen which showcases stainless steel appliances with Gas stove, tons of Cabinets and huge wrap-around counter space with breakfast bar. Off the kitchen is the breakfast nook and Family room that provides the perfect gathering space. Towards the rear of the home is an office/den space for those working from home. The fun, creative "Doggie Bar" is perfect for fur-family or can be easily converted to a drop-zone for Pool guests with access to powder room. The stunning staircase with wrought-iron railings brings you to the second floor, all with NEWER CARPET, and French doors that lead into the OVERSIZED Master Bedroom with en-suite that features a large walk-in closet, HUGE dual vanity, Garden tub and a walk-in shower with glass doors. Just down the hallway is a Laundry room with washer/dryer included, and three additional bedrooms with spacious closets, that share access to the 2nd full bathroom. Step out back to your rear patio and LIVE THE FLORIDA LIFESTYLE, with covered patio, surround speaker system and NEWLY RESURFACED POOL! You will love the fenced, OVERSIZED LOT and relaxing Pond views! Extras include oversized garage with storage shelving, retractable front door screen and under staircase storage. Fantastic community amenities with Resort Style Pool with Clubhouse and Fitness Center, Fishing Docks, Basketball and Tennis Courts, Beach Volleyball, various Playgrounds, Dog Park and Running/Walking Trails throughout the community! Bike or walk to Keene's Crossing Elementary located right within the community! The Summerport community is located near major highways to make commuting to work, or anywhere you need to travel, easy to accomplish. Close to the 429 as well as the Turnpike, 408 and Highway 50. Also located just minutes from thriving Historic Downtown Winter Garden and its boutique shopping, casual and fine dining, the Saturday Farmers Market, Winter Garden Theatre, West Orange Trail, as well as nearby Winter Garden Village. This home is a GEM and the community amenities and lifestyle it has to offer, is an opportunity you CAN'T pass up! Don't miss this amazing opportunity to start living YOUR BEST FLORIDA LIFE!
Location
State FL
County Orange
Community Summerport Ph 05
Zoning P-D
Rooms
Other Rooms Attic, Den/Library/Office, Family Room, Inside Utility
Interior
Interior Features Cathedral Ceiling(s), Ceiling Fans(s), Eat-in Kitchen, High Ceilings, Kitchen/Family Room Combo, Living Room/Dining Room Combo, Master Bedroom Upstairs, Solid Surface Counters, Thermostat, Walk-In Closet(s)
Heating Central, Electric
Cooling Central Air
Flooring Carpet, Laminate, Tile
Furnishings Unfurnished
Fireplace false
Appliance Dishwasher, Disposal, Dryer, Gas Water Heater, Microwave, Range, Refrigerator, Tankless Water Heater, Washer
Laundry Inside, Laundry Room, Upper Level
Exterior
Exterior Feature Fence, Irrigation System, Rain Gutters, Sidewalk, Sliding Doors
Parking Features Driveway, Garage Door Opener, Oversized
Garage Spaces 2.0
Fence Other
Pool Child Safety Fence, In Ground, Lighting, Screen Enclosure
Community Features Deed Restrictions, Fishing, Fitness Center, Park, Playground, Pool, Sidewalks, Tennis Courts
Utilities Available Cable Connected, Electricity Connected, Natural Gas Connected, Sewer Connected, Street Lights, Water Connected
Amenities Available Basketball Court, Clubhouse, Fitness Center, Park, Playground, Pool, Tennis Court(s), Trail(s)
View Y/N 1
View Pool
Roof Type Shingle
Porch Front Porch, Patio, Screened
Attached Garage true
Garage true
Private Pool Yes
Building
Lot Description Oversized Lot, Sidewalk
Story 2
Entry Level Two
Foundation Slab
Lot Size Range 0 to less than 1/4
Builder Name Park Square Homes
Sewer Public Sewer
Water Public
Architectural Style Florida
Structure Type Block, Stucco, Wood Frame
New Construction false
Construction Status Appraisal,Financing,Inspections
Schools
Elementary Schools Keene Crossing Elementary
Middle Schools Bridgewater Middle
High Schools Windermere High School
Others
Pets Allowed Yes
HOA Fee Include Pool
Senior Community No
Ownership Fee Simple
Monthly Total Fees $126
Acceptable Financing Cash, Conventional, VA Loan
Membership Fee Required Required
Listing Terms Cash, Conventional, VA Loan
Special Listing Condition None
Read Less
Want to know what your home might be worth? Contact us for a FREE valuation!

Our team is ready to help you sell your home for the highest possible price ASAP

© 2025 My Florida Regional MLS DBA Stellar MLS. All Rights Reserved.
Bought with CREEGAN GROUP






