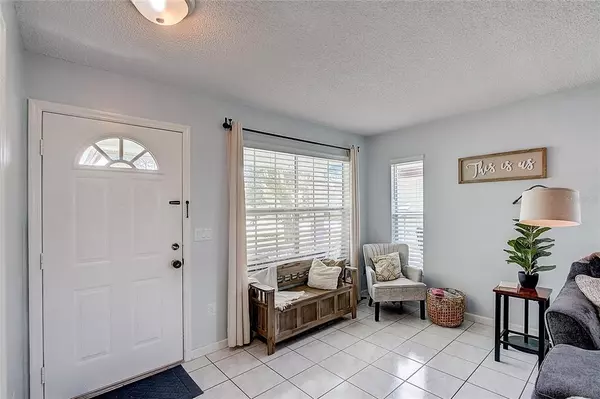$360,000
$369,900
2.7%For more information regarding the value of a property, please contact us for a free consultation.
9452 DUBOIS BLVD Orlando, FL 32825
3 Beds
3 Baths
1,510 SqFt
Key Details
Sold Price $360,000
Property Type Single Family Home
Sub Type Single Family Residence
Listing Status Sold
Purchase Type For Sale
Square Footage 1,510 sqft
Price per Sqft $238
Subdivision Sutton Ridge Ph 03
MLS Listing ID O6045259
Sold Date 08/15/22
Bedrooms 3
Full Baths 2
Half Baths 1
Construction Status Inspections
HOA Fees $18/qua
HOA Y/N Yes
Originating Board Stellar MLS
Year Built 1992
Annual Tax Amount $1,769
Lot Size 3,484 Sqft
Acres 0.08
Property Description
Home Sweet Home! This 2-story Sutton Place property offers 3 bedrooms, 2.5 bathrooms, large living room, dining room, eat-in kitchen, interior laundry, and understairs storage. Also, a portion of the garage was converted into a bonus flex space for additional storage/living needs. All bedrooms are upstairs along with the 2 full baths which have oversized tubs. The primary suite has a custom walk-in closet, sliding glass doors for maximum natural light & breeze opportunities, and a double-door bathroom entry that elevates the end-of-day experience as you unwind. The kitchen features a butcher block eat-in island, sunlit bay windows with built-in bench, a passthru window for the family room, and an open-concept layout with the dining room adding convenience to meal times. Outdoors, a covered front porch creates an ideal spot to welcome visitors, and a covered back porch and shade tree are tucked away in the fenced backyard for a more private outdoor living space. Sutton Place offers low HOA fees and a community playground, and is only 2 miles to outdoor recreation spots: Blanchard Park and Downey Park for fitness and play. Restaurants, shopping & entertainment can be found in every direction and this location is bordered by major roadways E Colonial Dr, SR 408 & SR 417 for commutes. It's the home sweet home you've been waiting for!
Location
State FL
County Orange
Community Sutton Ridge Ph 03
Zoning P-D
Interior
Interior Features Ceiling Fans(s), Master Bedroom Upstairs, Open Floorplan, Walk-In Closet(s)
Heating Central
Cooling Central Air
Flooring Carpet, Ceramic Tile
Fireplace false
Appliance Dishwasher, Disposal, Ice Maker, Microwave, Range, Refrigerator, Water Purifier, Water Softener
Laundry Inside
Exterior
Exterior Feature Fence
Parking Features Converted Garage
Garage Spaces 1.0
Fence Wood
Community Features Playground
Utilities Available BB/HS Internet Available, Cable Connected, Electricity Connected, Phone Available, Public, Underground Utilities, Water Connected
Amenities Available Playground
Roof Type Shingle
Porch Covered, Front Porch, Patio, Porch, Rear Porch
Attached Garage true
Garage true
Private Pool No
Building
Lot Description Sidewalk, Paved
Story 2
Entry Level Two
Foundation Slab
Lot Size Range 0 to less than 1/4
Sewer Public Sewer
Water Public
Structure Type Block
New Construction false
Construction Status Inspections
Schools
Elementary Schools Union Park Elem
Middle Schools Union Park Middle
High Schools University High
Others
Pets Allowed Yes
Senior Community No
Ownership Fee Simple
Monthly Total Fees $18
Acceptable Financing Cash, Conventional, FHA, VA Loan
Membership Fee Required Required
Listing Terms Cash, Conventional, FHA, VA Loan
Special Listing Condition None
Read Less
Want to know what your home might be worth? Contact us for a FREE valuation!

Our team is ready to help you sell your home for the highest possible price ASAP

© 2025 My Florida Regional MLS DBA Stellar MLS. All Rights Reserved.
Bought with OPENDOOR BROKERAGE LLC






