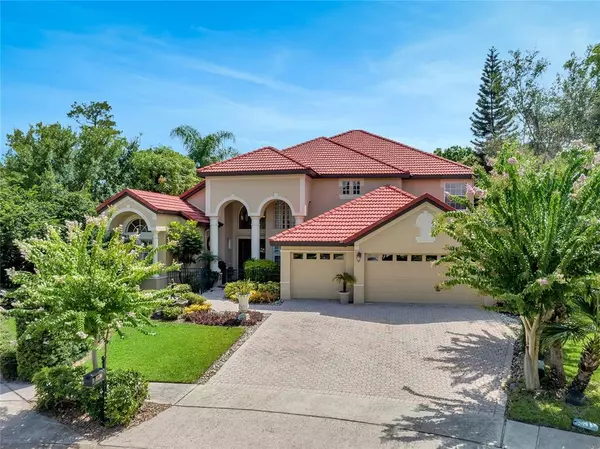$1,157,000
$1,164,000
0.6%For more information regarding the value of a property, please contact us for a free consultation.
9165 PHILLIPS GROVE TER Orlando, FL 32836
6 Beds
5 Baths
3,987 SqFt
Key Details
Sold Price $1,157,000
Property Type Single Family Home
Sub Type Single Family Residence
Listing Status Sold
Purchase Type For Sale
Square Footage 3,987 sqft
Price per Sqft $290
Subdivision Heritage Bay Ph 02 At Phillips Landing
MLS Listing ID O6046718
Sold Date 08/30/22
Bedrooms 6
Full Baths 4
Half Baths 1
Construction Status Inspections
HOA Fees $189/ann
HOA Y/N Yes
Originating Board Stellar MLS
Year Built 2000
Annual Tax Amount $7,286
Lot Size 0.540 Acres
Acres 0.54
Property Description
If ideal is what you are looking for, you have found your slice of heaven!
Welcome to Phillips Landing. Distinguished, well-established, and highly sought-after; this 24-hr. guard-gated community in Dr. Phillips will fulfil even the highest expectations.
On a tranquil cul-de-sac, decorated with mature landscaping, you will find this beautiful pool home, sitting on over a half an acre lot.
Privacy here is assured. Facing East to a wooded square, this premium, oversized lot features no rear neighbors and is completely fenced in.
Upon entering the home, you will fall in love with the captivating floor-to-ceiling windows. This palatial, elegant property displays 20ft cathedral ceilings, rounded corners, and crown molding.
To your right, you will find the sumptuous dining room, that leads to the meticulously remodeled kitchen. Double pantry, granite countertops, white wood shaker cabinets with soft-close, new stainless-steel appliances including a double oven… this inviting, well-equipped, fully renovated kitchen has it all.
Enjoy a nutritious breakfast at your lovely dinette spot, while contemplating your lush garden. Or sit back and take a break in your comfortable living room.
The 3-way split floor plan makes this home perfect for multigenerational living. Adjacent to the family room you will find an ample room and a dual-access half bathroom.
The main suite is tucked away to the left of the foyer, purposely separated, like an independent wing. Displaying a tray ceiling and two walk-in closets, it comes with a flex space, that can be used for relaxing.
The owner's bathroom features dual separated sinks, a makeup vanity, a stand-alone shower, a bidet; and a fine garden tub, to meditate and unwind.
The grand staircase guides you to the 4 remaining rooms and 2 full baths, one of them being a Jack-and-Jill with dual sinks. All countertops are granite and there is no carpet.
Other features of this never-rented, well-tended by its original owners' home, include an inside laundry space, central vacuum, and hurricane shutters. And, if you are looking for storage capacity, it comes with a 3-car garage and a hidden shed.
We have saved the best for last, though. Let us not forget your own piece of paradise – your extraordinary, generous backyard; surrounded with mature, fruit trees, tropical palms, and botanical flowers. If mango cocktails and guacamole are your passion, welcome to wonderland!
The large patio leads to your custom-built, solar-heated, salt-water pool. Resort-style, featuring massage jets and an amusing waterfall, it complements the oasis; which also includes a free-standing hot tub, a gazebo, and an outdoor full bath, perfect to brush-up after sunbathing, gardening, or swimming.
Savor the best of Doctor Phillips' lifestyle at this most desirable, centrally located community. Only minutes from Restaurant Row, O'Town, Disney and Universal. Amenities include a large dock overlooking Big Sand Lake, playgrounds, a gazebo, basketball, and tennis courts.
What are you waiting for? Make yourself at home :)
Location
State FL
County Orange
Community Heritage Bay Ph 02 At Phillips Landing
Zoning R-L-D
Rooms
Other Rooms Den/Library/Office, Family Room, Formal Dining Room Separate, Formal Living Room Separate, Inside Utility
Interior
Interior Features Built-in Features, Cathedral Ceiling(s), Ceiling Fans(s), Central Vaccum, Crown Molding, Eat-in Kitchen, High Ceilings, Kitchen/Family Room Combo, Master Bedroom Main Floor, Open Floorplan, Solid Surface Counters, Solid Wood Cabinets, Stone Counters, Thermostat, Tray Ceiling(s), Walk-In Closet(s), Window Treatments
Heating Central, Electric
Cooling Central Air
Flooring Laminate, Tile
Furnishings Unfurnished
Fireplace false
Appliance Built-In Oven, Cooktop, Dishwasher, Disposal, Dryer, Microwave, Range, Refrigerator, Solar Hot Water, Washer
Laundry Corridor Access, Inside, Laundry Chute, Laundry Room
Exterior
Exterior Feature French Doors, Hurricane Shutters, Irrigation System, Outdoor Shower, Private Mailbox, Rain Gutters, Sidewalk, Sliding Doors
Parking Features Driveway, Garage Door Opener
Garage Spaces 3.0
Fence Fenced
Pool Gunite, Heated, In Ground, Outside Bath Access, Salt Water, Solar Cover, Solar Heat, Tile
Community Features Deed Restrictions, Fishing, Gated, Golf Carts OK, Park, Playground, Sidewalks, Tennis Courts, Water Access
Utilities Available Cable Connected, Electricity Connected, Fire Hydrant, Phone Available, Public, Sewer Connected, Street Lights, Underground Utilities, Water Connected
Amenities Available Dock, Gated, Park, Playground, Security, Tennis Court(s)
Water Access 1
Water Access Desc Lake
Roof Type Tile
Porch Front Porch, Patio, Rear Porch
Attached Garage true
Garage true
Private Pool Yes
Building
Lot Description Cul-De-Sac, In County, Oversized Lot, Sidewalk, Street Dead-End, Paved
Entry Level Two
Foundation Slab
Lot Size Range 1/2 to less than 1
Sewer Public Sewer
Water Public
Architectural Style Custom
Structure Type Block, Stucco, Wood Frame
New Construction false
Construction Status Inspections
Schools
Elementary Schools Bay Meadows Elem
Middle Schools Southwest Middle
High Schools Lake Buena Vista High School
Others
Pets Allowed Yes
HOA Fee Include Common Area Taxes, Maintenance Grounds, Management, Security
Senior Community No
Ownership Fee Simple
Monthly Total Fees $189
Acceptable Financing Cash, Conventional, VA Loan
Membership Fee Required Required
Listing Terms Cash, Conventional, VA Loan
Special Listing Condition None
Read Less
Want to know what your home might be worth? Contact us for a FREE valuation!

Our team is ready to help you sell your home for the highest possible price ASAP

© 2025 My Florida Regional MLS DBA Stellar MLS. All Rights Reserved.
Bought with GOLDEN DOOR REALTY






