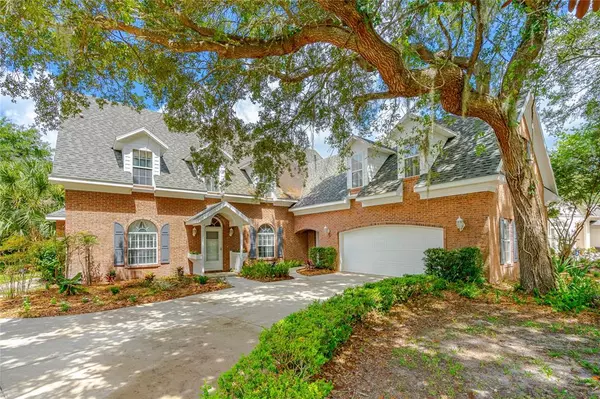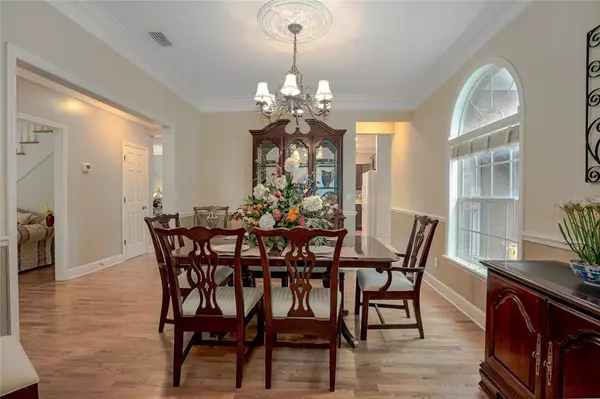$624,686
$679,900
8.1%For more information regarding the value of a property, please contact us for a free consultation.
1345 WICKLOW LN Ormond Beach, FL 32174
4 Beds
4 Baths
3,452 SqFt
Key Details
Sold Price $624,686
Property Type Single Family Home
Sub Type Single Family Residence
Listing Status Sold
Purchase Type For Sale
Square Footage 3,452 sqft
Price per Sqft $180
Subdivision Halifax Plantation Unit 02 Sec A
MLS Listing ID V4925105
Sold Date 09/09/22
Bedrooms 4
Full Baths 3
Half Baths 1
Construction Status Appraisal,Financing
HOA Fees $65/qua
HOA Y/N Yes
Originating Board Stellar MLS
Year Built 1998
Annual Tax Amount $5,456
Lot Size 0.490 Acres
Acres 0.49
Property Description
One or more photo(s) has been virtually staged. Come see this Hidden Gem in Halifax Plantation sitting on almost a half-acre. Custon-built two-story brick home with screened pool a private back yard and boasts over 3400 sq. ft. of living space which includes 4 bedrooms and 3.5 baths, 2 fireplaces and a spacious kitchen with an abundance of storage. The owner's suite is located on the first floor and there are hardwood floors covering most of the first level. There is a large laundry room featuring cabinets and a utility sink for convenience. All bedrooms are oversized and the 2nd bedroom located on the upper level is currently being utilized as an office/study with plenty of bookshelves, a walk-in closet and en suite bathroom.This home is located just a few short miles to the beach, state park and I-95. Halifax Plantation Amenities include: golf course, tennis courts, fitness center, and sports bar/pub. All information is deemed to be reliable but cannot be guaranteed.
Location
State FL
County Volusia
Community Halifax Plantation Unit 02 Sec A
Zoning PUD
Interior
Interior Features Ceiling Fans(s), High Ceilings
Heating Central
Cooling Central Air
Flooring Carpet, Tile, Wood
Fireplace true
Appliance Cooktop, Dishwasher, Dryer, Refrigerator, Washer
Exterior
Exterior Feature French Doors
Garage Spaces 2.0
Pool In Ground
Utilities Available Electricity Connected, Propane, Water Connected
Roof Type Shingle
Attached Garage true
Garage true
Private Pool Yes
Building
Entry Level Two
Foundation Slab
Lot Size Range 1/4 to less than 1/2
Sewer Public Sewer
Water Public
Structure Type Brick
New Construction false
Construction Status Appraisal,Financing
Others
Pets Allowed Yes
HOA Fee Include Common Area Taxes
Senior Community No
Ownership Fee Simple
Monthly Total Fees $65
Acceptable Financing Cash, Conventional
Membership Fee Required Required
Listing Terms Cash, Conventional
Special Listing Condition None
Read Less
Want to know what your home might be worth? Contact us for a FREE valuation!

Our team is ready to help you sell your home for the highest possible price ASAP

© 2024 My Florida Regional MLS DBA Stellar MLS. All Rights Reserved.
Bought with LPT REALTY LLC







