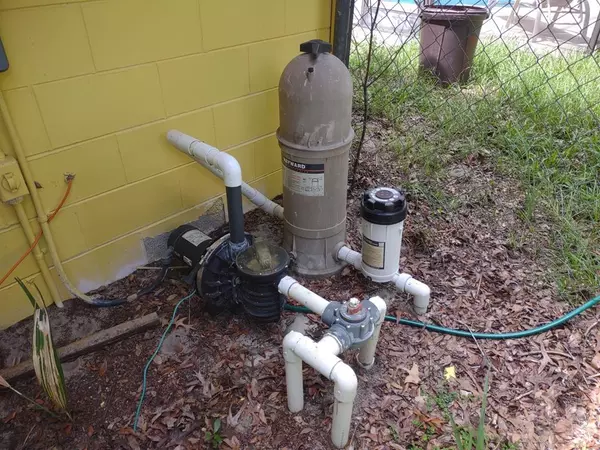$310,100
$349,900
11.4%For more information regarding the value of a property, please contact us for a free consultation.
1032 GRIZZLY CT Apopka, FL 32712
3 Beds
2 Baths
1,564 SqFt
Key Details
Sold Price $310,100
Property Type Single Family Home
Sub Type Single Family Residence
Listing Status Sold
Purchase Type For Sale
Square Footage 1,564 sqft
Price per Sqft $198
Subdivision Rolling Oaks
MLS Listing ID O6047560
Sold Date 09/09/22
Bedrooms 3
Full Baths 2
Construction Status Inspections
HOA Y/N No
Originating Board Stellar MLS
Year Built 1986
Annual Tax Amount $1,410
Lot Size 0.550 Acres
Acres 0.55
Property Description
Move into the desirable Rolling Oaks subdivision, before this pool house is gone! NEW ROOF to be installed before closing. If you enjoy Florida Nature and outdoors, rivers, lakes, cycling, kayaking, camping; this is the one for you! Award-winning Wekiva Springs State Park and stunning Rock Springs Park, the most beautiful river run in the State of Florida, are just 10-15 minutes away. Love cycling, skating, running, or just a simple walk through the woods? West Orange Trail and San Sebastian Trailhead are just minutes away. This house features the largest lot in the subdivision, 0.55 acre. No HOA or CDD. Newer A/C and re-pipe. No roof leaks. The pool pump is just a few years old. Enjoy great tasting water thanks to its water softening system. This house needs full cosmetic remodeling but is structurally solid with a sparkling, enclosed pool and lots of foliage and mature trees. Conveniently located just minutes from SR 436 and Hw 429. Call/text me. I will personally show it to you!
Location
State FL
County Orange
Community Rolling Oaks
Zoning R-1AA
Interior
Interior Features Living Room/Dining Room Combo, Open Floorplan, Split Bedroom, Thermostat, Walk-In Closet(s), Window Treatments
Heating Central
Cooling Central Air
Flooring Carpet, Ceramic Tile
Fireplace true
Appliance Dishwasher, Dryer, Electric Water Heater, Microwave, Range, Refrigerator, Washer, Water Softener
Exterior
Exterior Feature Fence, Private Mailbox, Rain Gutters, Sidewalk
Garage Spaces 2.0
Pool Gunite, In Ground, Lighting, Screen Enclosure
Utilities Available Cable Connected, Electricity Connected, Street Lights, Water Connected
Roof Type Shingle
Attached Garage true
Garage true
Private Pool Yes
Building
Story 1
Entry Level One
Foundation Slab
Lot Size Range 1/2 to less than 1
Sewer Septic Tank
Water Public
Structure Type Block, Concrete
New Construction false
Construction Status Inspections
Others
Senior Community No
Ownership Fee Simple
Acceptable Financing Cash, Conventional
Listing Terms Cash, Conventional
Special Listing Condition None
Read Less
Want to know what your home might be worth? Contact us for a FREE valuation!

Our team is ready to help you sell your home for the highest possible price ASAP

© 2024 My Florida Regional MLS DBA Stellar MLS. All Rights Reserved.
Bought with LA ROSA REALTY CW PROPERTIES L







