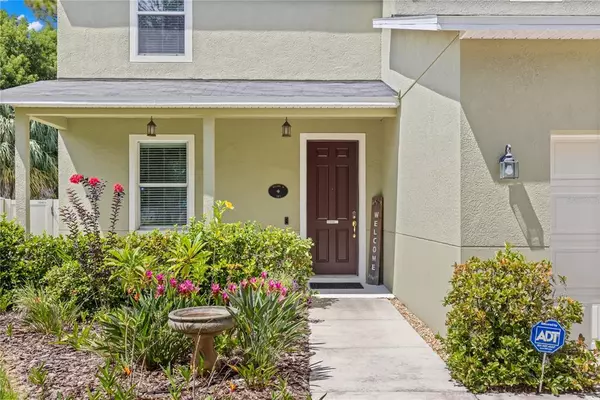$435,000
$445,000
2.2%For more information regarding the value of a property, please contact us for a free consultation.
11159 RUNNING PINE DR Riverview, FL 33569
3 Beds
3 Baths
2,269 SqFt
Key Details
Sold Price $435,000
Property Type Single Family Home
Sub Type Single Family Residence
Listing Status Sold
Purchase Type For Sale
Square Footage 2,269 sqft
Price per Sqft $191
Subdivision Moss Landing Ph 1
MLS Listing ID T3393004
Sold Date 09/22/22
Bedrooms 3
Full Baths 2
Half Baths 1
Construction Status Appraisal,Financing,Inspections
HOA Fees $25/ann
HOA Y/N Yes
Originating Board Stellar MLS
Year Built 2010
Annual Tax Amount $3,143
Lot Size 8,276 Sqft
Acres 0.19
Lot Dimensions 62.25 X 131
Property Description
Welcome to this POOL home situated on one of the most desirable lots in the GATED community of Moss Landing ... No CDD and a low HOA fee. The recently installed PRIVATE POOL and screened enclosure (2021) creates your perfect stay-cation oasis! This is a salt water, HEATED pool with travertine surround and PebbleTec finish! There is a 16’x10’ covered lanai that offers shelter from the Florida weather and the vinyl PRIVACY fence is in place while having unobstructed views of the wooded areas and water close by! Your yard is GRAND with a fire pit in place, play-set and still plenty of room for play, pets, BBQs and more! There are no back yard neighbors as the property behind this home belongs to the association! Completing the yard are fruit trees including banana, peach and lemon as well as a Monarch butterfly garden and an assortment of flowering plants! Inside, you will be greeted by vinyl flooring, high ceilings and an open concept making this ideal for daily living and entertaining. The kitchen is a DREAM with loads of cabinetry, stainless steel appliances including wall oven and a breakfast that offers more seating options! Upstairs the landing is a loft/bonus room that can ideal for an office space, playroom, family room or easily convert into a 4th bedroom! The master bedroom is large enough to accommodate oversized furniture! There is a huge WALK IN CLOSET and an ensuite with a WALK IN SHOWER and glass enclosure. The secondary bedrooms have plenty of room and closet space while sharing the second full size bathroom. There is a half bathroom downstairs, laundry room is inside and storage under the stairs! Additional updates include exterior paint (2020), AC unit replaced (2020) and dishwasher replaced (2021). Moss Landing is located ideally close to US301 and quick access to I75. It’s only 35 minutes to Tampa International Airport and less than a hour to the #1 Rated St. Pete Beach while having quick access to local grocery stores, restaurants, doctors, hospitals and more!
Location
State FL
County Hillsborough
Community Moss Landing Ph 1
Zoning PD
Rooms
Other Rooms Bonus Room, Loft
Interior
Interior Features Ceiling Fans(s), High Ceilings, Kitchen/Family Room Combo, Living Room/Dining Room Combo, Open Floorplan, Thermostat, Walk-In Closet(s)
Heating Central
Cooling Central Air
Flooring Carpet, Tile
Fireplace false
Appliance Built-In Oven, Cooktop, Dishwasher, Disposal, Electric Water Heater, Microwave, Range Hood, Refrigerator
Laundry Inside, Laundry Room
Exterior
Exterior Feature Sidewalk, Sliding Doors
Parking Features Driveway, Garage Door Opener
Garage Spaces 2.0
Fence Fenced, Vinyl
Pool Child Safety Fence, Gunite, Heated, In Ground, Salt Water, Screen Enclosure
Community Features Gated
Utilities Available Cable Connected, Electricity Connected, Public, Sewer Connected, Water Connected
Amenities Available Gated
View Trees/Woods
Roof Type Shingle
Porch Covered, Front Porch, Screened
Attached Garage true
Garage true
Private Pool Yes
Building
Lot Description In County, Sidewalk, Paved
Entry Level Two
Foundation Slab
Lot Size Range 0 to less than 1/4
Sewer Public Sewer
Water Public
Architectural Style Contemporary
Structure Type Block, Stucco, Wood Frame
New Construction false
Construction Status Appraisal,Financing,Inspections
Schools
Elementary Schools Sessums-Hb
Middle Schools Rodgers-Hb
High Schools Riverview-Hb
Others
Pets Allowed Yes
HOA Fee Include Management
Senior Community No
Pet Size Extra Large (101+ Lbs.)
Ownership Fee Simple
Monthly Total Fees $25
Acceptable Financing Cash, Conventional, FHA
Membership Fee Required Required
Listing Terms Cash, Conventional, FHA
Num of Pet 3
Special Listing Condition None
Read Less
Want to know what your home might be worth? Contact us for a FREE valuation!

Our team is ready to help you sell your home for the highest possible price ASAP

© 2024 My Florida Regional MLS DBA Stellar MLS. All Rights Reserved.
Bought with KELLER WILLIAMS REALTY SMART







