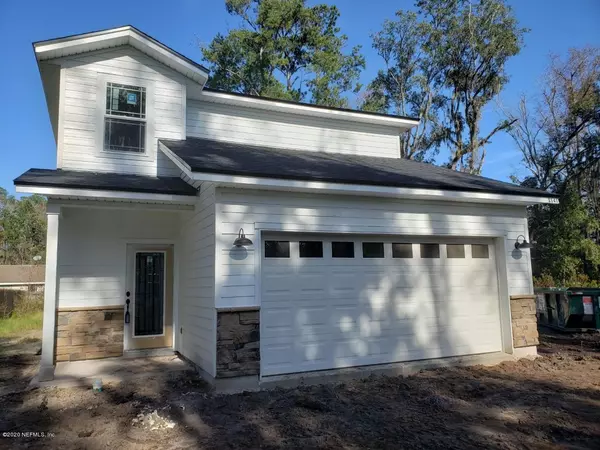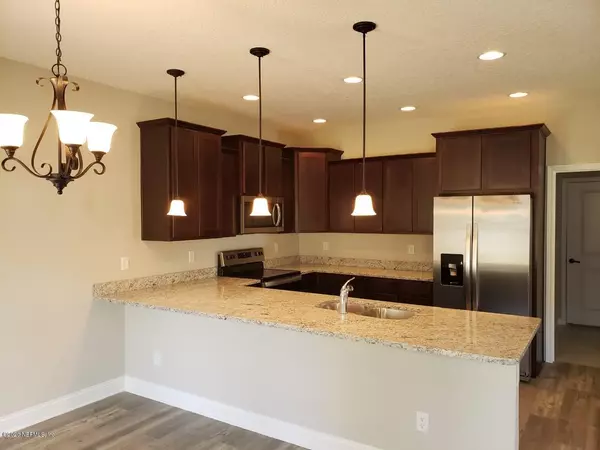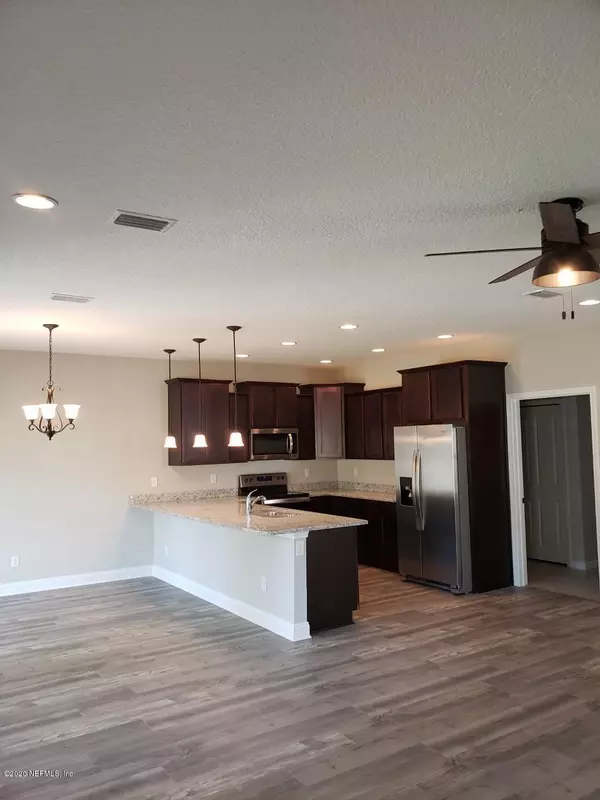$234,000
$239,900
2.5%For more information regarding the value of a property, please contact us for a free consultation.
1141 FLORIDA ST Fleming Island, FL 32043
4 Beds
3 Baths
1,809 SqFt
Key Details
Sold Price $234,000
Property Type Single Family Home
Sub Type Single Family Residence
Listing Status Sold
Purchase Type For Sale
Square Footage 1,809 sqft
Price per Sqft $129
Subdivision Fleming Island Estat
MLS Listing ID 995521
Sold Date 03/06/20
Style Traditional
Bedrooms 4
Full Baths 2
Half Baths 1
Construction Status Under Construction
HOA Y/N No
Originating Board realMLS (Northeast Florida Multiple Listing Service)
Year Built 2019
Property Description
Affordable Fleming Island! Loaded with upgrades. Wiggins Construction quality and energy efficient features to include foam insulation in attic, cellulose in outside walls and low E windows. Granite kitchen counters and tile flooring in all wet areas. Laminate in living areas and carpet in bedrooms. Covered front and back porches. Large utility/laundry room. Open floor plan for family gatherings. Upstairs you will find a grand owner's suite with tray ceiling, walk-in closet and a beautiful bath with large shower and his and hers sinks. 3 additional bedrooms will accommodate the growing family. Excellent Fleming Island schools and everything a family may need just a short drive away.
Location
State FL
County Clay
Community Fleming Island Estat
Area 124-Fleming Island-Sw
Direction South on 17 to right at Floyd (Corky Bells) then left at Hibernia to left at Florida to end of road.
Interior
Interior Features Breakfast Bar, Entrance Foyer, Pantry, Primary Bathroom - Shower No Tub, Walk-In Closet(s)
Heating Central, Electric, Heat Pump
Cooling Central Air, Electric
Flooring Carpet, Laminate, Tile
Fireplaces Type Other
Fireplace Yes
Laundry Electric Dryer Hookup, Washer Hookup
Exterior
Parking Features Attached, Garage, Garage Door Opener
Garage Spaces 2.0
Pool None
Roof Type Shingle
Porch Covered, Front Porch, Patio
Total Parking Spaces 2
Private Pool No
Building
Lot Description Cul-De-Sac
Sewer Public Sewer
Water Public
Architectural Style Traditional
Structure Type Fiber Cement,Frame
New Construction Yes
Construction Status Under Construction
Others
Tax ID 38052601503600100
Security Features Smoke Detector(s)
Acceptable Financing Cash, Conventional, FHA, VA Loan
Listing Terms Cash, Conventional, FHA, VA Loan
Read Less
Want to know what your home might be worth? Contact us for a FREE valuation!

Our team is ready to help you sell your home for the highest possible price ASAP
Bought with NON MLS






