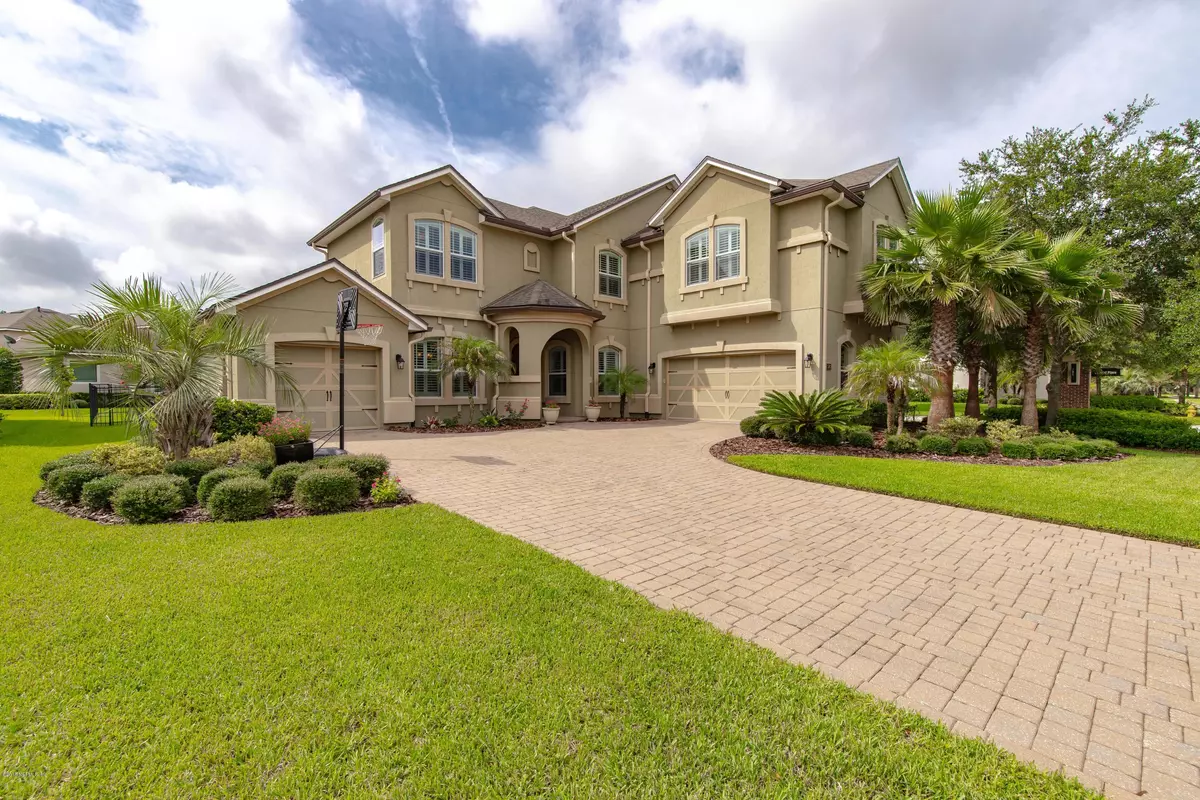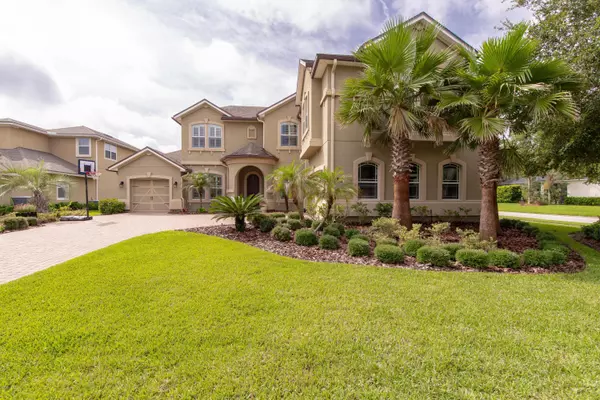$578,000
$595,900
3.0%For more information regarding the value of a property, please contact us for a free consultation.
373 ST JOHNS FOREST BLVD St Johns, FL 32259
5 Beds
4 Baths
4,054 SqFt
Key Details
Sold Price $578,000
Property Type Single Family Home
Sub Type Single Family Residence
Listing Status Sold
Purchase Type For Sale
Square Footage 4,054 sqft
Price per Sqft $142
Subdivision St Johns Forest
MLS Listing ID 1004104
Sold Date 10/25/19
Style Traditional
Bedrooms 5
Full Baths 3
Half Baths 1
HOA Fees $198/qua
HOA Y/N Yes
Originating Board realMLS (Northeast Florida Multiple Listing Service)
Year Built 2011
Lot Dimensions 80x132
Property Description
CDD BOND PAID IN FULL. This stunning block home with 5 bedroom 3.5 baths, a study and bonus room is in pristine condition and loaded with quality upgrades. Freshly painted inside and out and move-in condition. One of the largest pools in the community,
(36' x 18')screened with travertine decking, an 8' spa, and 399 BTU gas heater for cooler days. Gourmet kitchen with stainless appliances, gas cooktop, double ovens, and refrigerator, 42'' stacked cabinets with crown and under cabinet lighting. Granite counter tops, travertine backsplash, food prep island and kitchen bar with bead board surround. Laundry room with laundry sink, cabinets and granite counters. W & D do not convey. 5 1/4 baseboards, wide casing around doors, plantation shutters, soaring ceiling in the (hit more family room. Catwalk on 2nd floor overlooking the family room. Master Bedroom has dramatic tray ceiling, and separate spacious closets. Master Bath with split vanities, huge fully tiled shower. All additional bedrooms have walk in closets. 42" gas fireplace with stone surround and mantle. Transom windows allow for a lot of light throughout the home. A custom built-in entertainment center in the family room, a butlers pantry, and a desk for a study area are a few more of extras in this beautiful home. There is also an abundance of storage. Monkey Bars organization system in the garage for additional storage. Gutters around the entire home. Lush landscaping gives this home great curb appeal. HOA dues pays for the 24 hour guard gate security, high speed internet in your home and lots of activities for the entire family, planned by the Activities Director. A + schools help to make St. Johns Forest a much desired community. Only $450 Operating and Maintenance is paid yearly through your tax bill.
Location
State FL
County St. Johns
Community St Johns Forest
Area 301-Julington Creek/Switzerland
Direction From Jax, South on I95 to CR210 West. Turn into St. Johns Forest just past Burger King. Go through guard gate and stay straight on St. Johns Forest. Home will be on your left.
Interior
Interior Features Breakfast Bar, Breakfast Nook, Built-in Features, Butler Pantry, Entrance Foyer, Kitchen Island, Pantry, Primary Bathroom -Tub with Separate Shower, Primary Downstairs, Split Bedrooms, Vaulted Ceiling(s), Walk-In Closet(s)
Heating Central, Heat Pump, Natural Gas, Other
Cooling Central Air, Electric
Flooring Carpet, Tile
Fireplaces Number 1
Fireplaces Type Gas
Fireplace Yes
Laundry Electric Dryer Hookup, Washer Hookup
Exterior
Parking Features Attached, Garage, Garage Door Opener
Garage Spaces 3.0
Fence Back Yard
Pool Community, In Ground, Gas Heat, Screen Enclosure
Utilities Available Cable Connected, Natural Gas Available, Other
Amenities Available Basketball Court, Clubhouse, Fitness Center, Jogging Path, Playground, Tennis Court(s), Trash
Roof Type Shingle
Accessibility Accessible Common Area
Porch Patio
Total Parking Spaces 3
Private Pool No
Building
Lot Description Sprinklers In Front, Sprinklers In Rear
Sewer Public Sewer
Water Public
Architectural Style Traditional
Structure Type Concrete,Frame,Stucco
New Construction No
Schools
Elementary Schools Liberty Pines Academy
Middle Schools Liberty Pines Academy
High Schools Bartram Trail
Others
HOA Name First Coast Mgmt.
Tax ID 0263330170
Security Features Smoke Detector(s)
Acceptable Financing Cash, Conventional, VA Loan
Listing Terms Cash, Conventional, VA Loan
Read Less
Want to know what your home might be worth? Contact us for a FREE valuation!

Our team is ready to help you sell your home for the highest possible price ASAP
Bought with WATSON REALTY CORP






