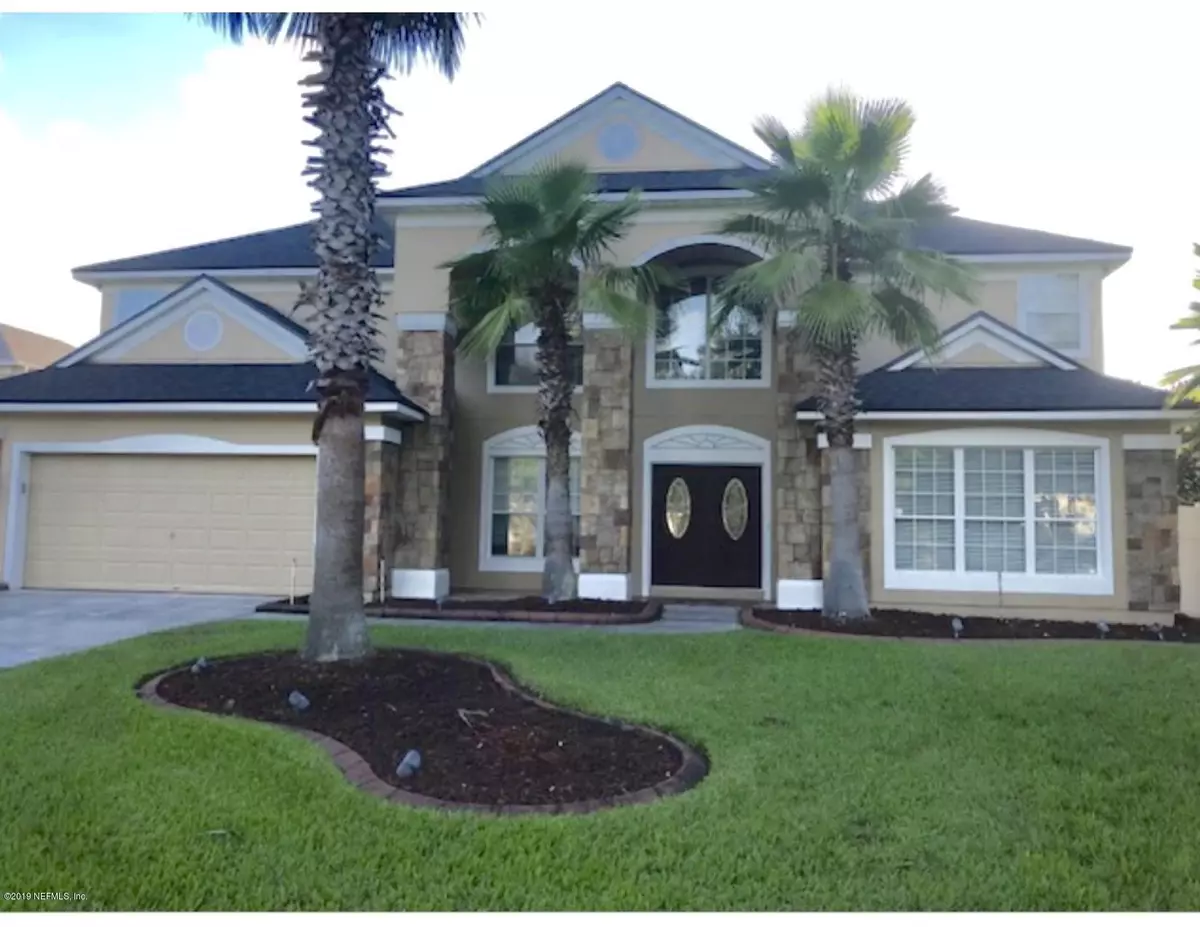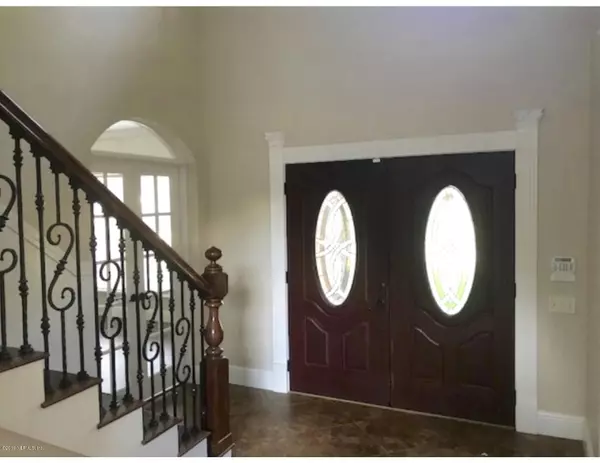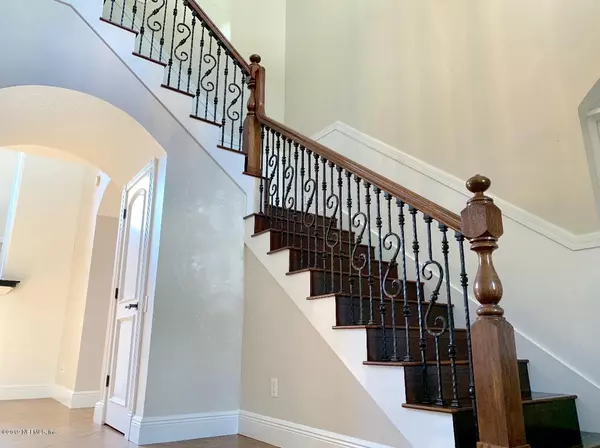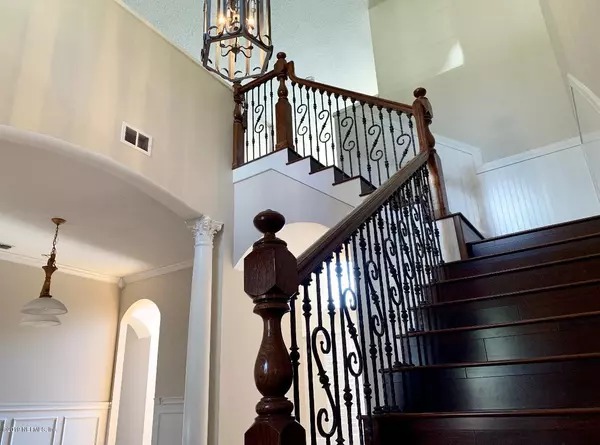$425,500
$434,990
2.2%For more information regarding the value of a property, please contact us for a free consultation.
605 CATHERINE FOSTER LN St Johns, FL 32259
5 Beds
4 Baths
3,494 SqFt
Key Details
Sold Price $425,500
Property Type Single Family Home
Sub Type Single Family Residence
Listing Status Sold
Purchase Type For Sale
Square Footage 3,494 sqft
Price per Sqft $121
Subdivision Ivy Lakes
MLS Listing ID 1009162
Sold Date 09/30/19
Style Traditional
Bedrooms 5
Full Baths 3
Half Baths 1
HOA Fees $19/ann
HOA Y/N Yes
Originating Board realMLS (Northeast Florida Multiple Listing Service)
Year Built 2000
Property Description
Stunning Concrete Block 5/3.5, with separate study, large dining room in Ivy Lakes Community. Two Story Home in St Johns County! Open Floor Plan, two story foyer and family room, wood treads w/iron spindles, provides a grand magnificent entrance. Wood flooring/tile flooring though out home, eat in kitchen with double French glass doors leading to lanai, 42'' white cabinets, granite counter tops in kitchen, great prep island, downstairs bedroom with a large bay window, stunning master bathroom w/garden tub and walk in shower, oversized master closet, all interior doors are sold core. All secondary upstairs rooms are oversized with a great Loft overlooking the family room. New architectural roof shingles, freshly painted in and out. Breathtaking oversized pool and decking..... .....lots of room for seating, surrounded by Palm Trees. THIS IS A MUST SEE...WONT LAST LONG....
Location
State FL
County St. Johns
Community Ivy Lakes
Area 301-Julington Creek/Switzerland
Direction Directions: From SR 13 to Roberts Rd, left onto Ivy Lakes Dr, Turn right onto Kernan Mill Ln, turn left onto Catherine Foster Ln, second house on the left.
Interior
Interior Features Breakfast Bar, Breakfast Nook, Eat-in Kitchen, Entrance Foyer, Kitchen Island, Primary Bathroom -Tub with Separate Shower, Primary Downstairs, Split Bedrooms, Walk-In Closet(s)
Heating Central
Cooling Central Air
Flooring Tile, Wood
Fireplaces Number 1
Fireplaces Type Wood Burning
Fireplace Yes
Laundry Electric Dryer Hookup, Washer Hookup
Exterior
Parking Features Attached, Garage
Garage Spaces 2.0
Fence Wood
Pool In Ground
Roof Type Shingle
Porch Front Porch, Porch, Screened
Total Parking Spaces 2
Private Pool No
Building
Water Public
Architectural Style Traditional
Structure Type Concrete,Stucco
New Construction No
Schools
Elementary Schools Cunningham Creek
Middle Schools Switzerland Point
High Schools Bartram Trail
Others
Tax ID 0097731270
Security Features Security System Owned,Smoke Detector(s)
Acceptable Financing Cash, Conventional, FHA, VA Loan
Listing Terms Cash, Conventional, FHA, VA Loan
Read Less
Want to know what your home might be worth? Contact us for a FREE valuation!

Our team is ready to help you sell your home for the highest possible price ASAP
Bought with BERKSHIRE HATHAWAY HOMESERVICES FLORIDA NETWORK REALTY






