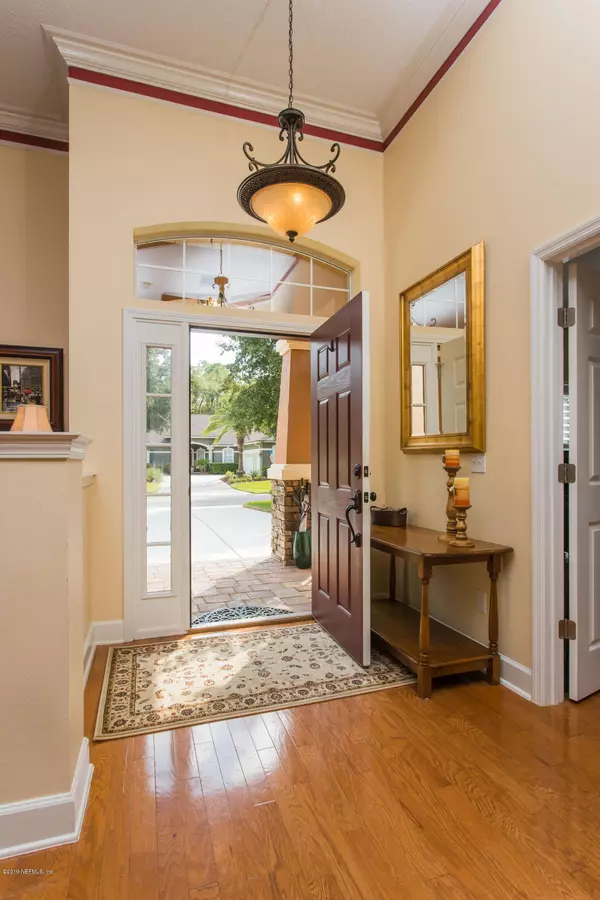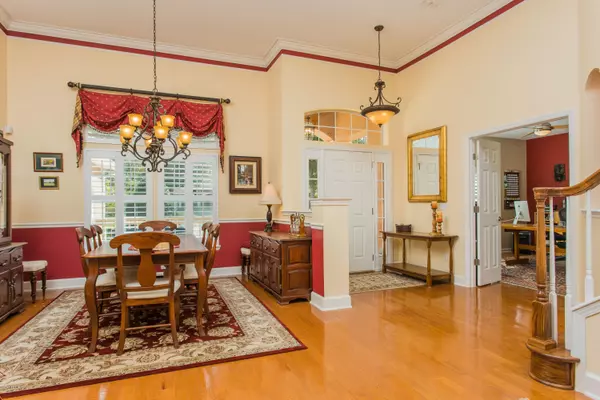$481,500
$485,000
0.7%For more information regarding the value of a property, please contact us for a free consultation.
4201 S FRANKLINIA ST St Augustine, FL 32092
4 Beds
3 Baths
2,628 SqFt
Key Details
Sold Price $481,500
Property Type Single Family Home
Sub Type Single Family Residence
Listing Status Sold
Purchase Type For Sale
Square Footage 2,628 sqft
Price per Sqft $183
Subdivision Wgv Wildwood
MLS Listing ID 1017650
Sold Date 11/04/19
Style Traditional
Bedrooms 4
Full Baths 3
HOA Fees $166/qua
HOA Y/N Yes
Originating Board realMLS (Northeast Florida Multiple Listing Service)
Year Built 2006
Property Description
You will enjoy the calming effects of your ride home behind the gates of the King and Bear.
Nestled amongst winding roads with tree lined streets , is the home you have been dreaming of.
Located on a corner lot, this home offers 4 bedrooms 3 bathrooms a flex room , dining room , parlor, family room ,kitchen with breakfast area overlooking your lanai ,pool and garden.
Your mature landscape includes a variety of trees and ornamental bushes. Entertaining will be a breeze with over 1200 sq. feet of outdoor living area.
Recent updates include: new roof, new Daikin A/C system , new 75 gallon Rudd water heater and new Pentair pool filter. This home is move in ready! Your new lifestyle comes with a state of the art fitness center, clubhouse, heated pool and children's pool, walking paths, tennis courts and small neighborhood parks.
You will need to visit this home to appreciate all it has to offer. Call to arrange your private showing 904 687-8383.
Location
State FL
County St. Johns
Community Wgv Wildwood
Area 309-World Golf Village Area-West
Direction From I 95 exit 323, go west 2 miles to entrance to King and Bear. Follow Registry Blvd till it becomes Oakgrove Ave, turn left onto Wildbay Ct then left on Cordury and right onto S Franklinia St
Interior
Interior Features Breakfast Bar, Central Vacuum, Entrance Foyer, Pantry, Primary Bathroom -Tub with Separate Shower, Primary Downstairs, Split Bedrooms, Walk-In Closet(s)
Heating Central
Cooling Central Air, Electric
Flooring Wood
Fireplaces Number 1
Fireplaces Type Gas
Fireplace Yes
Laundry Electric Dryer Hookup, Washer Hookup
Exterior
Parking Features Attached, Garage
Garage Spaces 2.0
Pool In Ground, Other, Pool Sweep, Screen Enclosure
Utilities Available Cable Connected
Roof Type Shingle
Total Parking Spaces 2
Private Pool No
Building
Lot Description Corner Lot
Sewer Public Sewer
Water Public
Architectural Style Traditional
Structure Type Frame
New Construction No
Schools
Elementary Schools Mill Creek Academy
Middle Schools Pacetti Bay
High Schools Allen D. Nease
Others
Tax ID 2881051260
Security Features Smoke Detector(s)
Acceptable Financing Cash, Conventional, VA Loan
Listing Terms Cash, Conventional, VA Loan
Read Less
Want to know what your home might be worth? Contact us for a FREE valuation!

Our team is ready to help you sell your home for the highest possible price ASAP
Bought with COLDWELL BANKER PREMIER PROPERTIES







