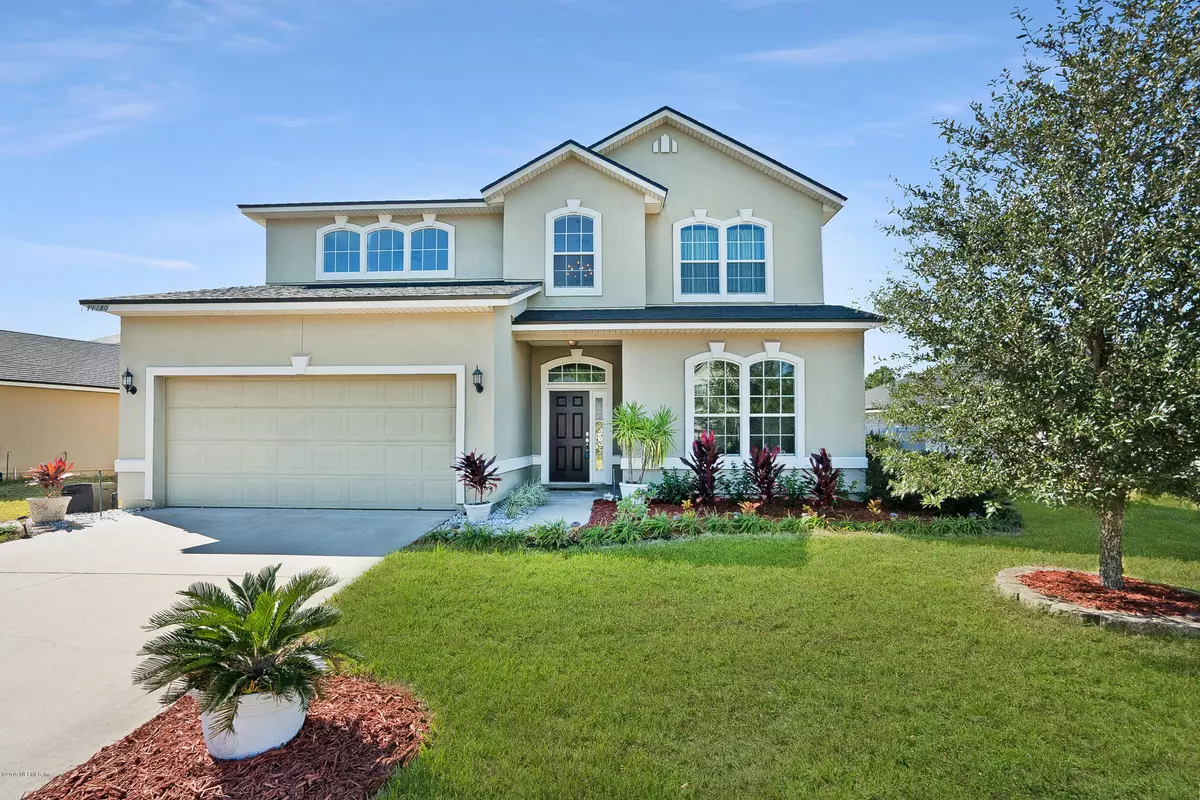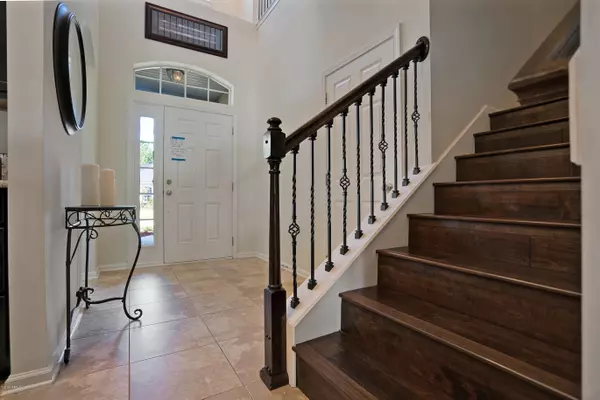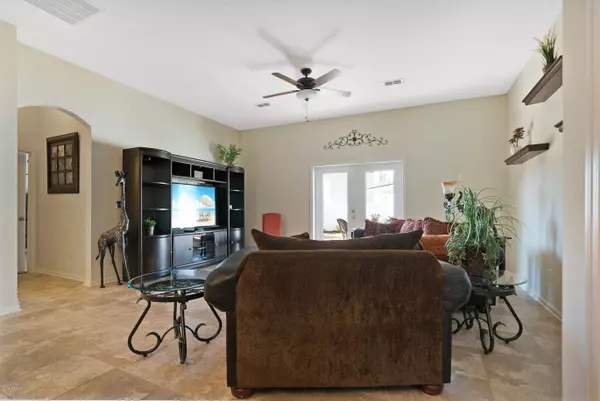$280,000
$289,000
3.1%For more information regarding the value of a property, please contact us for a free consultation.
11180 LIMERICK DR Jacksonville, FL 32221
4 Beds
3 Baths
2,746 SqFt
Key Details
Sold Price $280,000
Property Type Single Family Home
Sub Type Single Family Residence
Listing Status Sold
Purchase Type For Sale
Square Footage 2,746 sqft
Price per Sqft $101
Subdivision Panther Creek
MLS Listing ID 1026478
Sold Date 07/06/20
Style Contemporary
Bedrooms 4
Full Baths 2
Half Baths 1
HOA Fees $25/ann
HOA Y/N No
Originating Board realMLS (Northeast Florida Multiple Listing Service)
Year Built 2013
Property Description
Back on the market due to failed solely due to buyer's financing.
Elegant and well appointed 2013 home that will not disappoint. This home was built and finished with the intention of being the owners forever home. No expense spared and no detailed overlooked. The first floor Master Suite has a beautiful array of windows that overlook the private and low maintenance back yard with gorgeous colorful plantings. The accents such as well placed columns, wrought iron banisters, custom tile work and light fixtures make this memorable home remarkable. The second floor loft/bonus room is often overlooked and that is not the case in this home. The bedrooms are spacious and share a sprawling flex space and is extremely clean...top to bottom. Location, check. Curb appeal, check. Move in ready, check. Neutral, check. Master suite to remember, check. Don't wait, this is the one
Location
State FL
County Duval
Community Panther Creek
Area 065-Panther Creek/Adams Lake/Duval County-Sw
Direction From I-10,take Chaffee rd exit 351,toward Whitehouse.Take right ramp toward Cecil Commerce Center. Merge onto Chaffee Rd. Right onto Panther Creek PKWY.Take 1st right onto Royal Dornoch Dr. 1st right
Interior
Interior Features Breakfast Bar, Entrance Foyer, Pantry, Primary Bathroom -Tub with Separate Shower, Primary Downstairs, Vaulted Ceiling(s), Walk-In Closet(s)
Heating Central
Cooling Central Air
Flooring Carpet, Tile, Wood
Exterior
Garage Spaces 2.0
Pool None
Roof Type Shingle
Total Parking Spaces 2
Private Pool No
Building
Sewer Public Sewer
Water Public
Architectural Style Contemporary
Structure Type Aluminum Siding,Stucco,Vinyl Siding
New Construction No
Others
HOA Name Panther Creek
Tax ID 0018602370
Security Features Smoke Detector(s)
Acceptable Financing Cash, Conventional, FHA, VA Loan
Listing Terms Cash, Conventional, FHA, VA Loan
Read Less
Want to know what your home might be worth? Contact us for a FREE valuation!

Our team is ready to help you sell your home for the highest possible price ASAP
Bought with BETTER HOMES & GARDENS REAL ESTATE LIFESTYLES REALTY






