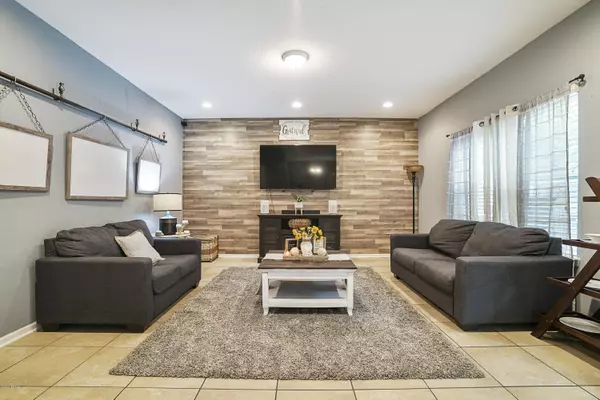$236,250
$245,000
3.6%For more information regarding the value of a property, please contact us for a free consultation.
16204 DOWING CREEK DR Jacksonville, FL 32218
4 Beds
3 Baths
2,297 SqFt
Key Details
Sold Price $236,250
Property Type Single Family Home
Sub Type Single Family Residence
Listing Status Sold
Purchase Type For Sale
Square Footage 2,297 sqft
Price per Sqft $102
Subdivision Yellow Bluff Hideaway
MLS Listing ID 1073361
Sold Date 10/15/20
Style Traditional
Bedrooms 4
Full Baths 2
Half Baths 1
HOA Fees $6/ann
HOA Y/N Yes
Originating Board realMLS (Northeast Florida Multiple Listing Service)
Year Built 2015
Property Description
This farmhouse chic home is ready for you! So much charm in this 4 bedroom, 2.5 bath home.Need a home office? Check! Open Floor plan? Check! Fully fenced in rear for Fido? Check! Need amenities? Check! This home boasts neutral tile floors throughout the main living areas, trendy barn doors, and rustic shiplap accent walls. The master is located upstairs complete with an en suite bath, trey ceilings, walk in closets with additional built ins and views to the backyard. Secondary bedrooms are over 10x12 in size with either a walk in or standard sized closet.
Enjoy evening drinks al fresco on the deck. Play fetch in the yard or relax lounging in the sun. This home is conveniently located in Oceanway/Pecan Park 6.5 miles Jax International Airport, 5 miles to River City Market place 3.5 miles to Publix or 4.1 miles to Walmart. Yellow Bluff Hideaway has so many amenities to offer: pool, volleyball court, playground, clubhouse, and so much more!
Location
State FL
County Duval
Community Yellow Bluff Hideaway
Area 092-Oceanway/Pecan Park
Direction I-95 N to exit 366 Pecan Park Rd Keep right at the fork to continue toward Pecan Park Rd right onto Pecan Park Rd. left onto N Main St, right onto Pond Run Ln, right onto Dowing Creek Dr, home on R
Interior
Interior Features Breakfast Bar, Eat-in Kitchen, Entrance Foyer, Primary Bathroom -Tub with Separate Shower, Split Bedrooms, Walk-In Closet(s)
Heating Central
Cooling Central Air, Wall/Window Unit(s)
Flooring Laminate, Tile, Vinyl
Laundry Electric Dryer Hookup, Washer Hookup
Exterior
Parking Features Attached, Garage, Garage Door Opener
Garage Spaces 2.0
Fence Back Yard
Pool Community
Amenities Available Children's Pool, Clubhouse, Fitness Center, Playground, Tennis Court(s)
Roof Type Shingle
Porch Deck, Front Porch
Total Parking Spaces 2
Private Pool No
Building
Lot Description Sprinklers In Front, Sprinklers In Rear
Sewer Public Sewer
Water Public
Architectural Style Traditional
Structure Type Frame,Stucco
New Construction No
Schools
Elementary Schools Oceanway
Middle Schools Oceanway
High Schools First Coast
Others
HOA Name Yellow Bluff
Tax ID 1080951910
Security Features Smoke Detector(s)
Acceptable Financing Cash, Conventional, FHA, VA Loan
Listing Terms Cash, Conventional, FHA, VA Loan
Read Less
Want to know what your home might be worth? Contact us for a FREE valuation!

Our team is ready to help you sell your home for the highest possible price ASAP
Bought with SOVEREIGN REAL ESTATE GROUP







