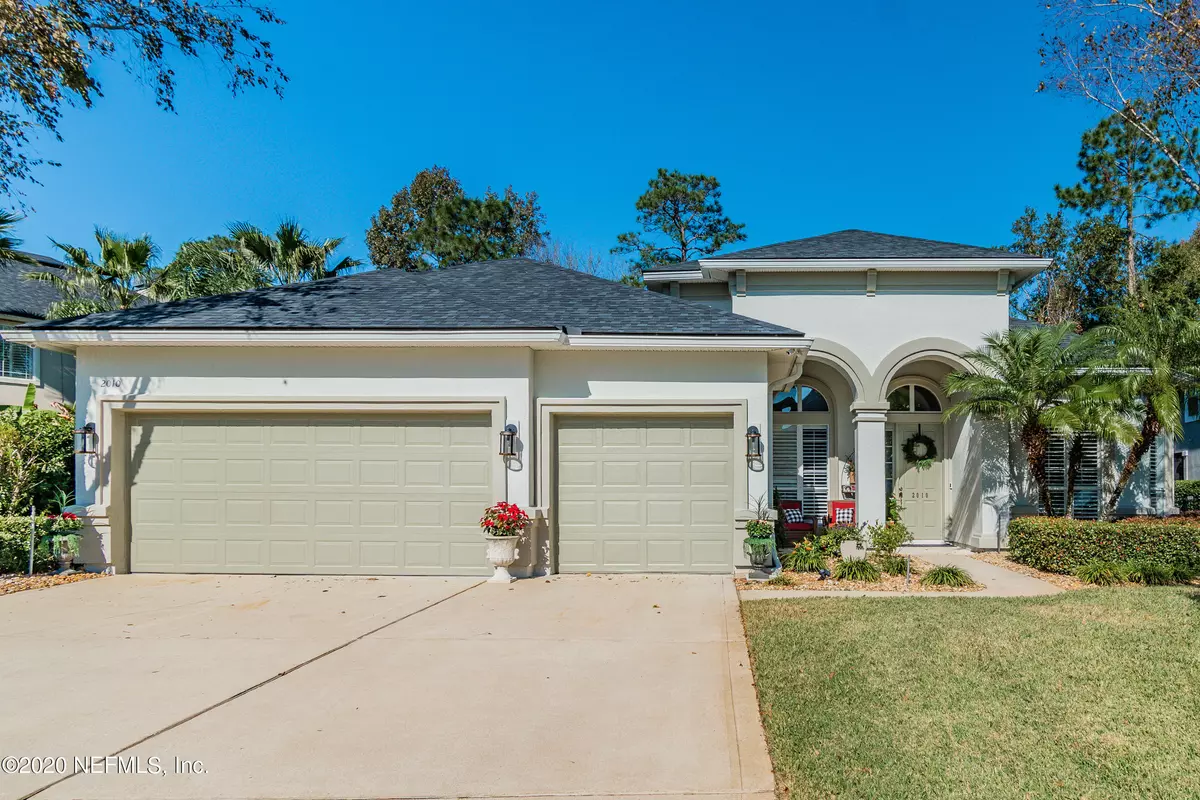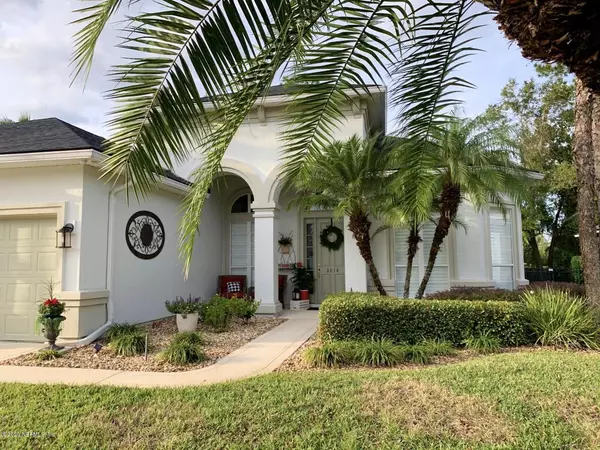$491,000
$479,000
2.5%For more information regarding the value of a property, please contact us for a free consultation.
2010 RIVERGATE DR Fleming Island, FL 32003
4 Beds
3 Baths
2,848 SqFt
Key Details
Sold Price $491,000
Property Type Single Family Home
Sub Type Single Family Residence
Listing Status Sold
Purchase Type For Sale
Square Footage 2,848 sqft
Price per Sqft $172
Subdivision Eagle Harbor
MLS Listing ID 1085506
Sold Date 01/26/21
Style Traditional
Bedrooms 4
Full Baths 3
HOA Fees $4/ann
HOA Y/N Yes
Originating Board realMLS (Northeast Florida Multiple Listing Service)
Year Built 2003
Property Description
Absolutely beautiful home in desirable Eagle Harbor on premium golf course lot with view of the 7th hole and conservation. Professionally Decorated Showplace with must see designer light fixtures, crown and chair molding, tray and coffered ceilings, custom stone fireplace mantel in Family Room, hand scraped wood look tile from Italy throughout, and much more! Gourmet Kitchen with granite counter tops and subway tile backsplash, chef's collection double oven with warmer, porcelain sink with chef's prep area, and double wine chiller/fridge in adjacent informal eating area. Owner's Suite offers tranquil views with access to oversized Screened Lanai, and a luxury Spa Bath. Owner's remodeled 4th bedroom as guest suite with private wood deck. 3-car garage is Handyman's Dream with large built in Craftsman work bench with loads of storage and stunning diamond plate walls! This home has top notch surveillance and can be viewed from multiple devices, smart garage door opener, and more. Exterior painted, new roof, and HVAC in 2018. Enjoy Eagle Harbor Golf & Clubhouse, New Clay Tennis Courts, Swim Parks, Walking Trails, Lake and Boat Access (www.eagleharboronline.com).
Location
State FL
County Clay
Community Eagle Harbor
Area 122-Fleming Island-Nw
Direction From I-295 head south on US Hwy 17 for 6 miles, Turn right on Eagle Harbor Pkwy, turn left on Harbor Lake Drive, turn right on Waters Edge Drive, turn left onto Rivergate Dr, home will be on the right
Interior
Interior Features Breakfast Bar, Eat-in Kitchen, Entrance Foyer, Pantry, Primary Bathroom -Tub with Separate Shower, Split Bedrooms, Vaulted Ceiling(s), Walk-In Closet(s)
Heating Central
Cooling Central Air
Flooring Tile
Fireplaces Number 1
Fireplaces Type Wood Burning
Fireplace Yes
Laundry Electric Dryer Hookup, Washer Hookup
Exterior
Parking Features Attached, Garage, Garage Door Opener
Garage Spaces 3.0
Fence Wrought Iron
Pool Community, None
Amenities Available Basketball Court, Boat Launch, Boat Slip, Clubhouse, Golf Course, Jogging Path, Playground, Tennis Court(s), Trash
View Golf Course, Protected Preserve
Roof Type Shingle
Porch Deck, Patio, Porch, Screened
Total Parking Spaces 3
Private Pool No
Building
Lot Description On Golf Course, Sprinklers In Front, Sprinklers In Rear
Water Public
Architectural Style Traditional
Structure Type Frame,Stucco
New Construction No
Schools
Elementary Schools Fleming Island
Middle Schools Lakeside
High Schools Fleming Island
Others
Tax ID 31042602126203310
Security Features Security System Owned
Acceptable Financing Cash, Conventional, FHA, VA Loan
Listing Terms Cash, Conventional, FHA, VA Loan
Read Less
Want to know what your home might be worth? Contact us for a FREE valuation!

Our team is ready to help you sell your home for the highest possible price ASAP
Bought with UNITED REAL ESTATE GALLERY







