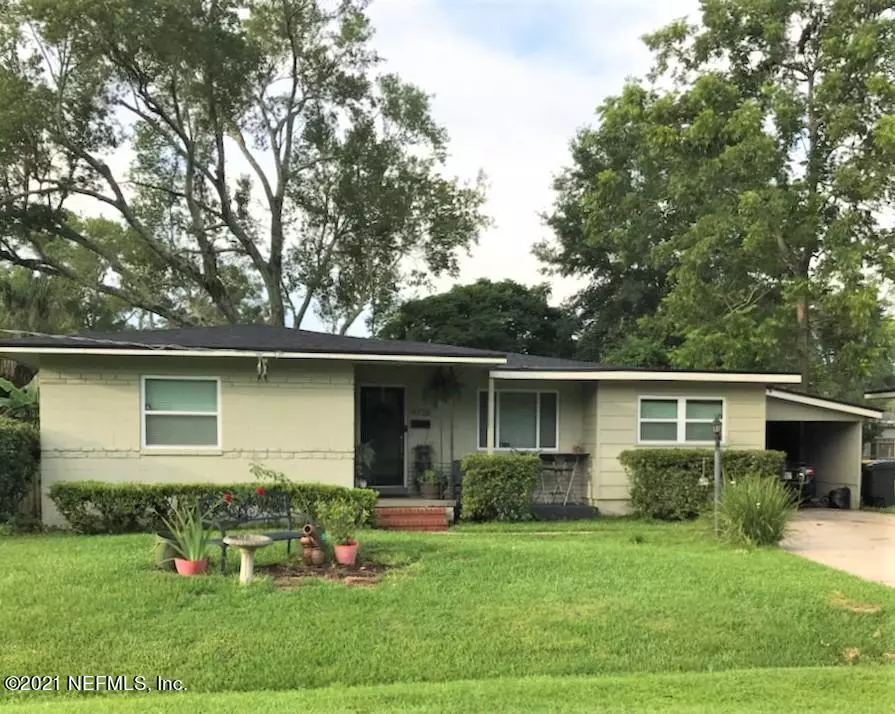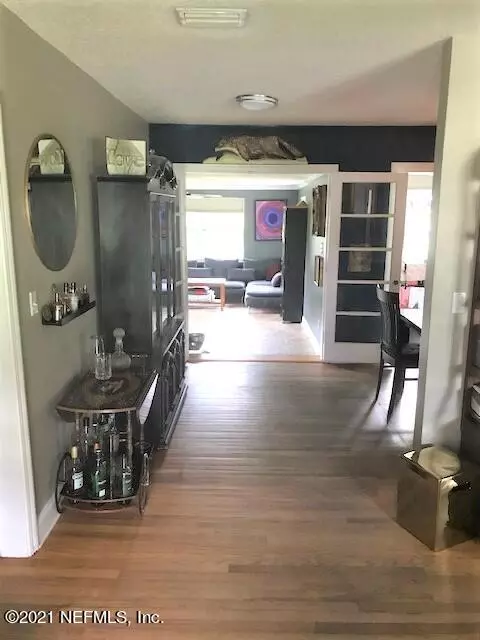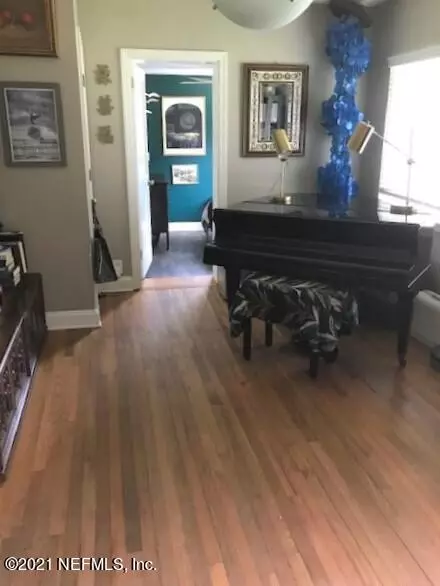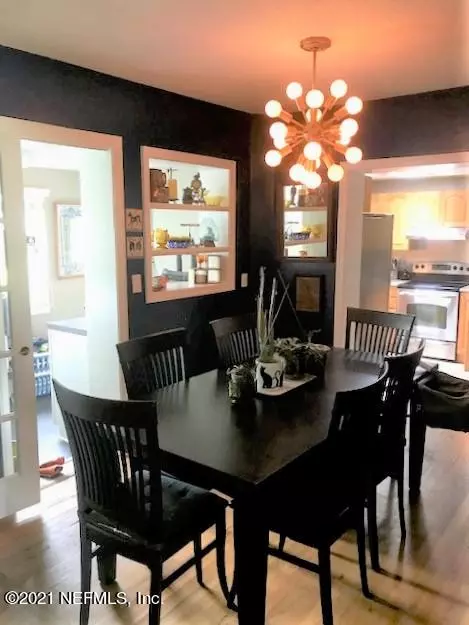$242,500
$249,000
2.6%For more information regarding the value of a property, please contact us for a free consultation.
4726 CATES AVE Jacksonville, FL 32210
3 Beds
2 Baths
1,782 SqFt
Key Details
Sold Price $242,500
Property Type Single Family Home
Sub Type Single Family Residence
Listing Status Sold
Purchase Type For Sale
Square Footage 1,782 sqft
Price per Sqft $136
Subdivision Ortega Manor
MLS Listing ID 1116569
Sold Date 09/01/21
Style Flat,Ranch
Bedrooms 3
Full Baths 2
HOA Y/N No
Originating Board realMLS (Northeast Florida Multiple Listing Service)
Year Built 1951
Lot Dimensions 80 x 110
Property Description
Are you looking for a super cute home in a great neighborhood, with access to A-rated John Stockton Elementary School? Here it is! Affordable, convenient Ortega Manor has so much to offer! This lovely 3BR/2BA home has an updated kitchen with solid surface counters, loads of cabinets and stainless steel appliances. Two updated bathrooms, inside laundry with shelves and cupboard space, and a huge family room with 18'' tile floor overlooking the fenced back yard! Behind the home is a detached 232SF heated and cooled bonus room/flex space or workout room! Hardwood and tile floors throughout, a new roof, newer energy efficient windows and a covered carport... what more could you ask?!
Location
State FL
County Duval
Community Ortega Manor
Area 033-Ortega/Venetia
Direction From Roosevelt Blvd heading South take a Right on Timuquana Road take the third right on Stark then make a left on Cates to the third house on the left.
Interior
Interior Features Primary Bathroom - Shower No Tub, Split Bedrooms
Heating Central, Other
Cooling Central Air
Flooring Tile, Wood
Laundry Electric Dryer Hookup, Washer Hookup
Exterior
Carport Spaces 1
Fence Back Yard, Wood
Pool None
Utilities Available Cable Available
Roof Type Shingle
Porch Front Porch, Patio
Private Pool No
Building
Sewer Septic Tank
Water Public
Architectural Style Flat, Ranch
Structure Type Block
New Construction No
Schools
Elementary Schools John Stockton
Others
Tax ID 1023140000
Security Features Security System Owned,Smoke Detector(s)
Acceptable Financing Cash, Conventional, FHA, VA Loan
Listing Terms Cash, Conventional, FHA, VA Loan
Read Less
Want to know what your home might be worth? Contact us for a FREE valuation!

Our team is ready to help you sell your home for the highest possible price ASAP
Bought with WATSON REALTY CORP







