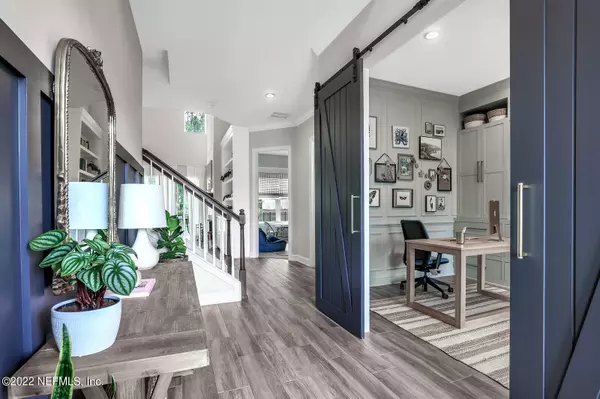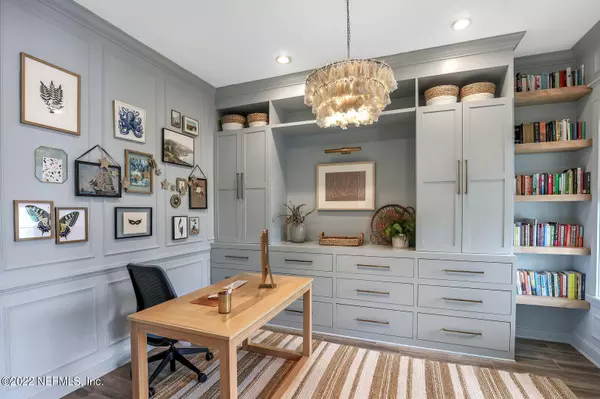$1,000,000
$950,000
5.3%For more information regarding the value of a property, please contact us for a free consultation.
637 HONEY BLOSSOM RD St Johns, FL 32259
5 Beds
4 Baths
3,374 SqFt
Key Details
Sold Price $1,000,000
Property Type Single Family Home
Sub Type Single Family Residence
Listing Status Sold
Purchase Type For Sale
Square Footage 3,374 sqft
Price per Sqft $296
Subdivision Julington Lakes
MLS Listing ID 1165666
Sold Date 06/02/22
Style Traditional
Bedrooms 5
Full Baths 4
HOA Fees $161/mo
HOA Y/N Yes
Originating Board realMLS (Northeast Florida Multiple Listing Service)
Year Built 2019
Lot Dimensions .23
Property Description
MULTIPLE OFFERS H&B DUE BY 4:00 PM 5/3/22. From the moment you walk through the door of this Toll Bros' Edgewater floorplan you will think you have walked into a model home. The gorgeous first floor office will make you want to work at home! Also, downstairs is a bedroom & full bath perfect for guests or as currently used as a playroom! The kitchen is a chef's dream w/ tons of countertop & cabinet space as well as a huge island that the sellers had enlarged after they moved in! The open floorplan lends itself to entertaining as the kitchen & family room are one large space! The triple slider door leads out to a backyard w/ room for a pool & space to play!! When you are ready to escape the excitement the gorgeous soaker tub awaits you in the primary bathroom. The pictures speak for themselves showing the beauty and care these sellers have taken with their home!! Not a detail missed...including Gemstone lighting and an EV charger. Located in the highly desirable, gated Julington Lakes in St. Johns County zoned for A rated schools!
Location
State FL
County St. Johns
Community Julington Lakes
Area 301-Julington Creek/Switzerland
Direction Racetrack Rd to Veterans Pkwy. From Veterans turn on Julington Lakes Pkwy. Take until the end. LEFT on Lakeview Pass Way. Take to the 2nd Honey Blossom Rd turn LEFT. Home on RIGHT
Interior
Interior Features Breakfast Bar, Eat-in Kitchen, Entrance Foyer, Pantry, Primary Bathroom -Tub with Separate Shower, Vaulted Ceiling(s)
Heating Central
Cooling Central Air
Flooring Carpet, Tile
Fireplaces Number 1
Fireplaces Type Gas
Fireplace Yes
Exterior
Parking Features Attached, Garage
Garage Spaces 3.0
Fence Full
Pool Community
Utilities Available Cable Available, Natural Gas Available
Amenities Available Basketball Court, Clubhouse, Fitness Center, Tennis Court(s)
View Protected Preserve
Roof Type Shingle
Porch Covered, Front Porch, Patio
Total Parking Spaces 3
Private Pool No
Building
Sewer Public Sewer
Water Public
Architectural Style Traditional
Structure Type Fiber Cement
New Construction No
Schools
Middle Schools Freedom Crossing Academy
High Schools Creekside
Others
Tax ID 0096822340
Security Features Security System Owned,Smoke Detector(s)
Acceptable Financing Cash, Conventional, FHA, VA Loan
Listing Terms Cash, Conventional, FHA, VA Loan
Read Less
Want to know what your home might be worth? Contact us for a FREE valuation!

Our team is ready to help you sell your home for the highest possible price ASAP
Bought with RE/MAX UNLIMITED






