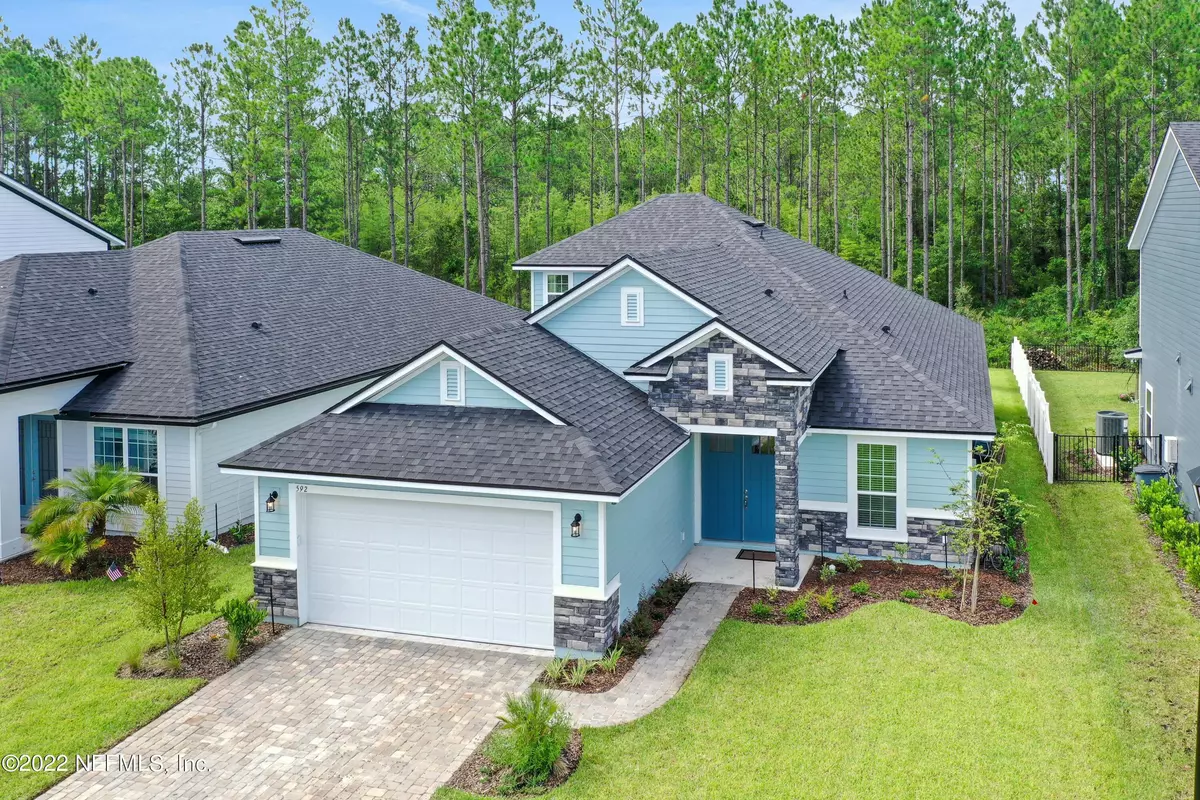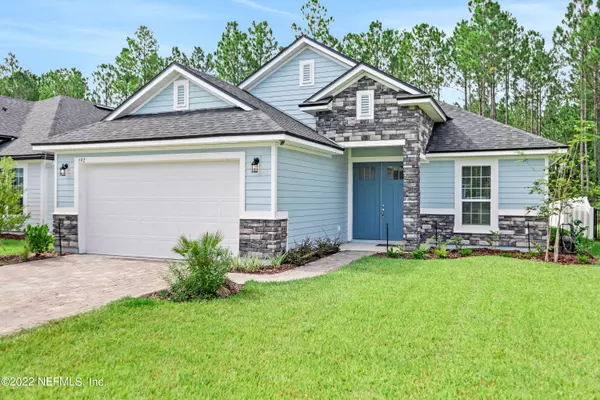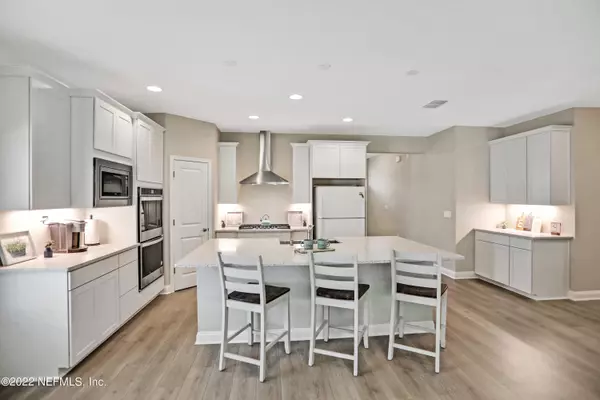$550,000
$560,000
1.8%For more information regarding the value of a property, please contact us for a free consultation.
592 WATERVALE DR St Augustine, FL 32092
4 Beds
3 Baths
2,371 SqFt
Key Details
Sold Price $550,000
Property Type Single Family Home
Sub Type Single Family Residence
Listing Status Sold
Purchase Type For Sale
Square Footage 2,371 sqft
Price per Sqft $231
Subdivision Holly Forest
MLS Listing ID 1180850
Sold Date 09/19/22
Style Traditional
Bedrooms 4
Full Baths 3
HOA Fees $149/ann
HOA Y/N Yes
Originating Board realMLS (Northeast Florida Multiple Listing Service)
Year Built 2022
Property Description
HUGE PRICE REDUCTION! Don't wait to build!! This fully upgraded Edison II model was just completed in March 2022! This home has 4 bedrooms, 3 full bathrooms plus a flex/office space with french doors. Enjoy your large gourmet kitchen with quartz countertops, double ovens, soft close cabinets, and massive island; no expense was spared! Level 3 RevWood floors on the first floor and stained oak stairs! The owners suite has a large bay window & tray ceiling. The owners bath has a large garden tub, separate vanities & oversized shower. The garage has a 5' extension & 8' garage door! Prewired for surround sound inside & out. The bedroom upstairs is pre-plumbed for a wet bar! The huge covered patio on a large preserve lot has a gas stub, ready for your grill and has an outlet for your TV. An entertainers paradise! You don't want to miss this amazing opportunity!
Location
State FL
County St. Johns
Community Holly Forest
Area 304- 210 South
Direction From County Rd 210 go South on County Rd 2209-St. Johns Pkwy. Turn left into Holly Forest. Turn left on Watervale Drive. Home is on the right.
Interior
Interior Features Entrance Foyer, Kitchen Island, Pantry, Primary Bathroom -Tub with Separate Shower, Split Bedrooms, Walk-In Closet(s)
Heating Central, Heat Pump, Zoned, Other
Cooling Central Air, Zoned
Flooring Vinyl
Exterior
Garage Spaces 2.0
Pool Community
Amenities Available Children's Pool, Clubhouse, Jogging Path, Playground, Tennis Court(s)
Roof Type Shingle
Porch Covered, Patio
Total Parking Spaces 2
Private Pool No
Building
Lot Description Sprinklers In Front, Sprinklers In Rear, Wooded
Water Public
Architectural Style Traditional
Structure Type Fiber Cement,Frame
New Construction No
Others
Tax ID 0265520780
Security Features Smoke Detector(s)
Acceptable Financing Cash, Conventional, VA Loan
Listing Terms Cash, Conventional, VA Loan
Read Less
Want to know what your home might be worth? Contact us for a FREE valuation!

Our team is ready to help you sell your home for the highest possible price ASAP
Bought with KELLER WILLIAMS REALTY ATLANTIC PARTNERS SOUTHSIDE







