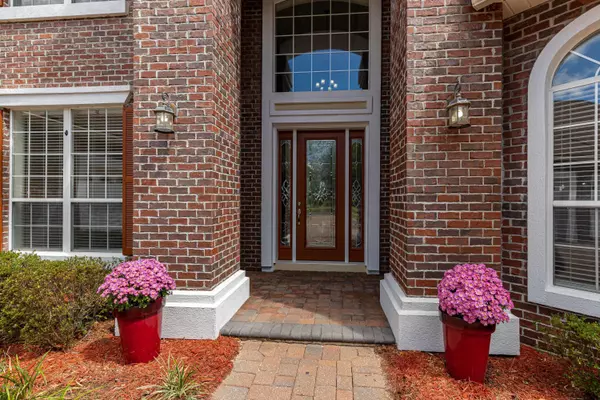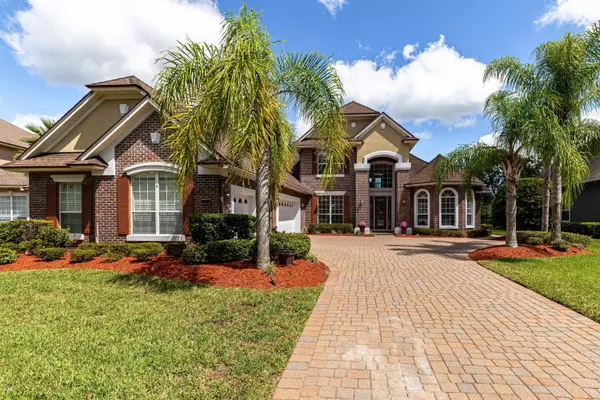$589,500
$599,000
1.6%For more information regarding the value of a property, please contact us for a free consultation.
288 ST JOHNS FOREST BLVD St Johns, FL 32259
5 Beds
5 Baths
4,500 SqFt
Key Details
Sold Price $589,500
Property Type Single Family Home
Sub Type Single Family Residence
Listing Status Sold
Purchase Type For Sale
Square Footage 4,500 sqft
Price per Sqft $131
Subdivision St Johns Forest
MLS Listing ID 1017201
Sold Date 12/30/19
Style Traditional
Bedrooms 5
Full Baths 4
Half Baths 1
HOA Fees $198/qua
HOA Y/N Yes
Originating Board realMLS (Northeast Florida Multiple Listing Service)
Year Built 2008
Lot Dimensions 100x130
Property Description
Stunning Toll Bros. brick home with water view and pool in a highly desirable, amenity rich community. This inviting home is very impressive with it's architectural flair and volume ceilings. 20' x 20' tile on diagonal and wood floors throughout. Elegant and spacious kitchen with an abundance of 42'' cabinetry with lazy susan, pots and pans drawers and under cabinet lighting. All upgraded stainless appliances with Frigidaire Side by Side refrigerator with freezer below and GE Profile double ovens and dishwasher. One island with gas cooktop and 2nd island with sink and breakfast bar, and granite countertops. . Kitchen has pendant lighting, and an organizational desk with cabinets above. The Butler's Pantry conveniently located between the kitchen and the spacious and.. elegant Dining Room flanked with columns. The family room is open to the kitchen so is ideal for family gatherings and social entertaining. Bay window in kitchen eating area with view of the expansive lake. This home is extremely light and bright with natural lighting. The Master Bedroom and a guest suite are both located on the first level. Remaining 3 bedrooms with walk in closets are upstairs along with a huge loft/game room area. Sitting area in Master Bedroom over looks the water. Two Master closets with mirror by-pass doors. An additional custom ladies closet measuring 16' x 14' with built ins, racks and shoe cubbies.
The Master Bath boasts a high end, fully self contained steam shower, split vanities, soaking tub with tub deck and columns.
Laundry room has an abundance of upper and lower cabinets, a laundry sink and a lot of counter space. Nestled into tropical landscaping is a screened salt pool with spa, summer kitchen and cozy sitting area which leads off the formal Living Room. Brick pavers surround the pool. Natural gas provides for gas cook top, gas heat, gas water heater, gas grill and gas fireplace, all help with energy savings. Lots of recessed lights throughout, contemporary lighting fixtures, contemporary cabinet pulls and water softener. Oversized 3 car courtyard entry garage with extra parking space. This home has been meticulously maintained and shows beautifully. It won't last long on the market. Located in a community that provides free internet through the HOA dues, an Amenity Director who plans activities for the entire family, a safe community with 24 guard gate protection. A resort style pool with slide, basketball courts, tennis courts, roller hockey, tot lot, a fitness center and large open field often used for soccer.
Location
State FL
County St. Johns
Community St Johns Forest
Area 301-Julington Creek/Switzerland
Direction South on I-95, Exit CR210 West. Right into St. Johns Forest through guard gate. Straight on St. Johns Forest to home on the right. Note: GPS will take you to resident gates only.
Interior
Interior Features Breakfast Bar, Breakfast Nook, Built-in Features, Entrance Foyer, In-Law Floorplan, Kitchen Island, Pantry, Primary Bathroom -Tub with Separate Shower, Primary Downstairs, Split Bedrooms, Vaulted Ceiling(s), Walk-In Closet(s)
Heating Central
Cooling Central Air, Electric
Laundry Electric Dryer Hookup, Washer Hookup
Exterior
Parking Features Attached, Garage, Garage Door Opener
Garage Spaces 3.0
Pool In Ground, Screen Enclosure
Utilities Available Cable Available, Cable Connected, Natural Gas Available
Total Parking Spaces 3
Private Pool No
Building
Sewer Public Sewer
Water Public
Architectural Style Traditional
New Construction No
Schools
Elementary Schools Liberty Pines Academy
Middle Schools Liberty Pines Academy
High Schools Bartram Trail
Others
Tax ID 0263320390
Security Features Security System Owned,Smoke Detector(s)
Read Less
Want to know what your home might be worth? Contact us for a FREE valuation!

Our team is ready to help you sell your home for the highest possible price ASAP
Bought with NON MLS






