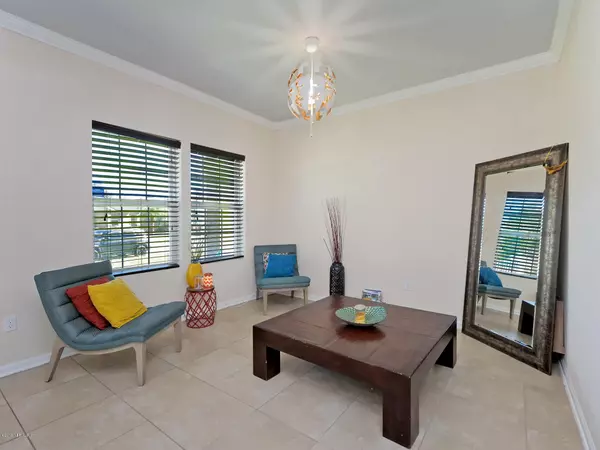$255,000
$258,900
1.5%For more information regarding the value of a property, please contact us for a free consultation.
15822 TWIN CREEK DR Jacksonville, FL 32218
4 Beds
3 Baths
2,297 SqFt
Key Details
Sold Price $255,000
Property Type Single Family Home
Sub Type Single Family Residence
Listing Status Sold
Purchase Type For Sale
Square Footage 2,297 sqft
Price per Sqft $111
Subdivision Bainebridge Estates
MLS Listing ID 988573
Sold Date 04/01/20
Bedrooms 4
Full Baths 2
Half Baths 1
HOA Fees $4/ann
HOA Y/N Yes
Originating Board realMLS (Northeast Florida Multiple Listing Service)
Year Built 2014
Property Description
This two story 4 bedroom 2.5 baths is all you need to create new memories located in the ever expanding Northside of Jacksonville. Open floor plan with a gourmet kitchen that flows perfect to the dining and living room. All the bedrooms are located upstairs. 2 car garage sitting in one of the BIGGEST lot in the community, a block away from the Resort style amenity center with water park exercise room, lighted tennis court, basketball court and a child friendly playground. Super size fenced backyard with oversized paved porch. Conveniently located to the airport, River City market place, and quick commute to Nas Mayport and NAS Jax, under 10 minutes to UF Shands Hospital.
Location
State FL
County Duval
Community Bainebridge Estates
Area 091-Garden City/Airport
Direction From I-95, exit on Pecan Park Rd. Head West on Pecan Park. Turn right into Bainebridge Estates/Bainebridge Dr. Turn left on Twin Creek Dr. House is on the left.
Interior
Interior Features Eat-in Kitchen, Entrance Foyer, Kitchen Island, Pantry, Primary Bathroom - Tub with Shower, Split Bedrooms, Walk-In Closet(s)
Heating Central, Other
Cooling Central Air
Flooring Carpet, Tile
Laundry Electric Dryer Hookup, Washer Hookup
Exterior
Parking Features Attached, Garage, Garage Door Opener
Garage Spaces 2.0
Fence Back Yard, Vinyl
Pool Community, None
Utilities Available Cable Available, Other
Amenities Available Basketball Court, Children's Pool, Clubhouse, Fitness Center, Playground, Tennis Court(s)
Roof Type Shingle
Accessibility Accessible Common Area
Porch Covered, Front Porch, Patio
Total Parking Spaces 2
Private Pool No
Building
Lot Description Corner Lot
Sewer Public Sewer
Water Public
Structure Type Frame,Stucco,Wood Siding
New Construction No
Schools
Elementary Schools Biscayne
Middle Schools Highlands
High Schools First Coast
Others
HOA Name BCM Services, Inc
Tax ID 1083611405
Security Features Entry Phone/Intercom,Security System Leased,Smoke Detector(s)
Acceptable Financing Cash, Conventional, FHA, VA Loan
Listing Terms Cash, Conventional, FHA, VA Loan
Read Less
Want to know what your home might be worth? Contact us for a FREE valuation!

Our team is ready to help you sell your home for the highest possible price ASAP
Bought with WATSON REALTY CORP






