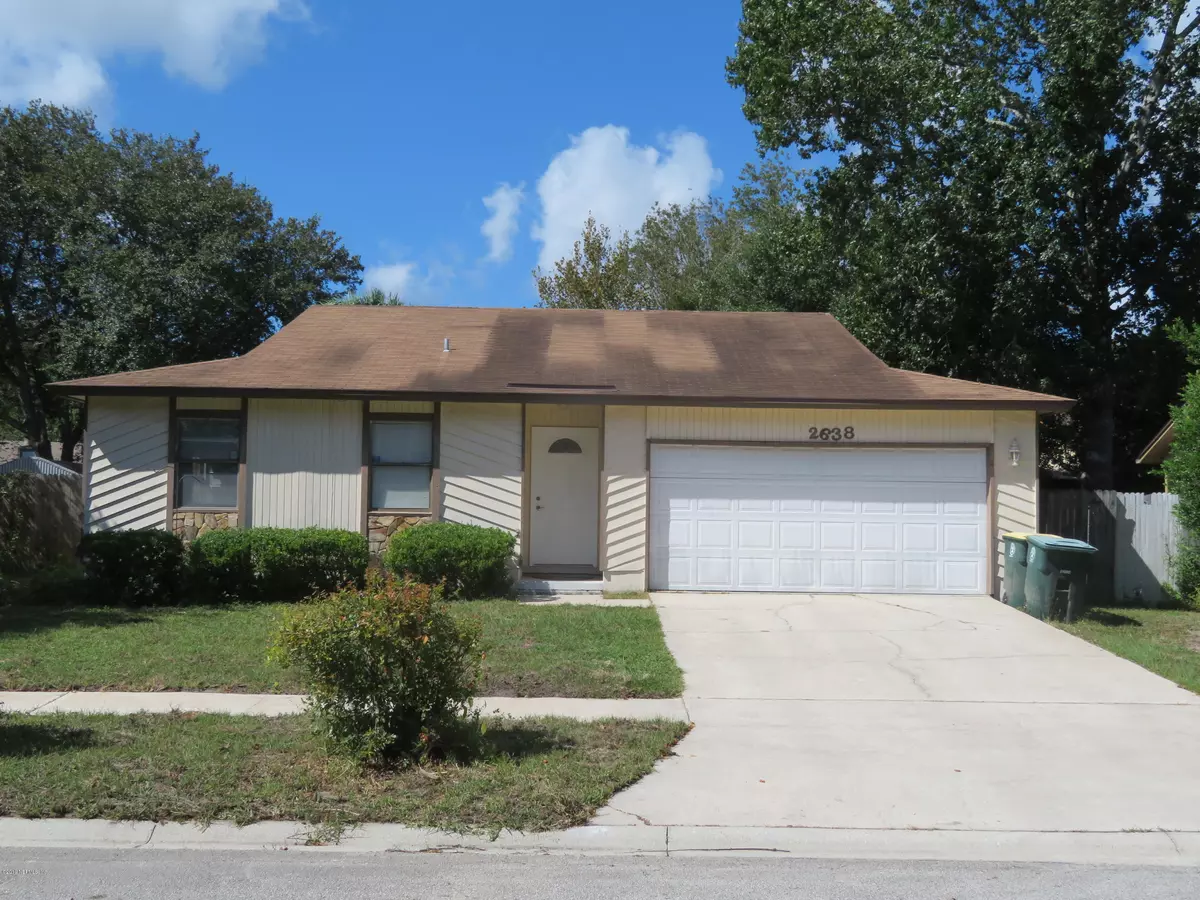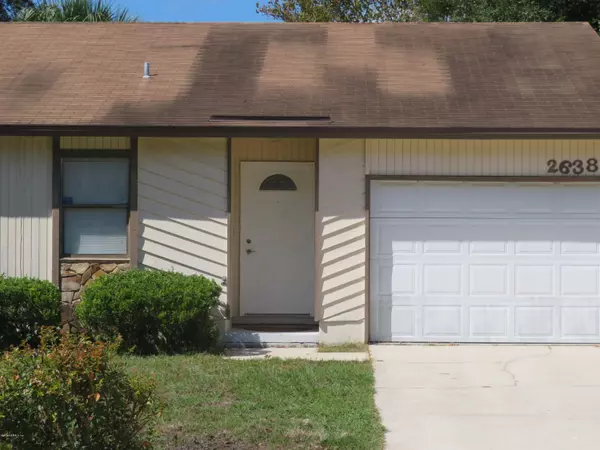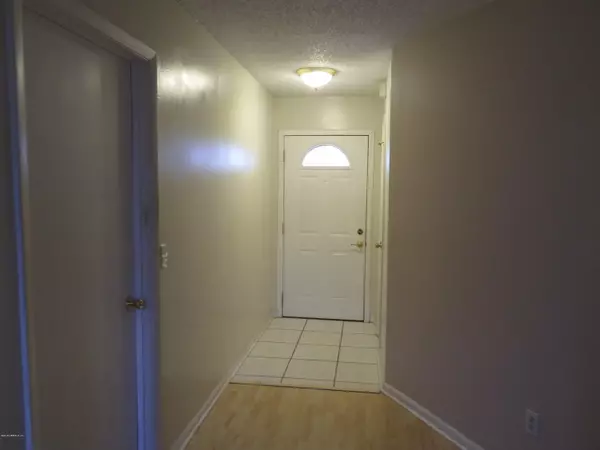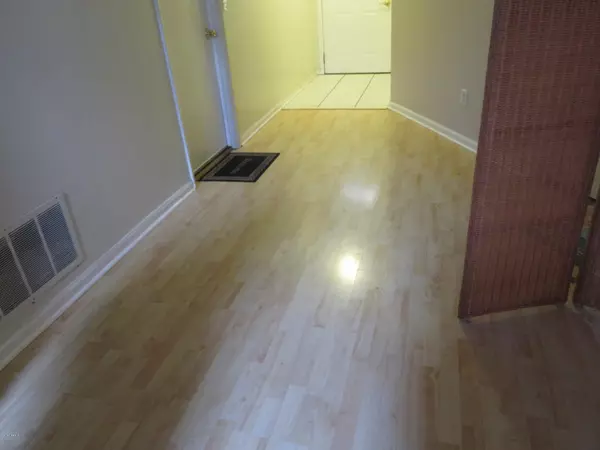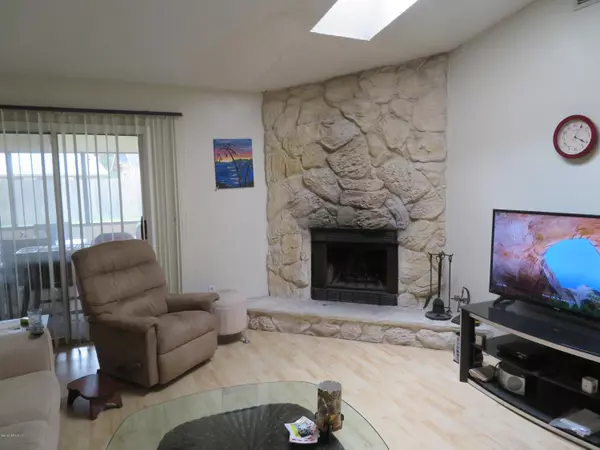$178,000
$177,700
0.2%For more information regarding the value of a property, please contact us for a free consultation.
2638 KERSEY CT Jacksonville, FL 32216
3 Beds
2 Baths
1,496 SqFt
Key Details
Sold Price $178,000
Property Type Single Family Home
Sub Type Single Family Residence
Listing Status Sold
Purchase Type For Sale
Square Footage 1,496 sqft
Price per Sqft $118
Subdivision Village Place
MLS Listing ID 1019874
Sold Date 02/13/20
Style Ranch
Bedrooms 3
Full Baths 2
HOA Y/N No
Originating Board realMLS (Northeast Florida Multiple Listing Service)
Year Built 1984
Lot Dimensions 70 X 117
Property Description
Spacious 2,288 sq.ft under roof; 1496 heated & cooled. The Living space is a 3 bedroom, 2 full baths (both have tubs with shower; Screened back patio is 20 x 16' overlooking full privacy fenced back & side yards. Entry foyer leads to Great Room with vaulted ceiling, wood flooring & a wood burning stone fireplace. Kitchen with Breakfast Bar is open to Dining area, All appliances stay including washer & dryer! 2-car attached garage. ! In the heart of Southside, easy access to all major areas !!!
Location
State FL
County Duval
Community Village Place
Area 022-Grove Park/Sans Souci
Direction FROM BEACH BLVD, GO N ON SOUTHSIDE, L ON IVY, L ON HIDDEN VILLAGE DR, R ON KERSEY DR TO L ON KERSEY CT. HOME ON R
Interior
Interior Features Breakfast Bar, Entrance Foyer, Primary Bathroom - Tub with Shower, Skylight(s), Split Bedrooms, Vaulted Ceiling(s), Walk-In Closet(s)
Heating Central, Heat Pump
Cooling Central Air
Flooring Carpet, Tile, Wood
Laundry Electric Dryer Hookup, Washer Hookup
Exterior
Parking Features Attached, Garage
Garage Spaces 2.0
Fence Back Yard, Wood
Pool None
Roof Type Shingle
Porch Patio, Screened
Total Parking Spaces 2
Private Pool No
Building
Lot Description Cul-De-Sac
Sewer Public Sewer
Water Public
Architectural Style Ranch
Structure Type Frame,Wood Siding
New Construction No
Others
Tax ID 1406345030
Acceptable Financing Cash, Conventional, FHA, VA Loan
Listing Terms Cash, Conventional, FHA, VA Loan
Read Less
Want to know what your home might be worth? Contact us for a FREE valuation!

Our team is ready to help you sell your home for the highest possible price ASAP
Bought with CITYWORTH PROPERTIES, LLC.


