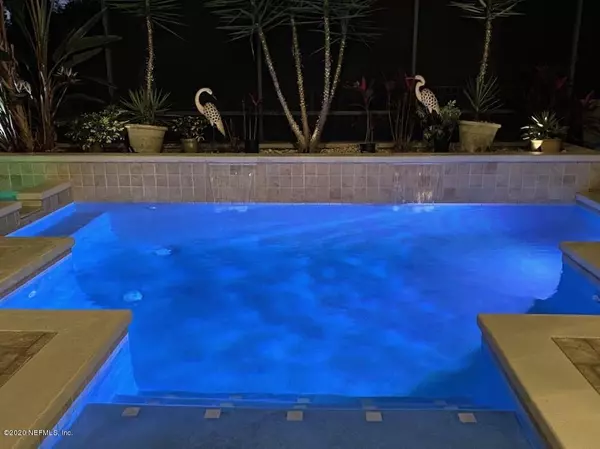$511,000
$509,000
0.4%For more information regarding the value of a property, please contact us for a free consultation.
207 HOLLAND DR St Augustine, FL 32095
5 Beds
4 Baths
3,566 SqFt
Key Details
Sold Price $511,000
Property Type Single Family Home
Sub Type Single Family Residence
Listing Status Sold
Purchase Type For Sale
Square Footage 3,566 sqft
Price per Sqft $143
Subdivision Kensington
MLS Listing ID 1031791
Sold Date 04/15/20
Style Traditional
Bedrooms 5
Full Baths 4
HOA Fees $62/ann
HOA Y/N Yes
Originating Board realMLS (Northeast Florida Multiple Listing Service)
Year Built 2010
Lot Dimensions 115x119.97x115x119.98
Property Description
COME SEE THIS BEAUTIFUL POOL HOME LOCATED IN KENSINGTON W/NO CDD FEES & LOW HOA DUES.The features of this home include both a formal living & dining rm, an office w/french drs, 4 BRs & 3 full BAs downstairs & a large bonus/5th BR & full bath upstairs. Gorgeous kitchen w/upgraded cabinetry,a food prep-island,walk-in pantry, granite, nice back-splash,under cabinet microwave, double ovens & is all open to the Family Rm which makes entertaining easy & fun. Lots of extras include a 3 car garage, hurricane shutters,water softener,plantation shutters,8ft drs,wood floors,crown molding,laundry rm w/sink & cabinetry. Amazing outdoor living space w/a screened patio,a solar heated pool & gas spa,fully fenced large lot,yard well & pump & a BRAND NEW 50 YEAR ARCHITECTURAL SHINGLE ROOF, INSTALLED IN 2019 2019
Location
State FL
County St. Johns
Community Kensington
Area 312-Palencia Area
Direction From I-95 Exit onto International Golf Parkway and head east. Make a left onto Philips Highway/US 1, heading north. Make a right onto Abbotts Way, then left on Holland Drive. 2nd home on your left.
Interior
Interior Features Breakfast Bar, Entrance Foyer, Kitchen Island, Pantry, Primary Bathroom -Tub with Separate Shower, Primary Downstairs, Split Bedrooms, Walk-In Closet(s)
Heating Central, Electric, Heat Pump, Other
Cooling Central Air, Electric
Flooring Carpet, Tile, Wood
Fireplaces Number 1
Fireplaces Type Gas
Furnishings Unfurnished
Fireplace Yes
Laundry Electric Dryer Hookup, Washer Hookup
Exterior
Parking Features Attached, Garage
Garage Spaces 3.0
Fence Back Yard, Wrought Iron
Pool Community, In Ground, Screen Enclosure, Solar Heat
Utilities Available Cable Connected
Amenities Available Basketball Court, Playground
View Protected Preserve
Roof Type Shingle
Porch Patio
Total Parking Spaces 3
Private Pool No
Building
Lot Description Sprinklers In Front, Sprinklers In Rear
Sewer Public Sewer
Water Public
Architectural Style Traditional
Structure Type Frame,Stucco
New Construction No
Schools
Elementary Schools Palencia
Middle Schools Pacetti Bay
High Schools Allen D. Nease
Others
HOA Name May Management
Tax ID 0717620020
Security Features Smoke Detector(s)
Acceptable Financing Cash, Conventional, VA Loan
Listing Terms Cash, Conventional, VA Loan
Read Less
Want to know what your home might be worth? Contact us for a FREE valuation!

Our team is ready to help you sell your home for the highest possible price ASAP
Bought with ROBERT SLACK, LLC.







