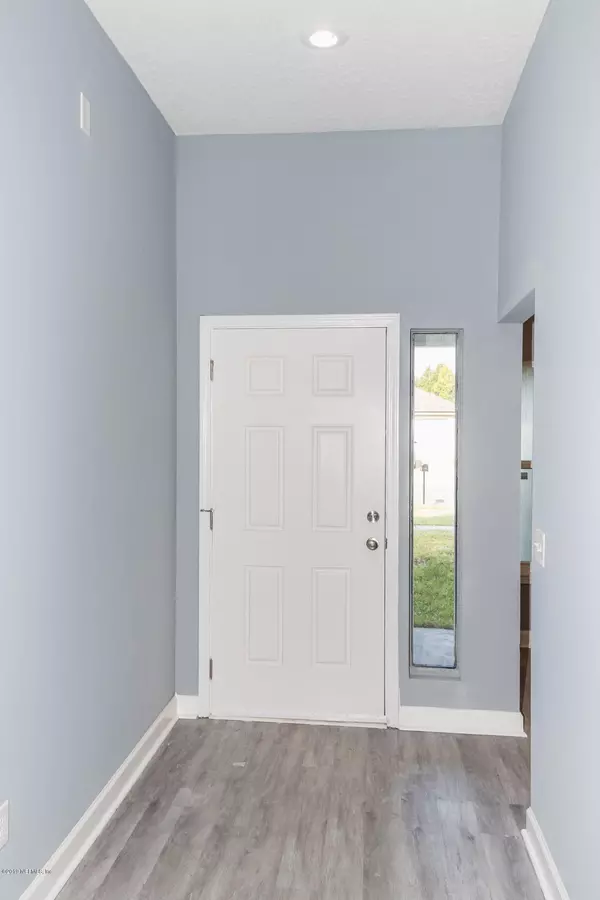$182,500
$184,900
1.3%For more information regarding the value of a property, please contact us for a free consultation.
6057 SCENIC MEADOW LN Jacksonville, FL 32244
3 Beds
2 Baths
1,310 SqFt
Key Details
Sold Price $182,500
Property Type Single Family Home
Sub Type Single Family Residence
Listing Status Sold
Purchase Type For Sale
Square Footage 1,310 sqft
Price per Sqft $139
Subdivision Hannah Stables
MLS Listing ID 1017686
Sold Date 03/06/20
Bedrooms 3
Full Baths 2
HOA Fees $27/ann
HOA Y/N Yes
Originating Board realMLS (Northeast Florida Multiple Listing Service)
Year Built 2004
Property Description
Completely remodeled 3BR/2BA home w/2 car garage. Brand new kitchen cabinets, granite countertops, tile backsplash & SS appliances. Grey wood laminate flooring throughout home including all of the bedrooms. Tile floors in both bathrooms. Master bathroom includes new vanity w/quartz countertops & modern sink/faucet, tiled walls, walk in tile shower w/seamless glass enclosure & large tub w/tile accents. Fireplace in family room has brand new quartz hearth & decorative stone tile to the ceiling. All new interior & exterior paint. New windows throughout & new back door slider leading out to enclosed screen porch w/new tile floors. New knockdown ceilings, new back yard fence, new 5'' baseboard & new duct work throughout. Home appraised for $195,000 with previous buyer.
Location
State FL
County Duval
Community Hannah Stables
Area 056-Yukon/Wesconnett/Oak Hill
Direction From I-295 go East on Timuquana Rd. Make Right on Jammes Road. Make Right on Hannah Stables, Right on Scenic Meadow Lane. Home on your Right.
Interior
Interior Features Breakfast Bar, Eat-in Kitchen, Pantry, Primary Bathroom -Tub with Separate Shower, Split Bedrooms, Walk-In Closet(s)
Heating Central
Cooling Central Air
Flooring Laminate, Tile
Fireplaces Number 1
Fireplaces Type Wood Burning
Fireplace Yes
Exterior
Parking Features Attached, Garage
Garage Spaces 2.0
Fence Back Yard
Pool None
Roof Type Shingle
Porch Front Porch, Porch, Screened
Total Parking Spaces 2
Private Pool No
Building
Sewer Public Sewer
Water Public
Structure Type Frame,Stucco,Vinyl Siding
New Construction No
Schools
Elementary Schools Cedar Hills
Middle Schools Charger Academy
High Schools Westside High School
Others
Tax ID 0145070390
Security Features Smoke Detector(s)
Acceptable Financing Cash, Conventional, FHA, VA Loan
Listing Terms Cash, Conventional, FHA, VA Loan
Read Less
Want to know what your home might be worth? Contact us for a FREE valuation!

Our team is ready to help you sell your home for the highest possible price ASAP
Bought with STELLAR PROPERTIES OF NORTH FL






